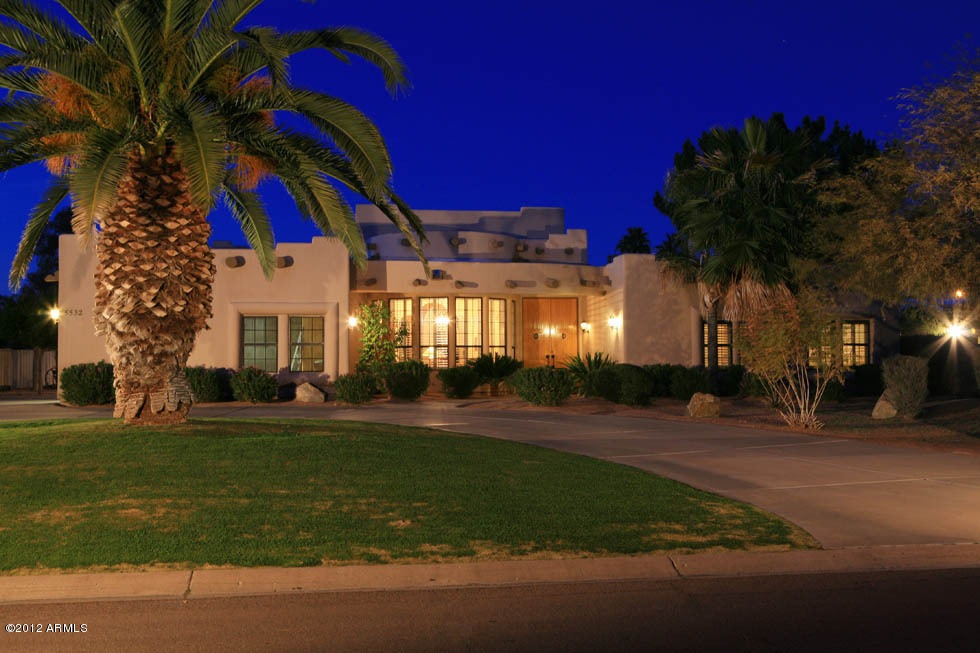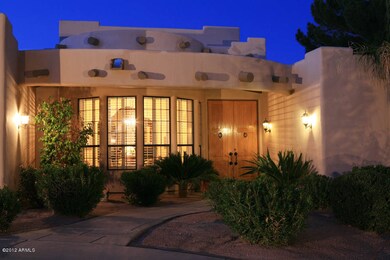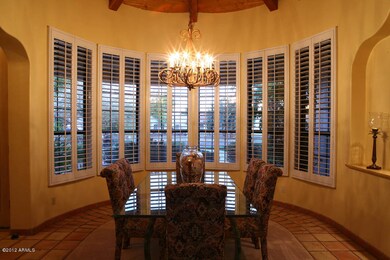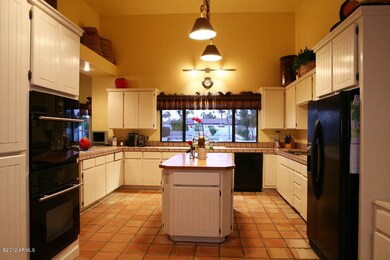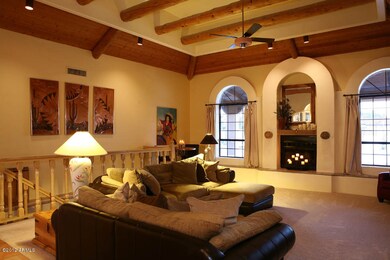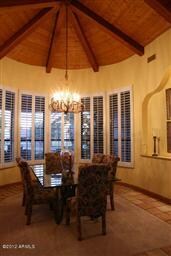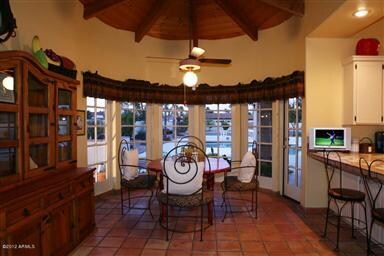
5532 E Crocus Dr Scottsdale, AZ 85254
Paradise Valley NeighborhoodHighlights
- Tennis Courts
- Home Theater
- Fireplace in Primary Bedroom
- Liberty Elementary School Rated A
- Outdoor Pool
- Vaulted Ceiling
About This Home
As of May 2019THIS BEAUTIFUL WELL MAINTAINED HOME WITH HIGH CEILINGS HAS 5 BEDROOMS, 3 BATHS AND A HALF BATH OFF THE KITCHEN. ITS OPEN FLOOR PLAN LIVES COMFORTABLY AND VERY FUNCTIONAL. INTERIOR WOOD SHUTTERS ON MOST WINDOWS. THERE IS A FIREPLACE BOTH IN THE MASTER BEDROOM AND LIVING ROOM. THE EXCEPTIONALLY LARGE KITCHEN BOASTS LOTS OF STORAGE, A PANTRY AND EXTRA LARGE ISLAND COUNTER. PRIVATE BACKYARD OASIS WITH DIVING POOL, SPA, FIRE PIT AND BUILT IN BBQ AND FRUIT TREES. LARGE FINISHED BASEMENT FOR ENERTAINING. NOT A SHORT SALE OR BANK OWNED. HOME APPRAISED IN MAY FOR $680,000. NO HOA.
Last Agent to Sell the Property
Arizona Platinum Realty, L.L.C. License #BR559210000 Listed on: 06/08/2011
Home Details
Home Type
- Single Family
Est. Annual Taxes
- $9,909
Year Built
- Built in 1985
Home Design
- Ranch Style House
- Spanish Architecture
- Wood Frame Construction
- Foam Roof
- Stucco
Interior Spaces
- 4,986 Sq Ft Home
- Vaulted Ceiling
- Skylights
- Solar Screens
- Great Room
- Living Room with Fireplace
- Breakfast Room
- Formal Dining Room
- Home Theater
- Bonus Room
- Finished Basement
- Basement Fills Entire Space Under The House
- Washer and Dryer Hookup
Kitchen
- Eat-In Kitchen
- Breakfast Bar
- Walk-In Pantry
- Built-In Oven
- Electric Oven or Range
- Electric Cooktop
- Built-In Microwave
- Dishwasher
- Kitchen Island
- Disposal
Flooring
- Carpet
- Tile
Bedrooms and Bathrooms
- 5 Bedrooms
- Fireplace in Primary Bedroom
- Walk-In Closet
- Primary Bathroom is a Full Bathroom
- Dual Vanity Sinks in Primary Bathroom
Parking
- 3 Car Garage
- Garage Door Opener
- Circular Driveway
Pool
- Outdoor Pool
- Spa
Outdoor Features
- Tennis Courts
- Covered patio or porch
- Playground
Schools
- Liberty Elementary School - Scottsdale
- Sunrise Middle School
- Horizon High School
Utilities
- Refrigerated Cooling System
- Heating Available
- High Speed Internet
- Multiple Phone Lines
- Cable TV Available
Additional Features
- Wood Fence
- Ground Level Unit
Community Details
- $6,094 per year Dock Fee
- Association fees include no fees
- Located in the Village Estates master-planned community
Ownership History
Purchase Details
Home Financials for this Owner
Home Financials are based on the most recent Mortgage that was taken out on this home.Purchase Details
Home Financials for this Owner
Home Financials are based on the most recent Mortgage that was taken out on this home.Purchase Details
Home Financials for this Owner
Home Financials are based on the most recent Mortgage that was taken out on this home.Purchase Details
Similar Homes in Scottsdale, AZ
Home Values in the Area
Average Home Value in this Area
Purchase History
| Date | Type | Sale Price | Title Company |
|---|---|---|---|
| Warranty Deed | $1,675,000 | First American Title Ins Co | |
| Warranty Deed | $1,065,000 | First American Title Ins Co | |
| Warranty Deed | $600,000 | Us Title Agency Llc | |
| Interfamily Deed Transfer | -- | None Available |
Mortgage History
| Date | Status | Loan Amount | Loan Type |
|---|---|---|---|
| Open | $1,525,000 | New Conventional | |
| Previous Owner | $200,000 | Credit Line Revolving | |
| Previous Owner | $705,000 | Future Advance Clause Open End Mortgage | |
| Previous Owner | $814,000 | New Conventional | |
| Previous Owner | $798,750 | Adjustable Rate Mortgage/ARM | |
| Previous Owner | $150,000 | Credit Line Revolving | |
| Previous Owner | $75,000 | Unknown | |
| Previous Owner | $417,000 | New Conventional | |
| Previous Owner | $250,000 | Credit Line Revolving | |
| Previous Owner | $285,000 | Unknown |
Property History
| Date | Event | Price | Change | Sq Ft Price |
|---|---|---|---|---|
| 02/28/2025 02/28/25 | For Sale | $4,050,000 | +280.3% | $810 / Sq Ft |
| 05/20/2019 05/20/19 | Sold | $1,065,000 | -0.9% | $213 / Sq Ft |
| 04/24/2019 04/24/19 | Pending | -- | -- | -- |
| 04/18/2019 04/18/19 | For Sale | $1,075,000 | +79.2% | $215 / Sq Ft |
| 04/10/2012 04/10/12 | Sold | $600,000 | -4.0% | $120 / Sq Ft |
| 03/12/2012 03/12/12 | For Sale | $625,000 | 0.0% | $125 / Sq Ft |
| 03/10/2012 03/10/12 | Pending | -- | -- | -- |
| 03/09/2012 03/09/12 | Pending | -- | -- | -- |
| 01/03/2012 01/03/12 | Price Changed | $625,000 | -3.8% | $125 / Sq Ft |
| 10/17/2011 10/17/11 | Price Changed | $650,000 | +0.2% | $130 / Sq Ft |
| 09/20/2011 09/20/11 | Price Changed | $649,000 | -7.2% | $130 / Sq Ft |
| 09/02/2011 09/02/11 | For Sale | $699,000 | 0.0% | $140 / Sq Ft |
| 08/26/2011 08/26/11 | Pending | -- | -- | -- |
| 08/14/2011 08/14/11 | Price Changed | $699,000 | -6.7% | $140 / Sq Ft |
| 07/10/2011 07/10/11 | Price Changed | $749,000 | -5.8% | $150 / Sq Ft |
| 06/08/2011 06/08/11 | For Sale | $795,000 | -- | $159 / Sq Ft |
Tax History Compared to Growth
Tax History
| Year | Tax Paid | Tax Assessment Tax Assessment Total Assessment is a certain percentage of the fair market value that is determined by local assessors to be the total taxable value of land and additions on the property. | Land | Improvement |
|---|---|---|---|---|
| 2025 | $9,909 | $99,550 | -- | -- |
| 2024 | $9,702 | $94,810 | -- | -- |
| 2023 | $9,702 | $116,200 | $23,240 | $92,960 |
| 2022 | $9,604 | $87,650 | $17,530 | $70,120 |
| 2021 | $9,633 | $81,900 | $16,380 | $65,520 |
| 2020 | $8,932 | $79,650 | $15,930 | $63,720 |
| 2019 | $9,108 | $80,160 | $16,030 | $64,130 |
| 2018 | $8,789 | $80,280 | $16,050 | $64,230 |
| 2017 | $8,400 | $78,370 | $15,670 | $62,700 |
| 2016 | $8,250 | $78,610 | $15,720 | $62,890 |
| 2015 | $7,595 | $71,380 | $14,270 | $57,110 |
Agents Affiliated with this Home
-
Jennifer Boynton

Seller's Agent in 2025
Jennifer Boynton
Silverleaf Realty
(847) 602-3030
15 in this area
100 Total Sales
-
Michelle Lewis
M
Seller's Agent in 2019
Michelle Lewis
Keller Williams Arizona Realty
(480) 948-5554
2 in this area
15 Total Sales
-
M
Buyer's Agent in 2019
Maya Atkinson
eXp Realty
-
Joseph Schmitt

Seller's Agent in 2012
Joseph Schmitt
Arizona Platinum Realty, L.L.C.
(480) 656-0288
2 Total Sales
-
Nena Tignini

Buyer's Agent in 2012
Nena Tignini
HomeSmart
5 in this area
36 Total Sales
Map
Source: Arizona Regional Multiple Listing Service (ARMLS)
MLS Number: 4599443
APN: 215-65-243
- 14248 N 56th Place
- 14404 N 56th Place
- 5622 E Gelding Dr
- 5704 E Estrid Ave
- 5431 E Piping Rock Rd
- 5434 E Acoma Dr
- 14627 N 55th Place
- 5346 E Evans Dr
- 14012 N 57th Place Unit 12
- 14639 N 55th Place
- 5319 E Gelding Dr
- 5342 E Sheena Dr
- 5341 E Sheena Dr
- 5309 E Hearn Rd
- 5333 E Sheena Dr
- 13801 N 57th St
- 5225 E Hearn Rd
- 5211 E Winchcomb Dr
- 5751 E Ludlow Dr
- 5728 E Sharon Dr
