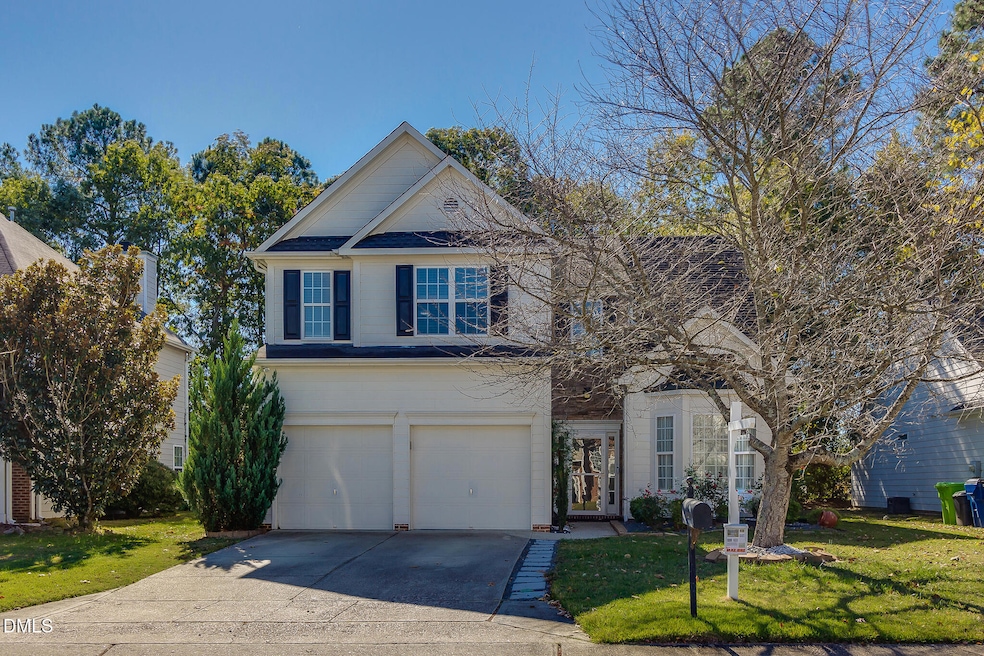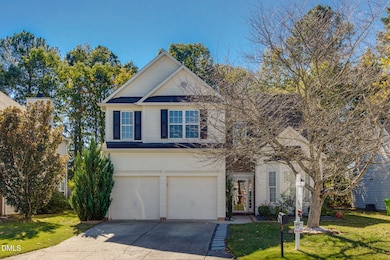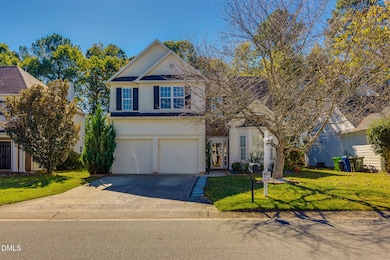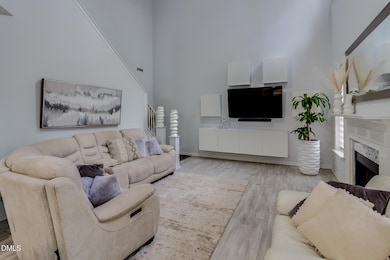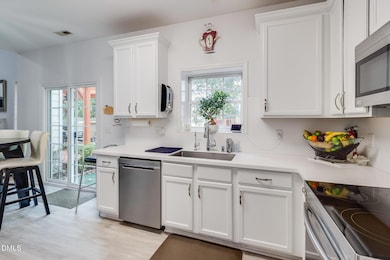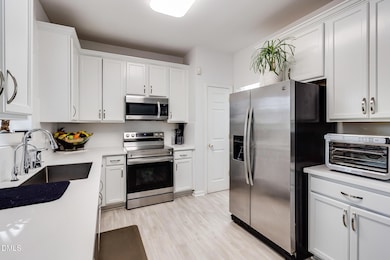5532 Keowee Way Raleigh, NC 27616
Forestville NeighborhoodEstimated payment $2,329/month
Highlights
- In Ground Pool
- Open Floorplan
- Transitional Architecture
- Solar Power System
- Deck
- Cathedral Ceiling
About This Home
REDUCED!! Gorgeous, UPDATED & UPGRADED home in Riverside POOL, PICKLEBALL & TENNIS community!! LVP flooring upstairs & down, 9' ceilings, kitchens & baths updated in 2023 w/QUARTZ & solid surface countertops, backsplash 2023, NEW dishwasher (2025) & smooth top oven {2025}, NEW undermount single bowl sink, brushed nickel fixtures, roof 2020, gas water heater 2020, upgraded light fixtures, gas log fireplace, zoysia grass (great for the dry weather), security system, 2 story family room & foyer w/chairrail moulding & wainscoting, formal LR & DR, and oversized windows for lots of light. Convenient to Triangle Town, Wake Tech North, 540, restaurants & shopping . . . Walk to WRAL Soccer Park & Raleigh Greenway. Come see!!
Home Details
Home Type
- Single Family
Est. Annual Taxes
- $3,777
Year Built
- Built in 2001
Lot Details
- 5,663 Sq Ft Lot
- Property fronts a state road
- Cleared Lot
- Private Yard
HOA Fees
- $42 Monthly HOA Fees
Parking
- 2 Car Attached Garage
- Garage Door Opener
- Private Driveway
- 4 Open Parking Spaces
Home Design
- Transitional Architecture
- Traditional Architecture
- Brick or Stone Mason
- Slab Foundation
- Shingle Roof
- HardiePlank Type
- Stone
Interior Spaces
- 1,959 Sq Ft Home
- 2-Story Property
- Open Floorplan
- Wired For Data
- Crown Molding
- Smooth Ceilings
- Cathedral Ceiling
- Ceiling Fan
- Gas Log Fireplace
- Blinds
- Entrance Foyer
- Family Room with Fireplace
- Living Room
- Breakfast Room
- Dining Room
- Luxury Vinyl Tile Flooring
Kitchen
- Microwave
- Ice Maker
- Dishwasher
- Stainless Steel Appliances
- Quartz Countertops
- Disposal
Bedrooms and Bathrooms
- 3 Bedrooms
- Walk-In Closet
- Private Water Closet
- Separate Shower in Primary Bathroom
Eco-Friendly Details
- Solar Power System
- Solar Heating System
- Heating system powered by active solar
Outdoor Features
- In Ground Pool
- Deck
- Patio
- Rain Gutters
Schools
- Wildwood Forest Elementary School
- Wake Forest Middle School
- Wakefield High School
Horse Facilities and Amenities
- Grass Field
Utilities
- Forced Air Heating and Cooling System
- Heating System Uses Natural Gas
- Natural Gas Connected
- Gas Water Heater
- Water Purifier
- High Speed Internet
- Cable TV Available
Listing and Financial Details
- Assessor Parcel Number 1737.06-37-6859 0267489
Community Details
Overview
- Association fees include unknown
- Riverside Community Assoc. c/o Towne Mgmt Association, Phone Number (919) 878-8787
- Riverside Subdivision
Recreation
- Tennis Courts
- Community Playground
- Community Pool
Map
Home Values in the Area
Average Home Value in this Area
Tax History
| Year | Tax Paid | Tax Assessment Tax Assessment Total Assessment is a certain percentage of the fair market value that is determined by local assessors to be the total taxable value of land and additions on the property. | Land | Improvement |
|---|---|---|---|---|
| 2025 | $3,315 | $377,781 | $85,000 | $292,781 |
| 2024 | $3,301 | $377,781 | $85,000 | $292,781 |
| 2023 | $2,601 | $236,813 | $40,000 | $196,813 |
| 2022 | $2,418 | $236,813 | $40,000 | $196,813 |
| 2021 | $2,324 | $236,813 | $40,000 | $196,813 |
| 2020 | $2,282 | $236,813 | $40,000 | $196,813 |
| 2019 | $2,242 | $191,715 | $40,000 | $151,715 |
| 2018 | $2,115 | $191,715 | $40,000 | $151,715 |
| 2017 | $2,014 | $191,715 | $40,000 | $151,715 |
| 2016 | $1,973 | $205,507 | $40,000 | $165,507 |
| 2015 | $2,091 | $199,952 | $40,000 | $159,952 |
| 2014 | $1,983 | $199,952 | $40,000 | $159,952 |
Property History
| Date | Event | Price | List to Sale | Price per Sq Ft |
|---|---|---|---|---|
| 11/07/2025 11/07/25 | Price Changed | $374,900 | -1.3% | $191 / Sq Ft |
| 10/31/2025 10/31/25 | Price Changed | $379,900 | -2.6% | $194 / Sq Ft |
| 10/21/2025 10/21/25 | Price Changed | $389,900 | +877.2% | $199 / Sq Ft |
| 10/21/2025 10/21/25 | Price Changed | $39,900 | -90.0% | $20 / Sq Ft |
| 10/11/2025 10/11/25 | Price Changed | $399,900 | -2.4% | $204 / Sq Ft |
| 10/06/2025 10/06/25 | For Sale | $409,900 | -- | $209 / Sq Ft |
Purchase History
| Date | Type | Sale Price | Title Company |
|---|---|---|---|
| Warranty Deed | $200,000 | None Available | |
| Warranty Deed | $167,500 | -- |
Mortgage History
| Date | Status | Loan Amount | Loan Type |
|---|---|---|---|
| Open | $200,000 | Purchase Money Mortgage | |
| Previous Owner | $165,850 | FHA |
Source: Doorify MLS
MLS Number: 10126058
APN: 1737.06-37-6859-000
- 5612 Enoree Ln
- 5713 Beargrass Ln
- 8125 Perry Creek Rd
- 8127 Perry Creek Rd
- 5818 Myakka Ct
- 8019 Satillo Ln
- 5210 Rio Grande Dr
- 5508 Neuse Wood Dr
- 8421 Longfield Dr
- 8250 Mcguire Dr
- 8160 Mcguire Dr
- 5926 Big Sandy Dr
- 8218 Merriweather Cir
- 8117 Farmlea Cir
- 8341 Wynewood Ct
- 8702 Neuse Town Dr
- 8610 Neuse Landing Ln Unit 103
- 8620 Neuse Club Ln Unit 111
- 8611 Brushfoot Way Unit 107
- 6101 Clarks Fork Dr
- 5508 Keowee Way
- 5529 Enoree Ln
- 5609 Enoree Ln
- 5400 Alafia Ct
- 5716 Keowee Way
- 8000 Chatahoochie Ln
- 5128 Brooke Lauren Ln
- 5145 Dr
- 5105 Obion Ct
- 8220 Duck Creek Dr
- 8122 Mcguire Dr
- 8184 Mcguire Dr
- 8182 Mcguire Dr
- 8102 Farmlea Cir
- 8112 Farmlea Cir
- 8233 Wynewood Ct
- 8400 Neuse Hunter Dr
- 8508 Neuse Garden Dr
- 8600 Neuse Landing Ln Unit 101
- 8600 Neuse Landing Ln Unit 106
