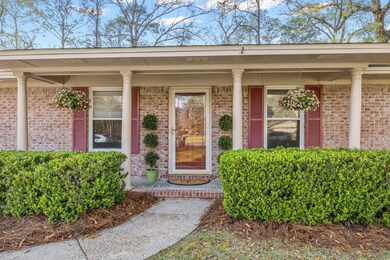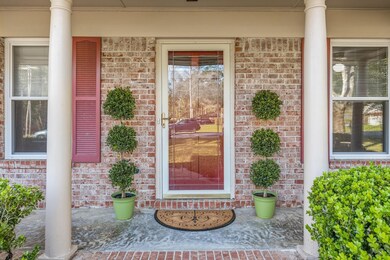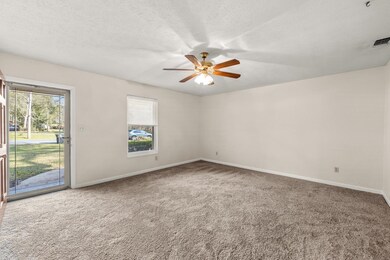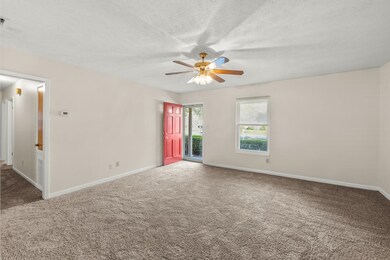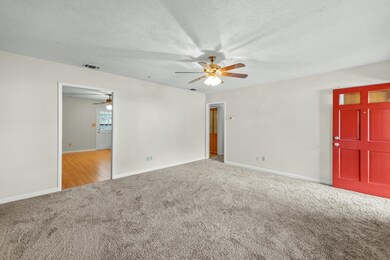
5532 Mossy Top Way Tallahassee, FL 32303
Northwest Tallahassee NeighborhoodHighlights
- Ranch Style House
- Screened Porch
- Tile Flooring
- Separate Formal Living Room
- Breakfast Bar
- Four Sided Brick Exterior Elevation
About This Home
As of March 2023Absolutely Charming 4 Sides Brick SOLID Home in Lakewood Village. Brand New Roof. Brand New Flooring Throughout. Brand New Fresh Paint Job. Recent Water Heater. HVAC Replaced in 2019. Home Re-piped in 2014. All Windows Replaced With New Double Pane Windows in 2013. Screened Back Porch & a Large Yard Front & Back Make this Special Home Very Inviting & Friendly for Downsizing or Starting a New Family. Walking Distance to Stoneler Park. Fred George Greenway is a short Bike Ride Away. Easy Access to Shopping (grocery & More!). Capital Circle & Monroe Street are just a hop, skip, & Jump Away & I-10 is Within 5 minutes! Hurry on over & enjoy The Easy Living Lifestyle on Mossy Top Way!
Last Agent to Sell the Property
Thomas Acq & Prop Spec License #3051641 Listed on: 03/01/2023
Home Details
Home Type
- Single Family
Est. Annual Taxes
- $3,657
Year Built
- Built in 1976
Lot Details
- 0.27 Acre Lot
- Privacy Fence
- Fenced
HOA Fees
- $2 Monthly HOA Fees
Parking
- 1 Car Garage
Home Design
- Ranch Style House
- Slab Foundation
- Four Sided Brick Exterior Elevation
Interior Spaces
- 1,419 Sq Ft Home
- Ceiling Fan
- Window Treatments
- Separate Formal Living Room
- Screened Porch
Kitchen
- Breakfast Bar
- Oven or Range
- Dishwasher
- Disposal
Flooring
- Carpet
- Tile
- Vinyl Plank
Bedrooms and Bathrooms
- 3 Bedrooms
- 2 Full Bathrooms
Schools
- Springwood Elementary School
- Griffin Middle School
- Godby High School
Utilities
- Central Heating and Cooling System
- Water Heater
Community Details
- Lakewood Village Subdivision
Listing and Financial Details
- Legal Lot and Block 9 / K
- Assessor Parcel Number 12073-21-06-50- K-009-0
Ownership History
Purchase Details
Home Financials for this Owner
Home Financials are based on the most recent Mortgage that was taken out on this home.Purchase Details
Home Financials for this Owner
Home Financials are based on the most recent Mortgage that was taken out on this home.Similar Homes in Tallahassee, FL
Home Values in the Area
Average Home Value in this Area
Purchase History
| Date | Type | Sale Price | Title Company |
|---|---|---|---|
| Warranty Deed | $236,000 | Tallahassee Title Group | |
| Warranty Deed | $118,000 | Attorney |
Mortgage History
| Date | Status | Loan Amount | Loan Type |
|---|---|---|---|
| Open | $177,000 | Construction | |
| Previous Owner | $180,000 | FHA | |
| Previous Owner | $112,100 | New Conventional |
Property History
| Date | Event | Price | Change | Sq Ft Price |
|---|---|---|---|---|
| 03/29/2023 03/29/23 | Sold | $236,000 | +0.6% | $166 / Sq Ft |
| 03/22/2023 03/22/23 | Pending | -- | -- | -- |
| 03/02/2023 03/02/23 | For Sale | $234,500 | +98.7% | $165 / Sq Ft |
| 06/02/2015 06/02/15 | Sold | $118,000 | +2.6% | $83 / Sq Ft |
| 06/01/2015 06/01/15 | Pending | -- | -- | -- |
| 03/27/2015 03/27/15 | For Sale | $115,000 | -- | $81 / Sq Ft |
Tax History Compared to Growth
Tax History
| Year | Tax Paid | Tax Assessment Tax Assessment Total Assessment is a certain percentage of the fair market value that is determined by local assessors to be the total taxable value of land and additions on the property. | Land | Improvement |
|---|---|---|---|---|
| 2024 | $3,657 | $223,334 | $35,000 | $188,334 |
| 2023 | $3,217 | $188,025 | $0 | $0 |
| 2022 | $2,861 | $178,385 | $35,000 | $143,385 |
| 2021 | $2,656 | $155,393 | $30,000 | $125,393 |
| 2020 | $2,431 | $143,260 | $26,000 | $117,260 |
| 2019 | $2,419 | $141,184 | $28,000 | $113,184 |
| 2018 | $2,243 | $127,233 | $18,000 | $109,233 |
| 2017 | $2,318 | $119,995 | $0 | $0 |
| 2016 | $1,953 | $116,423 | $0 | $0 |
| 2015 | -- | $90,306 | $0 | $0 |
| 2014 | -- | $89,589 | $0 | $0 |
Agents Affiliated with this Home
-
Will Shepherd

Seller's Agent in 2023
Will Shepherd
Thomas Acq & Prop Spec
(850) 321-2111
1 in this area
29 Total Sales
-
Stephanie Hopkins
S
Buyer's Agent in 2023
Stephanie Hopkins
Keller Williams Town & Country
(850) 201-4663
3 in this area
51 Total Sales
-
Thomas Jacobs

Seller's Agent in 2015
Thomas Jacobs
Coldwell Banker Hartung
(850) 556-2220
44 in this area
366 Total Sales
-
S
Seller Co-Listing Agent in 2015
Scott Williamson
Coldwell Banker Hartung
Map
Source: Capital Area Technology & REALTOR® Services (Tallahassee Board of REALTORS®)
MLS Number: 356011
APN: 21-06-50-00K-009.0
- 4456 Widgeon Way
- 5609 Mossy Top Way
- 4514 Hickory Forest Cir
- 5680 Doonesbury Way
- 4241 Mainsail St
- 5556 Lumberjack Ln
- 5656 Rustic Dr
- 0 Easy Ct
- 5491 Denargo Dr
- 5010 Leah Ln
- 5515 Split Oak Ct
- 5752 Flowerbrook Cir
- 5066 Flagstone Ct
- 4461 River Breeze Ln
- 5400 Pinebarren Rd
- 4569 Rivers Landing Dr
- 5698 Pinebarren Rd
- 5699 Pinebarren Rd
- 4468 River Breeze Ln
- 5706 Pinebarren Rd

