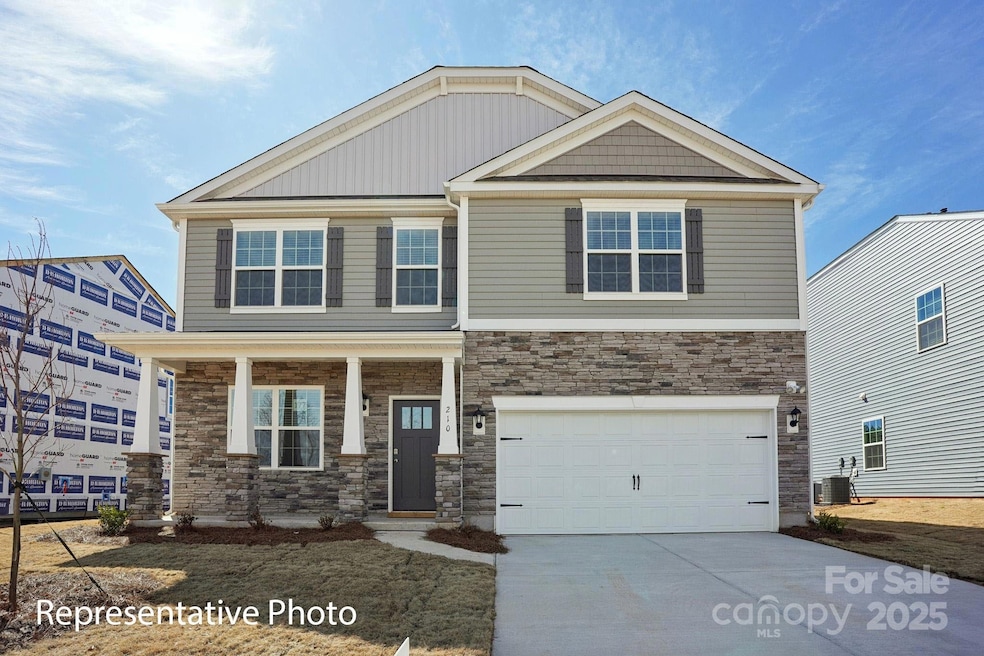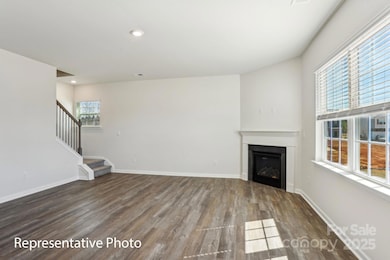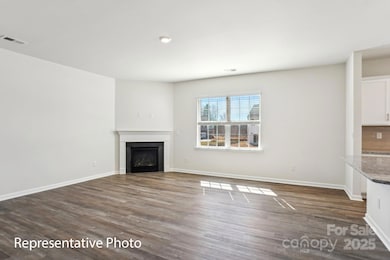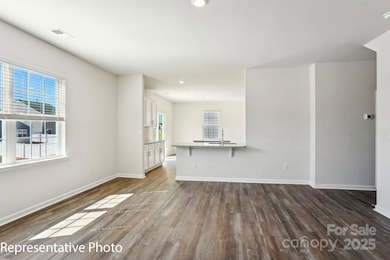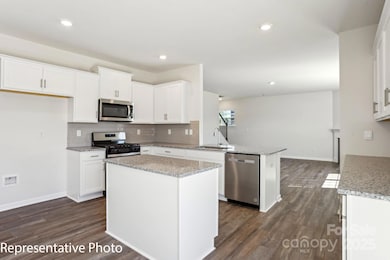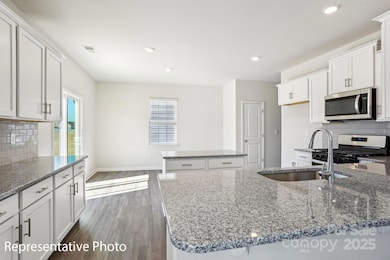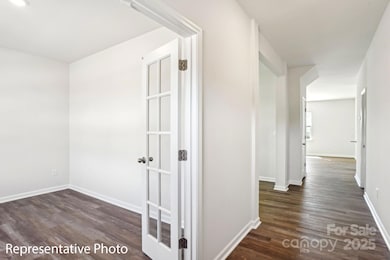5532 Pamplona Way Charlotte, NC 28214
Dixie-Berryhill NeighborhoodEstimated payment $3,105/month
Highlights
- Under Construction
- Walk-In Pantry
- Walk-In Closet
- Wooded Lot
- 2 Car Attached Garage
- Laundry Room
About This Home
The Wilmington is one of our two-story plans featured at Sonoma Hills in Charlotte, NC. The Wilmington is a spacious and modern two-story home. It offers 4 bedrooms, 2.5 baths and a 2-car garage. The moment you step inside the home you will be greeted by the foyer which connects you first to a home office, and then to a formal dining room which is perfect for entertaining. The foyer then leads into the center of the home. The open-concept layout integrates the main living area, which is a spacious family room that includes a cozy fireplace. The gourmet kitchen, adjacent to the family room, features stainless steel appliances, center island, ample cabinets, and a large breakfast room perfect for casual dining. Upstairs, there is a spacious primary suite with private bathroom and large walk-in closet. The additional three bedrooms all include walk-in closets, built with comfort. The Wilmington includes versatile loft area that can be a media room, playroom, or home gym. With its thoughtful design and spacious layout, the Wilmington is the perfect place to call home. Do not miss this opportunity to make the Wilmington yours at Sonoma Hills in Charlotte, NC. Fully sodded yard. BRAND NEW HOME WITH COMPLETE BUILDERS WARRANTY.
Listing Agent
DR Horton Inc Brokerage Email: mcwilhelm@drhorton.com License #314240 Listed on: 11/24/2025

Co-Listing Agent
DR Horton Inc Brokerage Email: mcwilhelm@drhorton.com License #349471
Home Details
Home Type
- Single Family
Year Built
- Built in 2025 | Under Construction
Lot Details
- Back Yard Fenced
- Wooded Lot
HOA Fees
- $54 Monthly HOA Fees
Parking
- 2 Car Attached Garage
- Front Facing Garage
- Garage Door Opener
- Driveway
Home Design
- Home is estimated to be completed on 2/2/26
- Slab Foundation
- Architectural Shingle Roof
- Stone Veneer
- Hardboard
Interior Spaces
- 2-Story Property
- Gas Fireplace
- Family Room with Fireplace
- Pull Down Stairs to Attic
Kitchen
- Walk-In Pantry
- Gas Range
- Microwave
- Dishwasher
- Kitchen Island
- Disposal
Bedrooms and Bathrooms
- Walk-In Closet
- Garden Bath
Laundry
- Laundry Room
- Laundry on upper level
- Electric Dryer Hookup
Schools
- Berryhill Elementary And Middle School
- West Mecklenburg High School
Utilities
- Zoned Heating and Cooling
- Heat Pump System
- Heating System Uses Natural Gas
- Cable TV Available
Community Details
- Built by D.R. Horton
- Sonoma Hills Subdivision, Wilmington/ C Floorplan
- Mandatory home owners association
Listing and Financial Details
- Assessor Parcel Number 11308545
Map
Home Values in the Area
Average Home Value in this Area
Tax History
| Year | Tax Paid | Tax Assessment Tax Assessment Total Assessment is a certain percentage of the fair market value that is determined by local assessors to be the total taxable value of land and additions on the property. | Land | Improvement |
|---|---|---|---|---|
| 2025 | -- | -- | -- | -- |
Property History
| Date | Event | Price | List to Sale | Price per Sq Ft |
|---|---|---|---|---|
| 11/24/2025 11/24/25 | Pending | -- | -- | -- |
| 11/24/2025 11/24/25 | For Sale | $485,790 | -- | $172 / Sq Ft |
Source: Canopy MLS (Canopy Realtor® Association)
MLS Number: 4325173
- 5535 Pamplona Way
- 5529 Pamplona Way
- 6728 Barcelona Way
- 6720 Barcelona Way
- 6712 Barcelona Way
- 6745 Barcelona Way
- 6733 Barcelona Way
- 5613 Pamplona Way
- Penwell Plan at Sonoma Hills
- Wilmington Plan at Sonoma Hills
- 5540 Pamplona Way
- Aria Plan at Sonoma Hills
- Hayden Plan at Sonoma Hills
- Cali Plan at Sonoma Hills
- 5536 Pamplona Way
- Robie Plan at Sonoma Hills
- Aberdeen Plan at Sonoma Hills
- HANOVER Plan at Sonoma Hills
- Winston Plan at Sonoma Hills
- 6709 Barcelona Way
