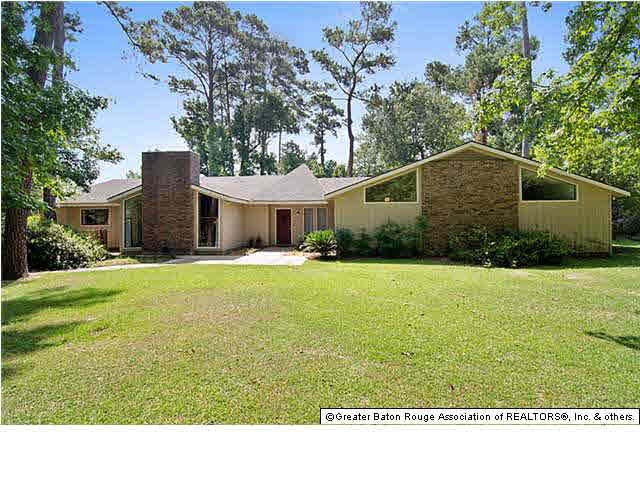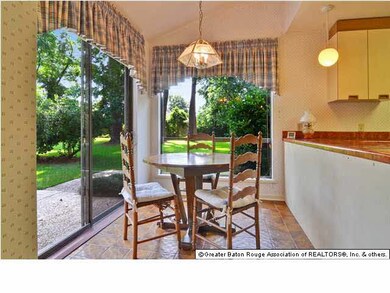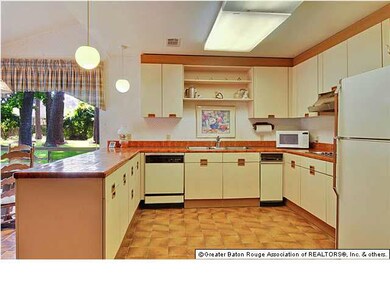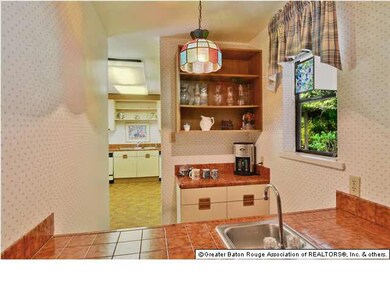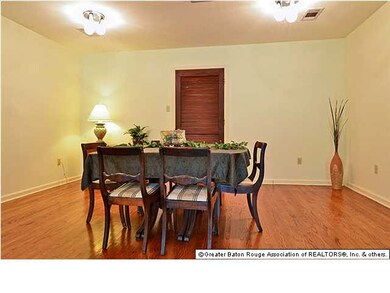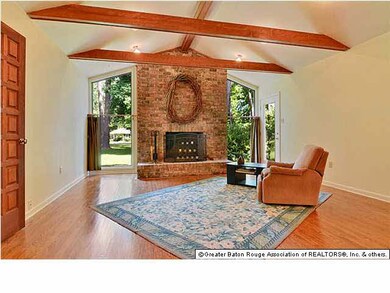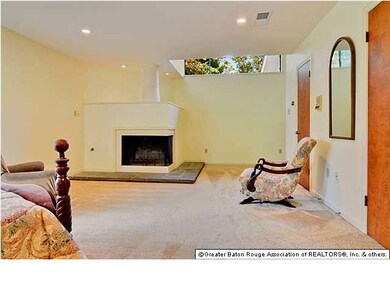
5532 Summer Lake Dr Baton Rouge, LA 70817
Shenandoah NeighborhoodHighlights
- Health Club
- 0.84 Acre Lot
- Multiple Fireplaces
- Nearby Water Access
- Contemporary Architecture
- Vaulted Ceiling
About This Home
As of June 2014Parklike yard on .84 acre lot tucked away in The Meadows off Tiger Bend Rd. Large windows provide lots of natural light in the home with awesome views of the property. The kitchen is equipped with an electric stove with a grill, double ovens and large walk-in pantry. There are 4 spacious bedrooms plus a separate office with built-in shelves. The master bedroom has its own sitting area and fireplace. The home is great for entertaining with its spacious dining/family room plus a separate living room with doors leading to the patio. The large laundry room has a deep sink, lots of counter space and connections for gas and electric dryers. The heated and cooled workshop has built-in shelves and its own 220 outlet. The garage has parking for 2 and there are 3 other parking pads along the driveway. Roof installed 2009,exterior painted 2012. The window treatments in the first bedroom and the counter microwave are reserved. Measurements not warranted by realtor or owner. Seller elects to sell with full waiver of warranty at act of sale. Pre-approval letter to be submitted with offer.
Last Agent to Sell the Property
Mary Ann Easley
Covington & Associates Real Estate, LLC License #0000043259 Listed on: 04/30/2014

Home Details
Home Type
- Single Family
Est. Annual Taxes
- $3,842
Lot Details
- 0.84 Acre Lot
- Lot Dimensions are 176x215x168x210
- Landscaped
HOA Fees
- $11 Monthly HOA Fees
Home Design
- Contemporary Architecture
- Traditional Architecture
- Brick Exterior Construction
- Slab Foundation
- Frame Construction
- Architectural Shingle Roof
- Wood Siding
- Stucco
Interior Spaces
- 3,403 Sq Ft Home
- 1-Story Property
- Wet Bar
- Central Vacuum
- Built-in Bookshelves
- Vaulted Ceiling
- Ceiling Fan
- Multiple Fireplaces
- Wood Burning Fireplace
- Window Treatments
- Living Room
- Breakfast Room
- Formal Dining Room
- Home Office
Kitchen
- Built-In Oven
- Electric Cooktop
- Indoor Grill
- Ice Maker
- Dishwasher
- Compactor
- Disposal
Flooring
- Wood
- Carpet
- Ceramic Tile
- Vinyl
Bedrooms and Bathrooms
- 4 Bedrooms
- En-Suite Primary Bedroom
- Walk-In Closet
Laundry
- Laundry Room
- Gas Dryer Hookup
Attic
- Attic Fan
- Attic Access Panel
Home Security
- Home Security System
- Fire and Smoke Detector
Parking
- 4 Car Garage
- Rear-Facing Garage
- Garage Door Opener
Outdoor Features
- Nearby Water Access
- Covered patio or porch
- Exterior Lighting
- Separate Outdoor Workshop
Location
- Mineral Rights
Utilities
- Multiple cooling system units
- Zoned Heating and Cooling System
- Cable TV Available
Community Details
Amenities
- Shops
- Community Library
Recreation
- Health Club
- Park
Ownership History
Purchase Details
Home Financials for this Owner
Home Financials are based on the most recent Mortgage that was taken out on this home.Similar Homes in Baton Rouge, LA
Home Values in the Area
Average Home Value in this Area
Purchase History
| Date | Type | Sale Price | Title Company |
|---|---|---|---|
| Warranty Deed | $323,700 | -- |
Mortgage History
| Date | Status | Loan Amount | Loan Type |
|---|---|---|---|
| Open | $307,515 | New Conventional |
Property History
| Date | Event | Price | Change | Sq Ft Price |
|---|---|---|---|---|
| 07/09/2025 07/09/25 | Price Changed | $399,950 | -5.9% | $118 / Sq Ft |
| 04/16/2025 04/16/25 | Price Changed | $425,000 | -4.5% | $125 / Sq Ft |
| 03/11/2025 03/11/25 | Price Changed | $445,000 | -6.3% | $131 / Sq Ft |
| 11/19/2024 11/19/24 | Price Changed | $475,000 | -5.0% | $140 / Sq Ft |
| 10/30/2024 10/30/24 | Price Changed | $500,000 | -4.8% | $147 / Sq Ft |
| 10/17/2024 10/17/24 | For Sale | $525,000 | +56.8% | $154 / Sq Ft |
| 06/06/2014 06/06/14 | Sold | -- | -- | -- |
| 05/09/2014 05/09/14 | Pending | -- | -- | -- |
| 04/30/2014 04/30/14 | For Sale | $334,800 | -- | $98 / Sq Ft |
Tax History Compared to Growth
Tax History
| Year | Tax Paid | Tax Assessment Tax Assessment Total Assessment is a certain percentage of the fair market value that is determined by local assessors to be the total taxable value of land and additions on the property. | Land | Improvement |
|---|---|---|---|---|
| 2024 | $3,842 | $40,750 | $5,000 | $35,750 |
| 2023 | $3,842 | $36,250 | $5,000 | $31,250 |
| 2022 | $4,099 | $36,250 | $5,000 | $31,250 |
| 2021 | $4,019 | $36,250 | $5,000 | $31,250 |
| 2020 | $4,072 | $36,250 | $5,000 | $31,250 |
| 2019 | $3,600 | $30,750 | $5,000 | $25,750 |
| 2018 | $3,554 | $30,750 | $5,000 | $25,750 |
| 2017 | $3,554 | $30,750 | $5,000 | $25,750 |
| 2016 | $3,463 | $30,750 | $5,000 | $25,750 |
| 2015 | $3,461 | $30,750 | $5,000 | $25,750 |
| 2014 | $2,716 | $32,100 | $5,000 | $27,100 |
| 2013 | -- | $32,100 | $5,000 | $27,100 |
Agents Affiliated with this Home
-
Ronnie George

Seller's Agent in 2024
Ronnie George
LPT Realty, LLC Bluebonnet
(888) 548-7853
1 in this area
95 Total Sales
-
M
Seller's Agent in 2014
Mary Ann Easley
Covington & Associates Real Estate, LLC
-
Joshua Compton
J
Buyer's Agent in 2014
Joshua Compton
United Properties of Louisiana
(225) 933-3431
10 in this area
86 Total Sales
Map
Source: Greater Baton Rouge Association of REALTORS®
MLS Number: 201405877
APN: 01825445
- 18518 Cedar Line Dr
- 18534 Old Trace Dr
- 17718 Coriander Ave
- 6855 Garden Hill Dr
- 6905 Garden Hill Dr
- 6837 Garden Hill Dr
- 6831 Garden Hill Dr
- 6825 Garden Hill Dr
- 6923 Garden Hill Dr
- 6819 Garden Hill Dr
- 6807 Garden Hill Dr
- 6134 Hagerstown Dr
- 6504 Feather Ridge Dr
- 6046 Hagerstown Dr
- 6512 Feather Ridge Dr
- 18610 Sanctuary Ave
- 6226 Double Tree Dr
- 18633 Sanctuary Ave
- 6041 Cottage Row Dr
- TBD Sanctuary Ave
