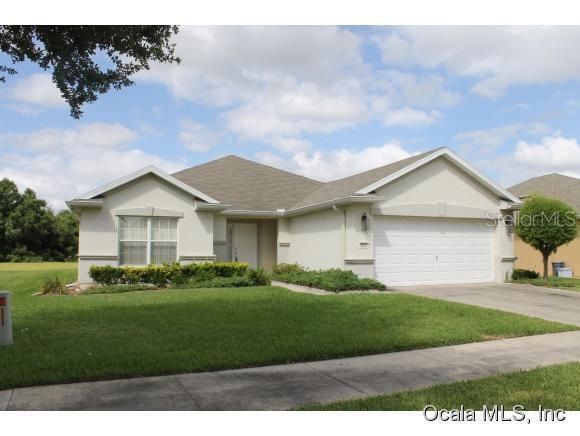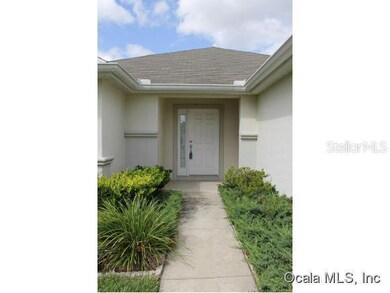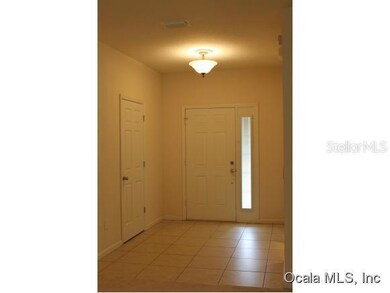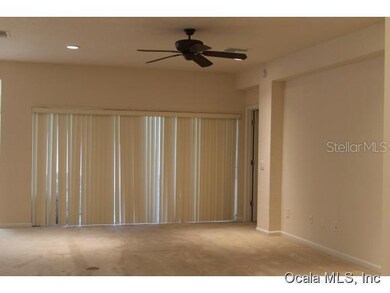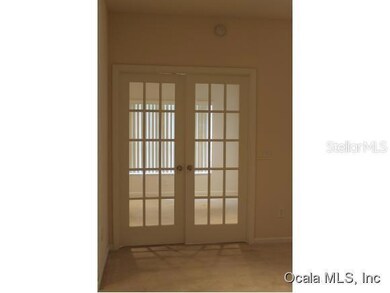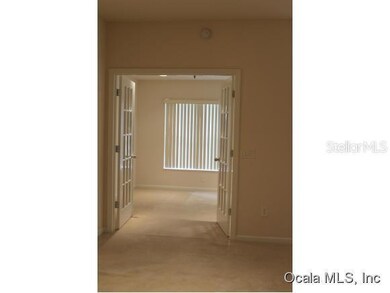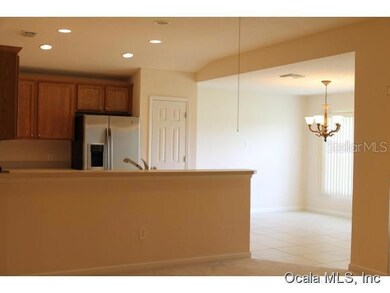
5532 SW 45th St Ocala, FL 34474
Southwest Ocala NeighborhoodEstimated Value: $272,633 - $284,000
Highlights
- Race Track
- Gated Community
- 2 Car Attached Garage
- West Port High School Rated A-
- Community Pool
- Landscaped with Trees
About This Home
As of August 2015READY FOR IMMEDIATE OCCUPANCY! THIS 2 BEDROOM 2 BATH STETSON MODEL IS READY FOR NEW OWNERS! FEATURES INCLUDE: OPEN FLOOR PLAN, STAINLESS STEEL APPLIANCES, EXTENDED GARAGE AMD LARGE ENCLOSED LANAI WITH ACRYLIC WINDOWS. WASHER AND DRYER ARE INCLUDED.
Last Agent to Sell the Property
RE/MAX FOXFIRE - HWY200/103 S License #3064155 Listed on: 05/28/2015

Home Details
Home Type
- Single Family
Est. Annual Taxes
- $1,229
Year Built
- Built in 2006
Lot Details
- 8,712 Sq Ft Lot
- Cleared Lot
- Landscaped with Trees
- Property is zoned PUD Planned Unit Developm
HOA Fees
- $113 Monthly HOA Fees
Parking
- 2 Car Attached Garage
Home Design
- Shingle Roof
- Concrete Siding
- Block Exterior
- Stucco
Interior Spaces
- 1,596 Sq Ft Home
- 1-Story Property
Kitchen
- Range
- Microwave
- Dishwasher
Flooring
- Carpet
- Tile
Bedrooms and Bathrooms
- 2 Bedrooms
- 2 Full Bathrooms
Laundry
- Laundry in unit
- Washer
Horse Facilities and Amenities
- Race Track
Utilities
- Central Air
- Heating Available
- Electric Water Heater
- Cable TV Available
Listing and Financial Details
- Property Available on 5/28/15
- Tax Lot 24
- Assessor Parcel Number 2386-200-024
Community Details
Overview
- Association fees include ground maintenance
- Red Hawk Subdivision, Stetson Floorplan
- The community has rules related to deed restrictions
Recreation
- Community Pool
Security
- Gated Community
Ownership History
Purchase Details
Home Financials for this Owner
Home Financials are based on the most recent Mortgage that was taken out on this home.Purchase Details
Purchase Details
Purchase Details
Home Financials for this Owner
Home Financials are based on the most recent Mortgage that was taken out on this home.Purchase Details
Home Financials for this Owner
Home Financials are based on the most recent Mortgage that was taken out on this home.Purchase Details
Home Financials for this Owner
Home Financials are based on the most recent Mortgage that was taken out on this home.Similar Homes in Ocala, FL
Home Values in the Area
Average Home Value in this Area
Purchase History
| Date | Buyer | Sale Price | Title Company |
|---|---|---|---|
| Jurado John | $122,000 | Ocala Land Title Ins Agency | |
| Johnson Herbert | -- | Attorney | |
| Johnson Herbert | -- | Attorney | |
| Johnson Herbert | $195,000 | First American Title Ins Co |
Mortgage History
| Date | Status | Borrower | Loan Amount |
|---|---|---|---|
| Closed | Jurado John | $167,000 | |
| Closed | Jurado John | $119,790 | |
| Previous Owner | Johnson Herbert | $70,000 | |
| Previous Owner | Johnson Herbert | $35,000 | |
| Previous Owner | Johnson Herbert | $50,000 |
Property History
| Date | Event | Price | Change | Sq Ft Price |
|---|---|---|---|---|
| 03/07/2022 03/07/22 | Off Market | $122,000 | -- | -- |
| 08/05/2015 08/05/15 | Sold | $122,000 | -9.6% | $76 / Sq Ft |
| 06/10/2015 06/10/15 | Pending | -- | -- | -- |
| 05/26/2015 05/26/15 | For Sale | $134,900 | -- | $85 / Sq Ft |
Tax History Compared to Growth
Tax History
| Year | Tax Paid | Tax Assessment Tax Assessment Total Assessment is a certain percentage of the fair market value that is determined by local assessors to be the total taxable value of land and additions on the property. | Land | Improvement |
|---|---|---|---|---|
| 2023 | $2,249 | $148,212 | $0 | $0 |
| 2022 | $2,021 | $143,895 | $0 | $0 |
| 2021 | $2,199 | $139,704 | $0 | $0 |
| 2020 | $1,784 | $137,775 | $0 | $0 |
| 2019 | $1,746 | $134,677 | $0 | $0 |
| 2018 | $1,679 | $132,166 | $18,000 | $114,166 |
| 2017 | $2,009 | $108,527 | $12,000 | $96,527 |
| 2016 | $1,982 | $105,759 | $0 | $0 |
| 2015 | $1,134 | $98,815 | $0 | $0 |
| 2014 | $1,034 | $98,031 | $0 | $0 |
Agents Affiliated with this Home
-
Sheila McKathan

Seller's Agent in 2015
Sheila McKathan
RE/MAX FOXFIRE - HWY200/103 S
(352) 895-8648
72 Total Sales
-
JOHN WHIPPLE

Seller Co-Listing Agent in 2015
JOHN WHIPPLE
RE/MAX FOXFIRE - HWY200/103 S
(352) 598-3570
87 Total Sales
-
Nicki Schwartz

Buyer's Agent in 2015
Nicki Schwartz
ROBERTS REAL ESTATE INC
(352) 209-9963
41 Total Sales
Map
Source: Stellar MLS
MLS Number: OM426350
APN: 2386-200-024
- 4433 SW 53rd Terrace
- 14967 SW 43rd St
- 4311 SW 53rd Terrace
- 4225 SW 57th Ave
- 5845 SW 43rd Street Rd
- 4560 SW 52nd Cir Unit 101
- 5529 SW 42nd Place
- 5523 SW 42nd Place
- 4525 SW 52nd Cir Unit 105
- 5409 SW 42nd Place
- 4500 SW 52nd Cir Unit 104
- 4425 SW 52nd Cir Unit 102
- 5752 SW 40th Place
- 4927 SW 45th Cir
- 3995 SW 57th Ct
- 3918 SW 57th Ave
- 4904 SW 45th St
- 5781 SW 39th St
- 4429 SW 49th Ave
- 4047 SW 51st Ct
- 5532 SW 45th St
- 5528 SW 45th St
- 5538 SW 45th St
- 5524 SW 45th St
- 5523 SW 45th St
- 5540 SW 45th St
- 5529 SW 45th St
- 5520 SW 45th St
- 5608 SW 45th St
- 5519 SW 45th St
- 5533 SW 45th St
- 5518 SW 45th St
- 4411 SW 54th Ct
- 5614 SW 45th St
- 5539 SW 45th St
- 4439 SW 53rd Terrace
- 4436 SW 53rd Terrace
- 4401 SW 54th Ct
- 5516 SW 44th Rd
- 5609 SW 45th St
