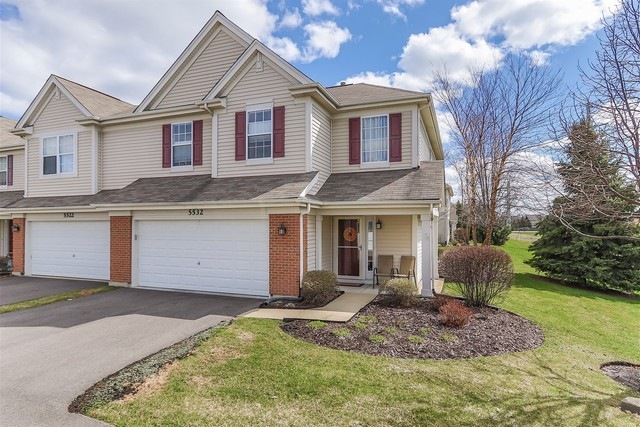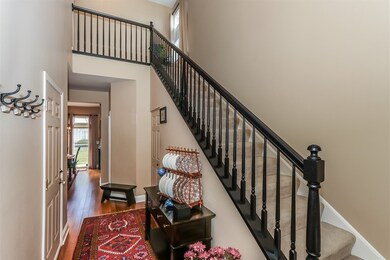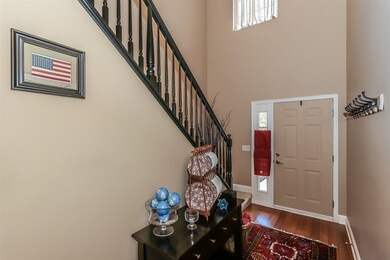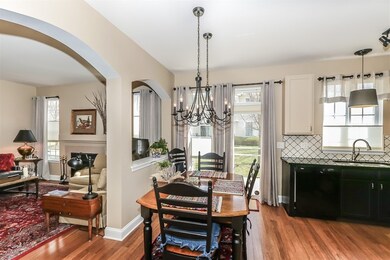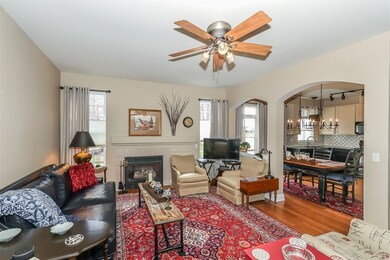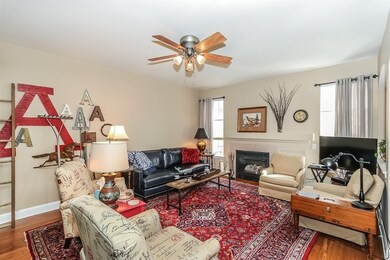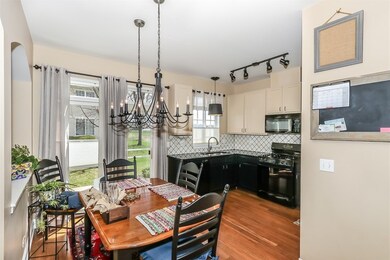
5532 Wildspring Dr Lake In the Hills, IL 60156
Estimated Value: $282,000 - $316,000
Highlights
- Attached Garage
- Breakfast Bar
- Dining Area
- Martin Elementary School Rated A
- Forced Air Heating and Cooling System
About This Home
As of June 2019Wow, this is what you have been waiting for, designer decor throughout .Updated end unit with complete privacy, no busy road or through traffic. Bamboo Hardwood floors in foyer, kitchen and family room. Wonderful home with new black appliances, Custom backsplash, Granite countertops. Open floor plan to the family room. Sliding doors to patio for grilling and chilling. Large family room with gas starting fireplace and ceiling fan, True Pantry and large coat closet. Custom lighting throughout the home stays. Freshly painted neutral. Master suite with master luxury bath. Master bedroom with tray ceiling, walk in closet. gorgeous lighting. . Second floor laundry room. Please exclude the drapes but the rods will stay. What a wonderful place to call home.
Townhouse Details
Home Type
- Townhome
Est. Annual Taxes
- $5,317
Year Built
- 2005
Lot Details
- 0.45
HOA Fees
- $144 per month
Parking
- Attached Garage
- Garage Transmitter
- Garage Door Opener
- Driveway
- Parking Included in Price
- Garage Is Owned
Home Design
- Slab Foundation
- Asphalt Shingled Roof
- Aluminum Siding
Interior Spaces
- Primary Bathroom is a Full Bathroom
- Dining Area
Kitchen
- Breakfast Bar
- Oven or Range
- Microwave
- Dishwasher
- Disposal
Laundry
- Dryer
- Washer
Utilities
- Forced Air Heating and Cooling System
- Heating System Uses Gas
Listing and Financial Details
- Homeowner Tax Exemptions
Community Details
Amenities
- Common Area
Pet Policy
- Pets Allowed
Ownership History
Purchase Details
Home Financials for this Owner
Home Financials are based on the most recent Mortgage that was taken out on this home.Purchase Details
Home Financials for this Owner
Home Financials are based on the most recent Mortgage that was taken out on this home.Purchase Details
Home Financials for this Owner
Home Financials are based on the most recent Mortgage that was taken out on this home.Purchase Details
Purchase Details
Home Financials for this Owner
Home Financials are based on the most recent Mortgage that was taken out on this home.Purchase Details
Home Financials for this Owner
Home Financials are based on the most recent Mortgage that was taken out on this home.Similar Homes in the area
Home Values in the Area
Average Home Value in this Area
Purchase History
| Date | Buyer | Sale Price | Title Company |
|---|---|---|---|
| Kaur Daljeet | $195,000 | Fidelity National Title | |
| Ardapple Jessica B | $139,000 | Chicago Title | |
| Jacquelyn Faire Inc | -- | Chicago Title Insurance Co | |
| Bechtold Glenn Jams | $129,000 | None Available | |
| Graf Jason | -- | Chicago Title Insurance Comp | |
| Graf Jason | $211,372 | Ma |
Mortgage History
| Date | Status | Borrower | Loan Amount |
|---|---|---|---|
| Open | Kaur Daljeet | $142,000 | |
| Closed | Kaur Daljeet | $156,000 | |
| Previous Owner | Ardapple Jessica B | $111,200 | |
| Previous Owner | Graf Jason | $197,220 | |
| Previous Owner | Graf Jason | $208,050 | |
| Previous Owner | Graf Jason | $205,000 |
Property History
| Date | Event | Price | Change | Sq Ft Price |
|---|---|---|---|---|
| 06/14/2019 06/14/19 | Sold | $195,000 | -2.3% | -- |
| 05/15/2019 05/15/19 | Pending | -- | -- | -- |
| 05/03/2019 05/03/19 | Price Changed | $199,500 | -2.7% | -- |
| 04/29/2019 04/29/19 | Price Changed | $205,000 | -2.4% | -- |
| 04/23/2019 04/23/19 | For Sale | $210,000 | 0.0% | -- |
| 04/17/2019 04/17/19 | Pending | -- | -- | -- |
| 04/15/2019 04/15/19 | For Sale | $210,000 | +51.1% | -- |
| 02/12/2014 02/12/14 | Sold | $139,000 | -6.1% | $79 / Sq Ft |
| 12/28/2013 12/28/13 | Pending | -- | -- | -- |
| 12/20/2013 12/20/13 | For Sale | $148,000 | 0.0% | $85 / Sq Ft |
| 12/10/2013 12/10/13 | Pending | -- | -- | -- |
| 11/22/2013 11/22/13 | For Sale | $148,000 | +14.7% | $85 / Sq Ft |
| 01/06/2012 01/06/12 | Sold | $129,000 | 0.0% | -- |
| 11/02/2011 11/02/11 | Pending | -- | -- | -- |
| 10/04/2011 10/04/11 | Price Changed | $129,000 | -5.8% | -- |
| 09/18/2011 09/18/11 | Price Changed | $137,000 | -2.1% | -- |
| 08/23/2011 08/23/11 | For Sale | $139,900 | 0.0% | -- |
| 06/10/2011 06/10/11 | Pending | -- | -- | -- |
| 06/05/2011 06/05/11 | Price Changed | $139,900 | -3.5% | -- |
| 05/29/2011 05/29/11 | Price Changed | $144,900 | -3.3% | -- |
| 04/30/2011 04/30/11 | Price Changed | $149,900 | -6.3% | -- |
| 03/25/2011 03/25/11 | Price Changed | $160,000 | -5.3% | -- |
| 03/01/2011 03/01/11 | Price Changed | $169,000 | -2.9% | -- |
| 02/18/2011 02/18/11 | For Sale | $174,000 | -- | -- |
Tax History Compared to Growth
Tax History
| Year | Tax Paid | Tax Assessment Tax Assessment Total Assessment is a certain percentage of the fair market value that is determined by local assessors to be the total taxable value of land and additions on the property. | Land | Improvement |
|---|---|---|---|---|
| 2023 | $5,317 | $74,745 | $5,021 | $69,724 |
| 2022 | $5,142 | $68,061 | $4,572 | $63,489 |
| 2021 | $4,972 | $64,100 | $4,306 | $59,794 |
| 2020 | $4,900 | $62,390 | $4,191 | $58,199 |
| 2019 | $3,929 | $56,086 | $4,084 | $52,002 |
| 2018 | $3,783 | $54,219 | $4,596 | $49,623 |
| 2017 | $3,725 | $51,097 | $4,331 | $46,766 |
| 2016 | $4,216 | $48,581 | $4,118 | $44,463 |
| 2013 | -- | $42,652 | $9,744 | $32,908 |
Agents Affiliated with this Home
-
Debora Kampf

Seller's Agent in 2019
Debora Kampf
eXp Realty
(773) 332-5659
75 Total Sales
-
Geoff Price

Buyer's Agent in 2019
Geoff Price
Homesmart Connect LLC
(815) 341-6050
6 in this area
26 Total Sales
-
Elizabeth Riscossa

Seller's Agent in 2014
Elizabeth Riscossa
Elizabeth M. Riscossa
(630) 688-4102
3 Total Sales
-
Janet Lee-McCormick
J
Buyer's Agent in 2014
Janet Lee-McCormick
Get Moving Realty, LLC
(815) 455-5533
3 Total Sales
-
Sheryl Marsella

Seller's Agent in 2012
Sheryl Marsella
RE/MAX Suburban
(847) 867-6400
10 in this area
126 Total Sales
Map
Source: Midwest Real Estate Data (MRED)
MLS Number: MRD10344100
APN: 18-22-180-016
- 2131 Claremont Ln
- 5611 Wildspring Dr
- 2402 Claremont Ln
- 9260 Haligus Rd
- 10388 Oxford Dr
- 10388 Scott Dr
- 9204 Haligus Rd
- 9510 Diana Ln
- 11253 Victoria Ln
- 11171 Devon Ln
- 9312 Bristol Ln
- 9185 Buckingham Ct
- 10134 Ashley St
- 9972 Chetwood Dr
- 6 Baronet Ct
- 2851 Briarcliff Ln
- 900 Taralon Trail
- 10707 Mayfield Ln
- 4801 Bordeaux Dr
- 3686 Sonoma Cir Unit 22
- 5522 Wildspring Dr
- 5532 Wildspring Dr
- 5502 Wildspring Dr
- 5512 Wildspring Dr
- 5562 Wildspring Dr
- 5542 Wildspring Dr
- 5552 Wildspring Dr
- 5572 Wildspring Dr
- 5471 Wildspring Dr
- 5481 Wildspring Dr
- 5491 Wildspring Dr
- 5482 Wildspring Dr
- 5492 Wildspring Dr
- 5462 Wildspring Dr
- 5472 Wildspring Dr
- 5372 Wildspring Dr
- 5352 Wildspring Dr
- 5362 Wildspring Dr
- 5342 Wildspring Dr Unit 434
- 5462 Wildspring Dr Unit 5462
