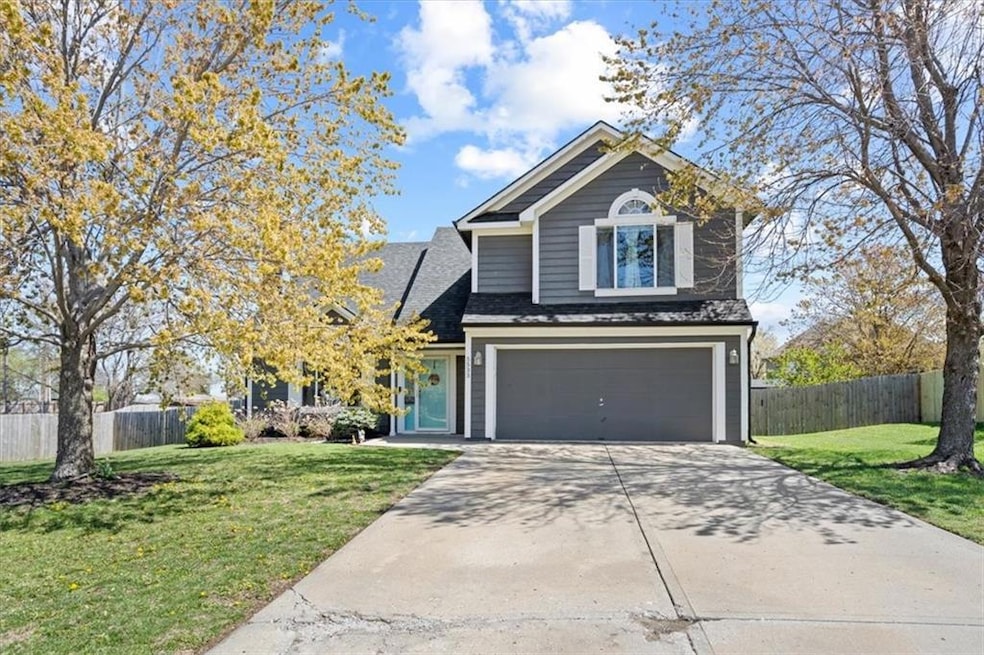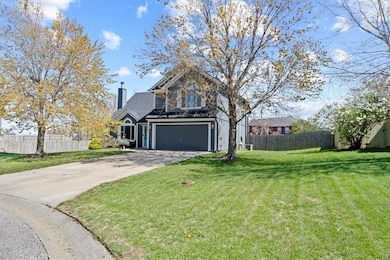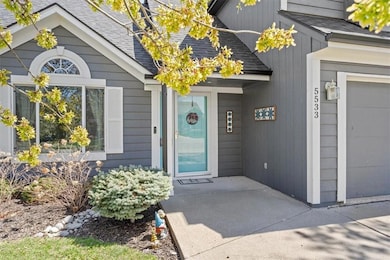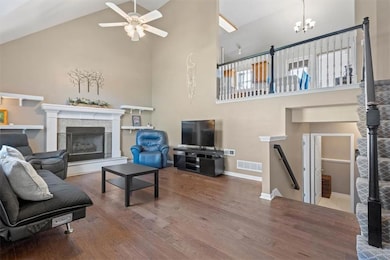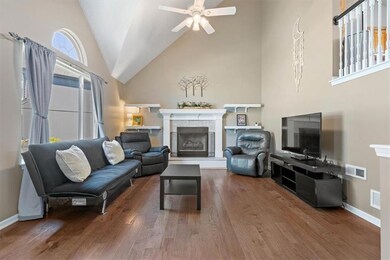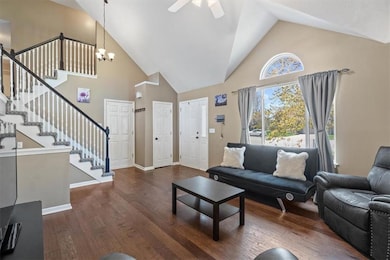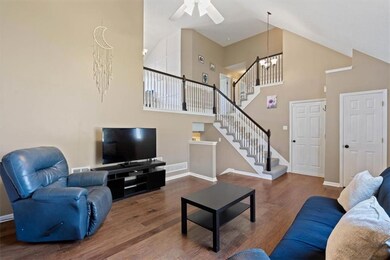
5533 Apache Ct Shawnee, KS 66226
Highlights
- Deck
- Traditional Architecture
- Great Room with Fireplace
- Belmont Elementary School Rated A
- Wood Flooring
- No HOA
About This Home
As of May 2025A Must-See! Discover this stunning 4-bedroom, 3-bathroom home nestled on a spacious cul-de-sac lot in a charming, sought-after neighborhood! Move-in ready with brand-new updates, including a NEW roof, NEW gutters, NEW HVAC, NEW water heater, and NEW carpet. Step inside to find hardwood floors in the kitchen, complemented by stainless steel appliances—all included! The primary suite boasts a walk-in closet, double vanity, and a relaxing jetted tub. The finished lower level offers a 4th bedroom, full bath, rec room, and an abundance of natural light. Step outside to your expansive, fenced-in backyard—perfect for entertaining! Enjoy breathtaking sunsets from the two-tier deck while overlooking the newly built Wilder Bluff Park, featuring a playground, splash pad, covered picnic area, and scenic walking trails. Additional highlights include an extra-deep 2-car garage for all your storage needs and a prime location near schools, parks, shopping, and easy K-7 highway access. Don’t miss out—schedule your showing today!
Last Agent to Sell the Property
Platinum Realty LLC Brokerage Phone: 913-449-5178 License #SP00223093 Listed on: 03/27/2025

Home Details
Home Type
- Single Family
Est. Annual Taxes
- $5,115
Year Built
- Built in 1998
Lot Details
- 0.31 Acre Lot
- Cul-De-Sac
- Wood Fence
- Paved or Partially Paved Lot
Parking
- 2 Car Attached Garage
- Front Facing Garage
- Garage Door Opener
Home Design
- Traditional Architecture
- Split Level Home
- Frame Construction
- Composition Roof
- Wood Siding
Interior Spaces
- Ceiling Fan
- Gas Fireplace
- Great Room with Fireplace
- Family Room
- Combination Kitchen and Dining Room
Kitchen
- Built-In Electric Oven
- Dishwasher
- Stainless Steel Appliances
- Wood Stained Kitchen Cabinets
- Disposal
Flooring
- Wood
- Carpet
- Ceramic Tile
Bedrooms and Bathrooms
- 4 Bedrooms
- Walk-In Closet
- 3 Full Bathrooms
- Spa Bath
Laundry
- Laundry Room
- Laundry on lower level
Finished Basement
- Sump Pump
- Natural lighting in basement
Home Security
- Storm Doors
- Fire and Smoke Detector
Schools
- Belmont Elementary School
- De Soto High School
Utilities
- Central Air
- Heating System Uses Natural Gas
Additional Features
- Deck
- City Lot
Community Details
- No Home Owners Association
- Belmont Downs Subdivision
Listing and Financial Details
- Assessor Parcel Number QP03150001-0019
- $0 special tax assessment
Ownership History
Purchase Details
Home Financials for this Owner
Home Financials are based on the most recent Mortgage that was taken out on this home.Purchase Details
Home Financials for this Owner
Home Financials are based on the most recent Mortgage that was taken out on this home.Purchase Details
Home Financials for this Owner
Home Financials are based on the most recent Mortgage that was taken out on this home.Purchase Details
Home Financials for this Owner
Home Financials are based on the most recent Mortgage that was taken out on this home.Purchase Details
Home Financials for this Owner
Home Financials are based on the most recent Mortgage that was taken out on this home.Purchase Details
Home Financials for this Owner
Home Financials are based on the most recent Mortgage that was taken out on this home.Similar Homes in Shawnee, KS
Home Values in the Area
Average Home Value in this Area
Purchase History
| Date | Type | Sale Price | Title Company |
|---|---|---|---|
| Warranty Deed | -- | Continental Title Company | |
| Warranty Deed | -- | Continental Title Company | |
| Quit Claim Deed | -- | Continental Title Company | |
| Quit Claim Deed | -- | Continental Title Company | |
| Warranty Deed | -- | Platinum Title | |
| Warranty Deed | -- | Continental Title | |
| Interfamily Deed Transfer | -- | Dri Title & Escrow | |
| Warranty Deed | -- | Kansas Title |
Mortgage History
| Date | Status | Loan Amount | Loan Type |
|---|---|---|---|
| Open | $373,500 | New Conventional | |
| Previous Owner | $334,620 | VA | |
| Previous Owner | $199,500 | New Conventional | |
| Previous Owner | $200,000 | New Conventional | |
| Previous Owner | $157,500 | New Conventional | |
| Previous Owner | $15,000 | Unknown | |
| Previous Owner | $168,824 | FHA | |
| Previous Owner | $167,749 | FHA |
Property History
| Date | Event | Price | Change | Sq Ft Price |
|---|---|---|---|---|
| 05/26/2025 05/26/25 | Sold | -- | -- | -- |
| 04/12/2025 04/12/25 | Price Changed | $425,000 | +10.4% | $245 / Sq Ft |
| 04/11/2025 04/11/25 | Pending | -- | -- | -- |
| 04/10/2025 04/10/25 | For Sale | $385,000 | +18.5% | $222 / Sq Ft |
| 07/18/2022 07/18/22 | Sold | -- | -- | -- |
| 05/14/2022 05/14/22 | Pending | -- | -- | -- |
| 05/03/2022 05/03/22 | For Sale | $325,000 | +35.4% | $187 / Sq Ft |
| 12/13/2018 12/13/18 | Sold | -- | -- | -- |
| 11/10/2018 11/10/18 | Price Changed | $240,000 | -2.0% | $146 / Sq Ft |
| 11/04/2018 11/04/18 | For Sale | $245,000 | -- | $149 / Sq Ft |
Tax History Compared to Growth
Tax History
| Year | Tax Paid | Tax Assessment Tax Assessment Total Assessment is a certain percentage of the fair market value that is determined by local assessors to be the total taxable value of land and additions on the property. | Land | Improvement |
|---|---|---|---|---|
| 2024 | $5,114 | $44,056 | $7,423 | $36,633 |
| 2023 | $4,865 | $41,400 | $7,423 | $33,977 |
| 2022 | $4,584 | $38,214 | $6,449 | $31,765 |
| 2021 | $4,089 | $32,718 | $6,140 | $26,578 |
| 2020 | $3,736 | $29,613 | $6,140 | $23,473 |
| 2019 | $3,589 | $28,025 | $5,344 | $22,681 |
| 2018 | $3,400 | $26,300 | $5,344 | $20,956 |
| 2017 | $3,317 | $25,035 | $4,654 | $20,381 |
| 2016 | $3,228 | $24,058 | $4,654 | $19,404 |
| 2015 | $3,117 | $22,896 | $4,654 | $18,242 |
| 2013 | -- | $20,987 | $4,654 | $16,333 |
Agents Affiliated with this Home
-
C
Seller's Agent in 2025
Chris Guerrero
Platinum Realty LLC
-
W
Seller Co-Listing Agent in 2025
Wendy Sloup
Platinum Realty LLC
-
M
Buyer's Agent in 2025
Morgan Bailey
West Village Realty
-
A
Seller's Agent in 2022
Adam Butler
Keller Williams Realty Partners Inc.
-
N
Seller Co-Listing Agent in 2022
Nick Wagoner
Real Broker, LLC
-
K
Buyer's Agent in 2022
Ken Yuan
EXP Realty LLC
Map
Source: Heartland MLS
MLS Number: 2538820
APN: QP03150001-0019
- 24035 W 57th St
- 7526 Apache Dr
- 5842 Mccormick Dr
- 24137 W 57th Terrace
- 5854 Mccormick Dr
- 5858 Mccormick Dr
- 5862 Mccormick Dr
- 5823 Mccormick Dr
- 24545 W 54th St
- 5329 Lewis Ct
- 6018 Apache Dr
- 6038 Apache Dr
- 24116 W 58th Place
- 6045 Apache Dr
- 6039 Apache Dr
- 6031 Apache Dr
- 24117 W 58th Place
- 23806 W 58th Place
- 24105 W 58th Place
- 24315 W 58th Place
