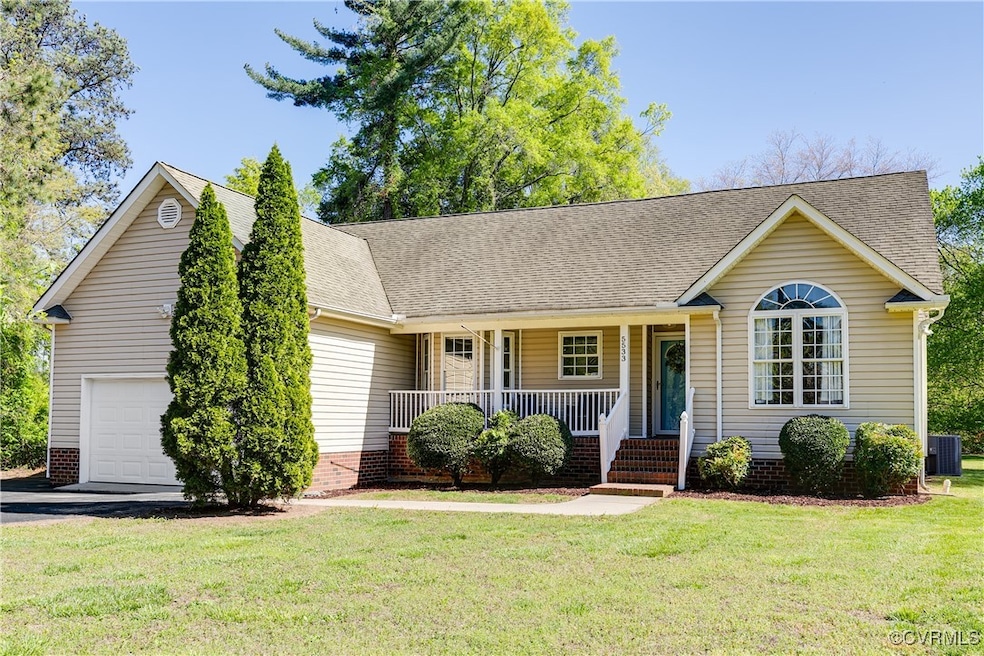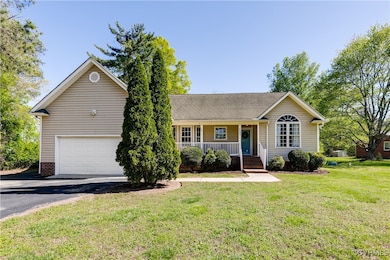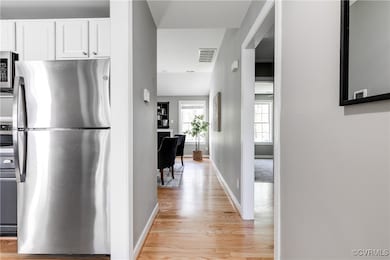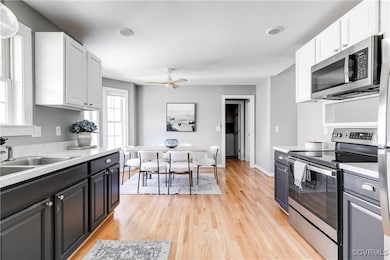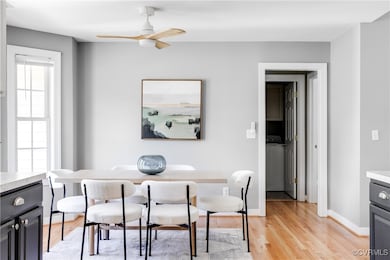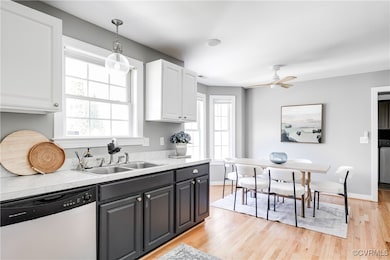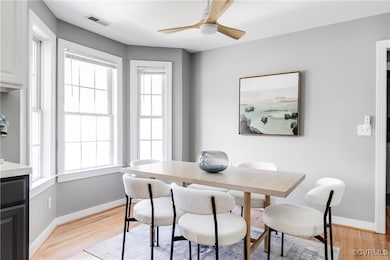
5533 Cogbill Rd North Chesterfield, VA 23234
Meadowbrook NeighborhoodAbout This Home
As of May 2025Welcome home to a beautifully maintained and updated Chesterfield rancher! Step through the front door and you will love the light wood floors, carried throughout the main living spaces. Take a step down the hall and the first space you will find is your updated kitchen featuring modern two-tone cabinetry, contemporary light counters, and a dining area just off of a beautifully-bright bay window! Next, fall in love with your family room, soaked in light and boasting vaulted ceilings, recessed lighting, and views/access to your spacious rear deck and yard. Down the hall, you will find a full hall bath and three well-appointed bedrooms, all with new carpet, including your owner’s oasis with custom wainscoting access wall and private ensuite with updated fixtures, dual vanity, separate tub and shower, and two walk-in closets! You’ll also find easy access to a full laundry room. If you thought all that was enough, how about an oversized 2-car attached garage and nearly an acre of land? Don’t miss your chance to make this beautiful home yours! Schedule your showing today.
Last Agent to Sell the Property
Real Broker LLC Brokerage Email: Membership@TheRealBrokerage.com License #0225064787 Listed on: 04/22/2025

Ownership History
Purchase Details
Home Financials for this Owner
Home Financials are based on the most recent Mortgage that was taken out on this home.Purchase Details
Home Financials for this Owner
Home Financials are based on the most recent Mortgage that was taken out on this home.Similar Homes in the area
Home Values in the Area
Average Home Value in this Area
Purchase History
| Date | Type | Sale Price | Title Company |
|---|---|---|---|
| Bargain Sale Deed | $385,000 | Universal Title | |
| Warranty Deed | $17,500 | -- |
Mortgage History
| Date | Status | Loan Amount | Loan Type |
|---|---|---|---|
| Open | $308,000 | New Conventional | |
| Previous Owner | $140,000 | New Conventional |
Property History
| Date | Event | Price | Change | Sq Ft Price |
|---|---|---|---|---|
| 05/23/2025 05/23/25 | Sold | $385,000 | +10.0% | $257 / Sq Ft |
| 04/28/2025 04/28/25 | Pending | -- | -- | -- |
| 04/22/2025 04/22/25 | For Sale | $349,900 | 0.0% | $233 / Sq Ft |
| 10/06/2023 10/06/23 | Rented | $2,300 | 0.0% | -- |
| 10/02/2023 10/02/23 | For Rent | $2,300 | +15.0% | -- |
| 05/26/2022 05/26/22 | Rented | $2,000 | 0.0% | -- |
| 05/24/2022 05/24/22 | For Rent | $2,000 | -- | -- |
Tax History Compared to Growth
Tax History
| Year | Tax Paid | Tax Assessment Tax Assessment Total Assessment is a certain percentage of the fair market value that is determined by local assessors to be the total taxable value of land and additions on the property. | Land | Improvement |
|---|---|---|---|---|
| 2025 | $2,980 | $332,000 | $60,000 | $272,000 |
| 2024 | $2,980 | $319,800 | $55,000 | $264,800 |
| 2023 | $2,706 | $297,400 | $50,000 | $247,400 |
| 2022 | $2,581 | $280,500 | $40,000 | $240,500 |
| 2021 | $2,380 | $243,600 | $38,000 | $205,600 |
| 2020 | $2,016 | $212,200 | $36,000 | $176,200 |
| 2019 | $1,812 | $190,700 | $34,000 | $156,700 |
| 2018 | $1,676 | $176,400 | $32,000 | $144,400 |
| 2017 | $1,617 | $168,400 | $30,000 | $138,400 |
| 2016 | $1,649 | $171,800 | $30,000 | $141,800 |
| 2015 | $1,612 | $165,300 | $30,000 | $135,300 |
| 2014 | $1,612 | $165,300 | $30,000 | $135,300 |
Agents Affiliated with this Home
-
Brad Ruckart

Seller's Agent in 2025
Brad Ruckart
Real Broker LLC
(804) 920-5663
19 in this area
582 Total Sales
-
Katie Boykin

Buyer's Agent in 2025
Katie Boykin
Shaheen Ruth Martin & Fonville
(804) 564-3774
2 in this area
103 Total Sales
-
Bobby Walker

Seller Co-Listing Agent in 2023
Bobby Walker
Real Broker LLC
(757) 739-9210
2 in this area
33 Total Sales
-

Buyer's Agent in 2022
Morgan Harris
Keller Williams Realty
Map
Source: Central Virginia Regional MLS
MLS Number: 2510599
APN: 774-68-24-81-600-000
- 5800 Country Manor Way
- 6406 Lothaire Ct
- 4916 Breckstone Place
- 5401 Gatebridge Rd
- 6124 Manuel Ct
- 3425 Jessup Pond Ln
- 3413 Jessup Pond Ln
- 3405 Jessup Pond Ln
- 3429 Jessup Pond Ln
- 3421 Jessup Pond Ln
- 3417 Jessup Pond Ln
- 3409 Jessup Pond Ln
- 3401 Jessup Pond Ln
- 6712 Edith Oaks Way
- 5849 Austin Woods Dr
- 7012 Autumn Point Dr
- 6733 Edith Oaks Way
- 6730 Bryanbell Dr
- 6106 Jackline Run
- 6112 Jackline Run
