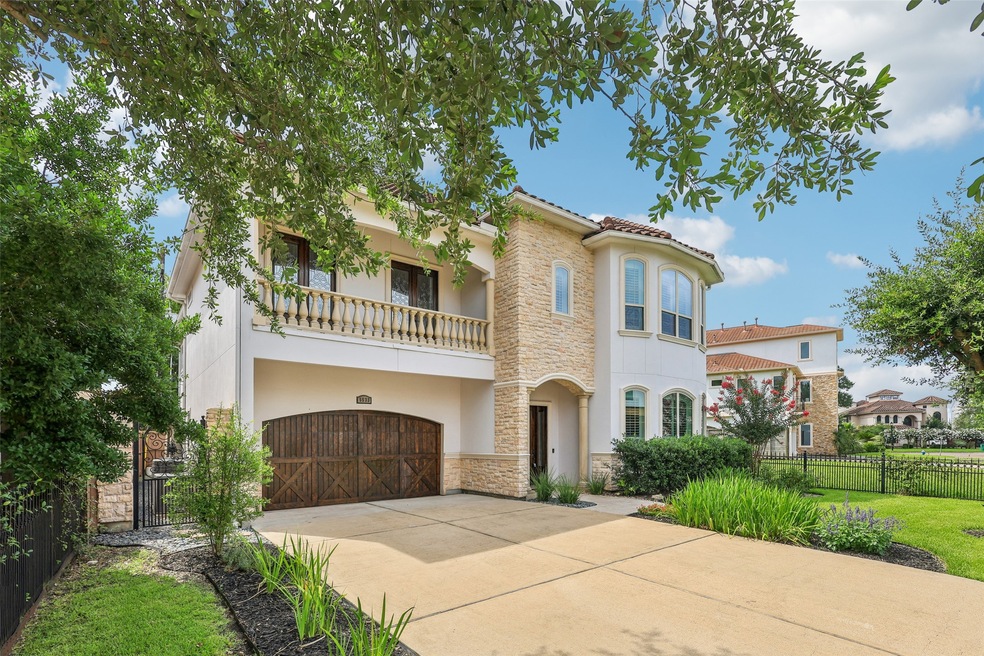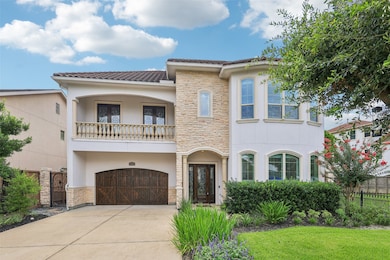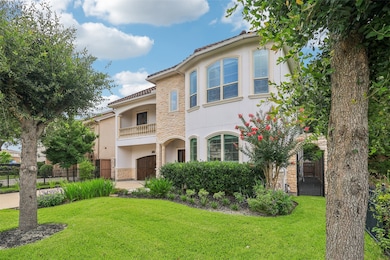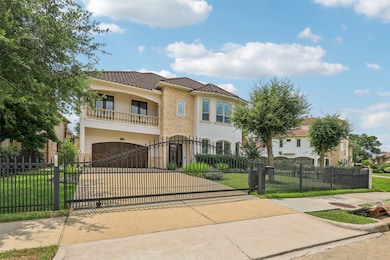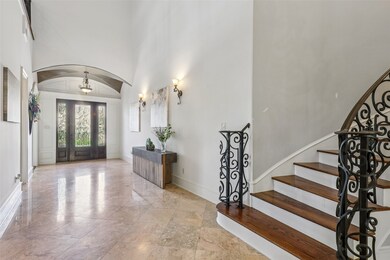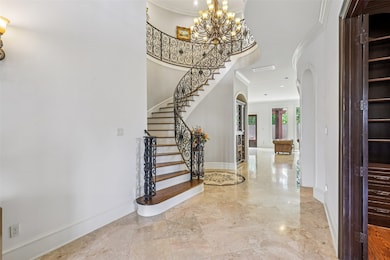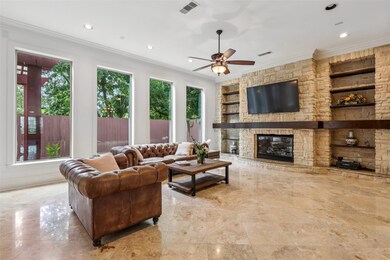5533 Navarro St Houston, TX 77056
Uptown-Galleria District NeighborhoodHighlights
- Views to the North
- Deck
- Wood Flooring
- School at St. George Place Rated A-
- Vaulted Ceiling
- Spanish Architecture
About This Home
Discover upscale living in this stunning Mediterranean-style home, perfectly situated in the vibrant Lamar Terrace community. With easy access to Highways 610 and 59, you’re minutes from the Galleria’s premier shopping/Medical Center/downtown/Museum District. Walk to neighborhood schools and hop on post oak tram for upscale entertainment! This residence welcomes you with a grand foyer, featuring a curved iron staircase and marble flooring. The 11' first floor offers a spacious living area, formal dining, cozy family room with a stone fireplace, and a gourmet island kitchen equipped with granite countertops, maple cabinetry, and high-end Thermador stainless appliances, including a 6-burner gas cooktop. Upstairs, the expansive primary suite boasts 10-foot ceilings, a whirlpool tub, and a large shower with a handheld sprayer. Pre-wired for security and surround sound. Covered patio backyard! This home is ideal for those seeking a move-in-ready rental with unmatched style and convenience.
Home Details
Home Type
- Single Family
Est. Annual Taxes
- $18,283
Year Built
- Built in 2012
Lot Details
- 6,325 Sq Ft Lot
- North Facing Home
- Back Yard Fenced
- Sprinkler System
Parking
- 2 Car Attached Garage
- Garage Door Opener
Home Design
- Spanish Architecture
- Mediterranean Architecture
Interior Spaces
- 5,062 Sq Ft Home
- 2-Story Property
- Wet Bar
- Crown Molding
- Vaulted Ceiling
- Ceiling Fan
- Gas Fireplace
- Window Treatments
- Family Room Off Kitchen
- Living Room
- Breakfast Room
- Dining Room
- Home Office
- Game Room
- Utility Room
- Views to the North
Kitchen
- Breakfast Bar
- Walk-In Pantry
- Double Oven
- Electric Oven
- Gas Cooktop
- Microwave
- Dishwasher
- Self-Closing Drawers
- Disposal
Flooring
- Wood
- Travertine
Bedrooms and Bathrooms
- 4 Bedrooms
- Double Vanity
- Single Vanity
- Dual Sinks
- Hydromassage or Jetted Bathtub
- Bathtub with Shower
- Separate Shower
Laundry
- Dryer
- Washer
Home Security
- Security Gate
- Fire Sprinkler System
Eco-Friendly Details
- Energy-Efficient Windows with Low Emissivity
- Energy-Efficient Exposure or Shade
- Energy-Efficient HVAC
- Energy-Efficient Insulation
- Energy-Efficient Thermostat
- Ventilation
Outdoor Features
- Deck
- Patio
- Shed
Schools
- School At St George Place Elementary School
- Tanglewood Middle School
- Wisdom High School
Utilities
- Central Heating and Cooling System
- Heating System Uses Gas
- Programmable Thermostat
- No Utilities
Listing and Financial Details
- Property Available on 6/10/25
- Long Term Lease
Community Details
Overview
- Jpq Construction Association
- Lamar Terrace Subdivision
Recreation
- Park
Pet Policy
- Call for details about the types of pets allowed
- Pet Deposit Required
Map
Source: Houston Association of REALTORS®
MLS Number: 19292459
APN: 0770870120004
- 3209 Mcculloch Cir
- 3109 Mcculloch Cir
- 5450 Lampasas St
- 5506 Bosque St
- 5512 Bosque St
- 5510 Bosque St
- 5514 Bosque St
- 5520 Mcculloch Cir
- 5526 Mcculloch Cir
- 5603 Dolores St
- 5513 Val Verde St
- 5507 Val Verde St
- 5615 Winsome Villas Ln Unit H
- 5615 Winsome Ln Unit C
- 5611 Val Verde St Unit C
- 5611 Val Verde St Unit B
- 5611 Val Verde St Unit A
- 5512 Val Verde St
- 2830 Mcculloch Cir
- 5609 Val Verde St Unit C
