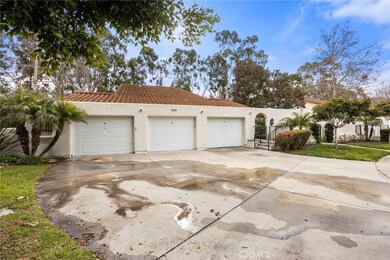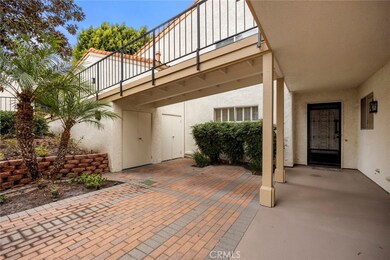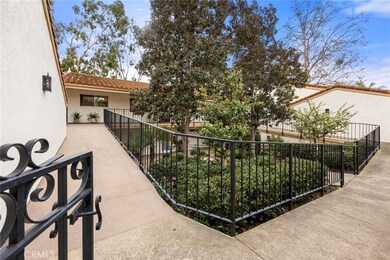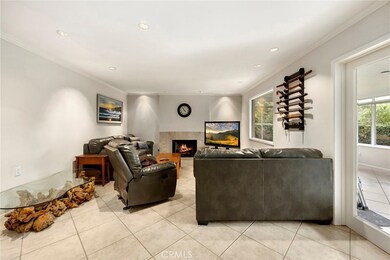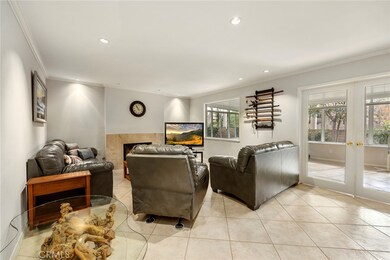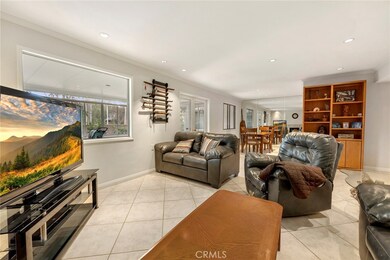
5533 Via la Mesa Unit A Laguna Woods, CA 92637
Estimated Value: $506,000 - $702,509
Highlights
- Golf Course Community
- 24-Hour Security
- Senior Community
- Fitness Center
- Spa
- Updated Kitchen
About This Home
As of March 2022RESORT LIVING SENIOR (55 YEARS AND OLDER) COMMUNITY OF LAGUNA WOODS. HOME IS MOVE IN READY. LARGE TILE ENTRY, SPACIOUS LIVIING ROOM WITH COZY FIREPLACE THAT OVERLOOKS THE ENCLOSED PATIO. ENCLOSED PATIO ADDS TO HOME SQUARE FOOTAGE AND HAS AIR CONDITIONING. FORMAL DINING ROOM WITH MIRRORED WALL. REMODELED KITCHEN WITH STAINLESS STEEL APPLIANCES. BUILTIN OVEN, COOKTOP WITH DEEP DISH COOKER AND GRILL, DISHWASHER, REFRIGERATOR AND FREEZER. INDOOR LAUNDRY INCLUDES FULL SIZE WASHER AND ELECTRIC DRYER. LARGE MASTER SUITE WITH NEW CARPET, SHUTTERS AND MIRRORED CLOSETS.. REMODELED MASTER BATH WITH DUAL SINK VANITY AND WALK IN SHOWER TILED SHOWER. GUEST BEDROOM WITH NEW CARPET, MIRRORED CLOSET AND SHUTTERS. REMODELED GUEST BATH WITH SINGLE SINK VANITY, GRANITE COUNTER, TILED SHOWER. INCLUDED 1 CAR GARAGE. BEAUTIFUL QUIET LOCATION. TOO MANY AMENITIES TO LIST, GOLF, SWIMMING, CLUB HOUSES, CRAFTS. A MUST SEE FOR THE ACTIVE SENIOR.
Property Details
Home Type
- Condominium
Est. Annual Taxes
- $4,962
Year Built
- Built in 1980
HOA Fees
- $777 Monthly HOA Fees
Parking
- 1 Car Attached Garage
- Parking Available
- Single Garage Door
Home Design
- Spanish Architecture
- Slab Foundation
- Spanish Tile Roof
- Stucco
Interior Spaces
- 1,230 Sq Ft Home
- 2-Story Property
- Open Floorplan
- Crown Molding
- Recessed Lighting
- Gas Fireplace
- Double Pane Windows
- Shutters
- Window Screens
- French Doors
- Entryway
- Living Room with Fireplace
- Dining Room
- Neighborhood Views
Kitchen
- Updated Kitchen
- Electric Oven
- Electric Cooktop
- Indoor Grill
- Range Hood
- Recirculated Exhaust Fan
- Warming Drawer
- Freezer
- Dishwasher
- Granite Countertops
- Disposal
Flooring
- Carpet
- Tile
Bedrooms and Bathrooms
- 2 Main Level Bedrooms
- Primary Bedroom on Main
- Mirrored Closets Doors
- Upgraded Bathroom
- 2 Bathrooms
- Granite Bathroom Countertops
- Dual Vanity Sinks in Primary Bathroom
- Walk-in Shower
- Exhaust Fan In Bathroom
- Closet In Bathroom
Laundry
- Laundry Room
- 220 Volts In Laundry
- Washer and Electric Dryer Hookup
Home Security
Outdoor Features
- Spa
- Enclosed Glass Porch
- Patio
- Exterior Lighting
Utilities
- Cooling System Mounted To A Wall/Window
- Forced Air Heating and Cooling System
- 220 Volts in Kitchen
- Natural Gas Connected
- Electric Water Heater
- Sewer Paid
- Phone Available
- Cable TV Available
Additional Features
- Grab Bar In Bathroom
- Two or More Common Walls
- Suburban Location
Listing and Financial Details
- Tax Lot 3
- Tax Tract Number 7934
- Assessor Parcel Number 93076453
- $30 per year additional tax assessments
Community Details
Overview
- Senior Community
- 12,376 Units
- Golden Rain/Laguna Woods Association, Phone Number (949) 268-2271
- Laguna Woods Village HOA
- Maintained Community
Amenities
- Outdoor Cooking Area
- Community Barbecue Grill
- Picnic Area
- Sauna
- Clubhouse
- Banquet Facilities
- Card Room
- Recreation Room
Recreation
- Golf Course Community
- Tennis Courts
- Pickleball Courts
- Fitness Center
- Community Pool
- Community Spa
- Park
- Dog Park
- Hiking Trails
Pet Policy
- Pet Restriction
Security
- 24-Hour Security
- Controlled Access
- Carbon Monoxide Detectors
- Fire and Smoke Detector
Ownership History
Purchase Details
Home Financials for this Owner
Home Financials are based on the most recent Mortgage that was taken out on this home.Purchase Details
Home Financials for this Owner
Home Financials are based on the most recent Mortgage that was taken out on this home.Purchase Details
Purchase Details
Home Financials for this Owner
Home Financials are based on the most recent Mortgage that was taken out on this home.Purchase Details
Home Financials for this Owner
Home Financials are based on the most recent Mortgage that was taken out on this home.Purchase Details
Home Financials for this Owner
Home Financials are based on the most recent Mortgage that was taken out on this home.Purchase Details
Home Financials for this Owner
Home Financials are based on the most recent Mortgage that was taken out on this home.Purchase Details
Home Financials for this Owner
Home Financials are based on the most recent Mortgage that was taken out on this home.Purchase Details
Home Financials for this Owner
Home Financials are based on the most recent Mortgage that was taken out on this home.Purchase Details
Similar Homes in the area
Home Values in the Area
Average Home Value in this Area
Purchase History
| Date | Buyer | Sale Price | Title Company |
|---|---|---|---|
| Golden Michael A | $470,000 | Chicago Title | |
| Adelman Timothy J | $283,000 | Lawyers Title | |
| Simplicio Sean Steven | -- | Accommodation | |
| Simplico Sean Steven | -- | None Available | |
| Ryan Eleanor D | -- | Accommodation | |
| Ryan Eleanor D | -- | Arista National Title | |
| Ryan Eleanor D | -- | Lawyers Title Insurance Corp | |
| Ryan Eleanor D | -- | Lawyers Title Insurance Corp | |
| Ryan Eleanor D | -- | -- | |
| Cogswell Virginia | -- | First American Title Ins Co | |
| Ryan Eleanor D | $80,000 | First American Title Ins Co | |
| Cleugh Ruth I | -- | -- |
Mortgage History
| Date | Status | Borrower | Loan Amount |
|---|---|---|---|
| Previous Owner | Ryan Eleanor D | $146,000 | |
| Previous Owner | Ryan Eleanor D | $145,000 | |
| Previous Owner | Ryan Eleanor D | $134,715 | |
| Previous Owner | Ryan Eleanor D | $127,000 | |
| Previous Owner | Ryan Eleanor D | $52,000 | |
| Previous Owner | Ryan Eleanor D | $64,000 |
Property History
| Date | Event | Price | Change | Sq Ft Price |
|---|---|---|---|---|
| 03/07/2022 03/07/22 | Sold | $470,000 | +4.4% | $382 / Sq Ft |
| 01/13/2022 01/13/22 | For Sale | $450,000 | +59.0% | $366 / Sq Ft |
| 10/27/2015 10/27/15 | Sold | $283,000 | +1.1% | $230 / Sq Ft |
| 09/17/2015 09/17/15 | Pending | -- | -- | -- |
| 09/12/2015 09/12/15 | For Sale | $279,900 | -- | $228 / Sq Ft |
Tax History Compared to Growth
Tax History
| Year | Tax Paid | Tax Assessment Tax Assessment Total Assessment is a certain percentage of the fair market value that is determined by local assessors to be the total taxable value of land and additions on the property. | Land | Improvement |
|---|---|---|---|---|
| 2024 | $4,962 | $488,988 | $368,138 | $120,850 |
| 2023 | $4,857 | $479,400 | $360,919 | $118,481 |
| 2022 | $3,135 | $315,690 | $205,246 | $110,444 |
| 2021 | $3,073 | $309,500 | $201,221 | $108,279 |
| 2020 | $3,042 | $306,327 | $199,158 | $107,169 |
| 2019 | $2,981 | $300,321 | $195,253 | $105,068 |
| 2018 | $2,922 | $294,433 | $191,425 | $103,008 |
| 2017 | $2,864 | $288,660 | $187,671 | $100,989 |
| 2016 | $2,808 | $283,000 | $183,991 | $99,009 |
| 2015 | $1,673 | $170,916 | $62,258 | $108,658 |
| 2014 | $1,640 | $167,568 | $61,038 | $106,530 |
Agents Affiliated with this Home
-
Michelle Fowler

Seller's Agent in 2022
Michelle Fowler
Century 21 Affiliated
(714) 779-4324
1 in this area
34 Total Sales
-
Ann Pearce
A
Seller Co-Listing Agent in 2022
Ann Pearce
Century 21 Affiliated
(714) 974-4900
1 in this area
23 Total Sales
-
Bob DePew

Buyer's Agent in 2022
Bob DePew
Laguna Premier Realty Inc.
(714) 350-6565
57 in this area
59 Total Sales
-
Paul Santoro

Seller's Agent in 2015
Paul Santoro
PREA Realty, Inc.
(949) 235-0161
28 in this area
37 Total Sales
Map
Source: California Regional Multiple Listing Service (CRMLS)
MLS Number: PW22006200
APN: 930-764-53
- 5522 Via la Mesa Unit C
- 183 Cinnamon Teal Unit 92
- 112 Cinnamon Teal
- 5594 Avenida Sosiega W Unit B
- 58 Sandpiper Ln
- 5547 Rayo Del Sol Unit B
- 119 Sandpiper Ln
- 51 La Costa Ct
- 105 Whippoorwill Ln
- 48 La Costa Ct
- 14 Songbird Ln
- 3274 San Amadeo Unit O
- 5597 Vista Del Mando S Unit A
- 3293 San Amadeo Unit D
- 45 Night Heron Ln
- 10 White Pelican Ln
- 3271 San Amadeo Unit P
- 3268 San Amadeo Unit C
- 620 San Nicholas Ct
- 3315 San Amadeo Unit B
- 5533 Via la Mesa
- 5533 Via la Mesa
- 5533 Via la Mesa Unit A
- 5533 Via la Mesa Unit C
- 5533 Via la Mesa Unit O
- 5533 Via la Mesa Unit P
- 5533 Via la Mesa Unit N
- 5522 Via la Mesa Unit B
- 5522 Via la Mesa Unit A
- 5532 Via la Mesa Unit B
- 5532 Via la Mesa
- 5532 Via la Mesa Unit C
- 5532 Via la Mesa
- 5532 Via la Mesa Unit A
- 5520 Via la Mesa Unit A
- 5520 Via la Mesa Unit B
- 5543 Avenida Sosiega W Unit A
- 5543 Avenida Sosiega W Unit 5543A
- 5543 Avenida Sosiega W Unit C
- 5521 Via la Mesa Unit B

