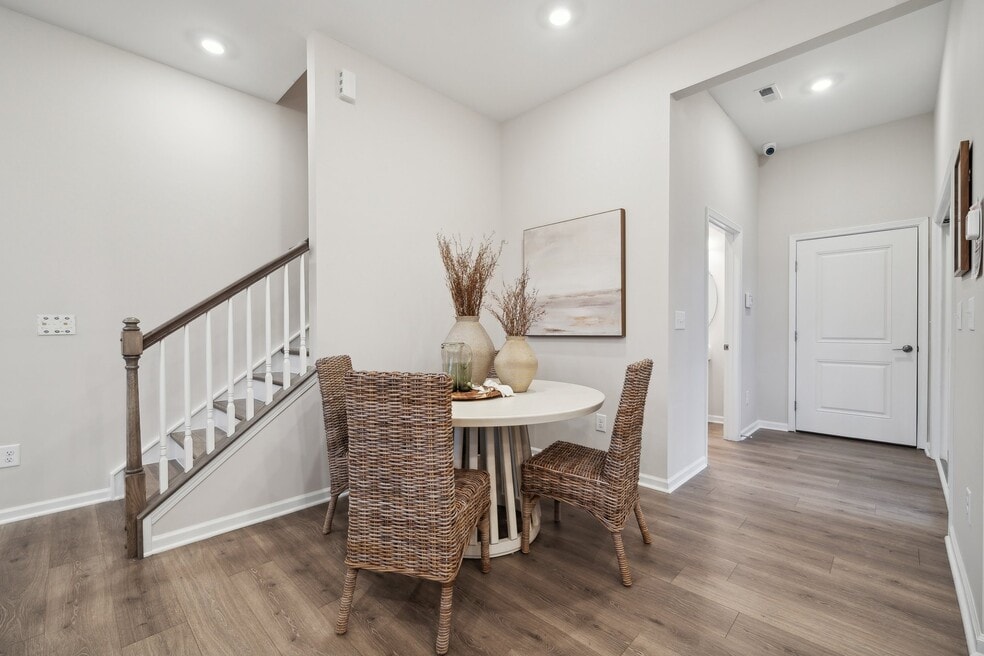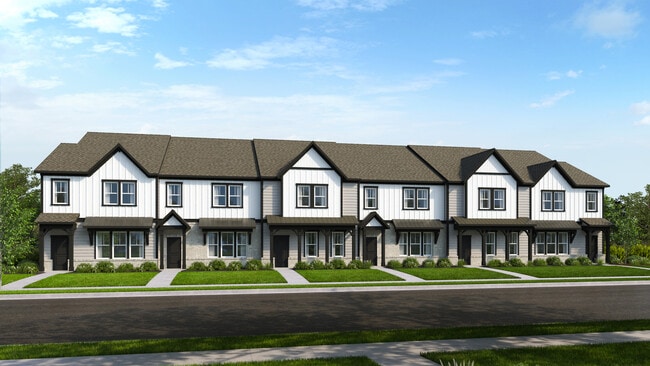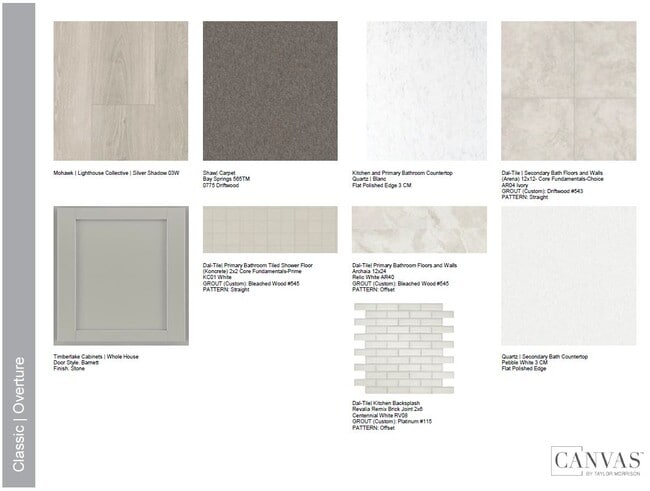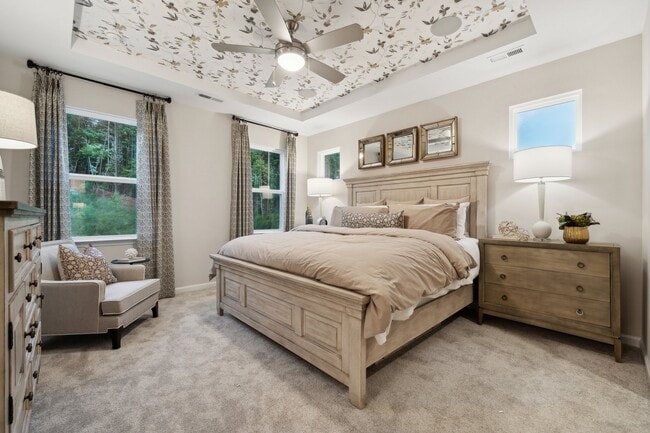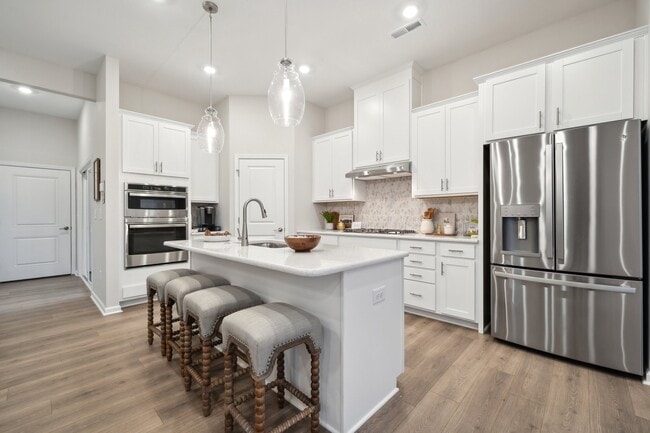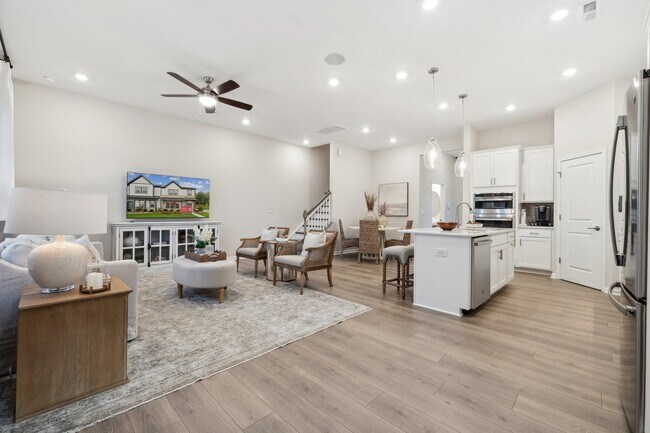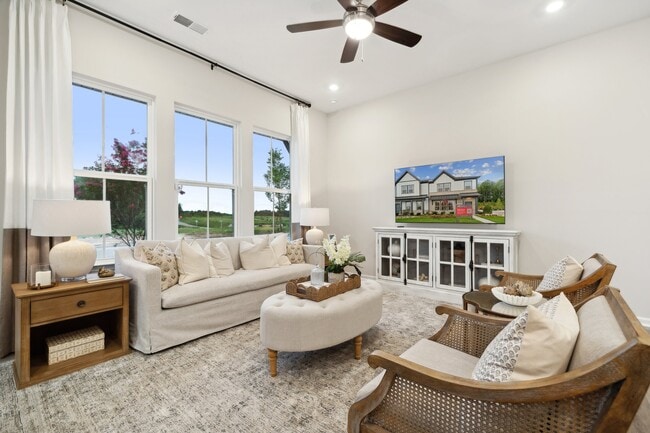
5533 Wolfpack Alley Indian Land, SC 29707
The Exchange - Terraces 24' LotsEstimated payment $2,933/month
Highlights
- New Construction
- Loft
- Park
- Harrisburg Elementary School Rated A-
- Walk-In Pantry
- Laundry Room
About This Home
Welcome to The Avon at 5533 Wolfpack Alley in Terraces at The Exchange. The Avon plan is a thoughtfully designed two-story townhome, 24 feet wide, offering modern comfort in the heart of Indian Land, SC. On the main level, a private entry from the rear two-car garage leads into an open-concept layout where the gourmet kitchen—with a walk-in pantry and casual dining area—flows seamlessly into a spacious great room at the front of the home. A convenient half bath completes this level, making entertaining effortless. Upstairs, an inviting loft at the top of the stairs creates the perfect space for game nights or relaxation. All three bedrooms are located on this level, including a deluxe primary suite with a spa-inspired bath and generous walk-in closet. A centrally located laundry room and secondary bath add convenience to this well-planned design. Beyond your doorstep, enjoy walkability to The Exchange—a vibrant new destination featuring Costco, Cold Stone Creamery, Club Pilates, Hollywood Feed, Halal Street Food, and more. Located off Highway 521, the community offers easy access to I-485, I-77, and I-85. The area is thriving with nearby shopping and dining at Swig and CrossRidge, home to Target and YMCA, and the Promenade at Carolina Reserve with favorites like T.J. Maxx, HomeGoods, Starbucks, and Crumbl. Ready for a getaway? Charlotte Douglas International Airport is just 30 miles away. Photos are for Representative Purposes Only.
Builder Incentives
Sales Office
| Monday - Tuesday |
10:00 AM - 5:00 PM
|
| Wednesday |
12:00 PM - 5:00 PM
|
| Thursday - Friday |
Closed
|
| Saturday |
10:00 AM - 5:00 PM
|
| Sunday |
12:00 PM - 5:00 PM
|
Townhouse Details
Home Type
- Townhome
HOA Fees
- $195 Monthly HOA Fees
Parking
- 2 Car Garage
Home Design
- New Construction
Interior Spaces
- 2-Story Property
- Dining Room
- Loft
- Walk-In Pantry
- Laundry Room
Bedrooms and Bathrooms
- 3 Bedrooms
Community Details
Recreation
- Park
Map
Other Move In Ready Homes in The Exchange - Terraces 24' Lots
About the Builder
- 411 Silver Star Blvd
- 0 Charlotte Hwy Unit CAR4317365
- 224 Fort Mill Hwy
- 280 Fort Mill Hwy
- 1189 Pinecone Ave
- 0000 Henry Harris Rd Unit 3D
- 0000 Henry Harris Rd Unit 3B
- 00 Henry Harris Rd Unit 6
- 9159 Charlotte Hwy
- 4449 Family Trail Dr
- 4415 Family Trail Dr
- 10420 Silver Mine Rd
- LOT 13 Maxwell Ct
- LOT 15 Maxwell Ct
- LOT 12 Maxwell Ct
- 9982 Southwinds Dr
- 1048 Maxwell Ct Unit 17
- LOT 16 Maxwell Ct
- LOT 5 Maxwell Ct
- LOT 14 Maxwell Ct
