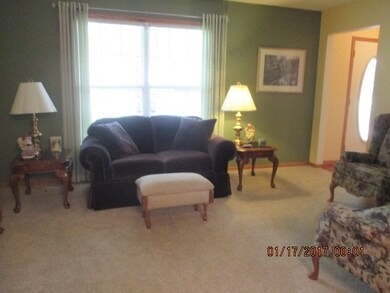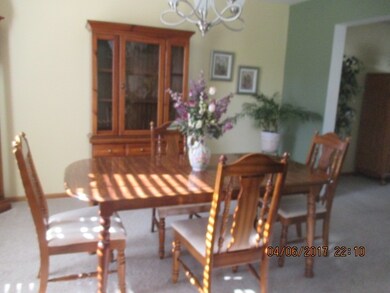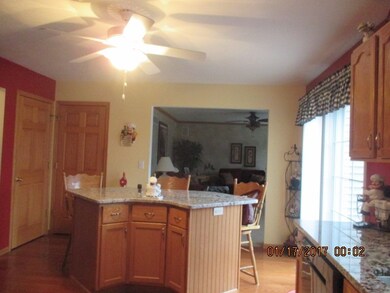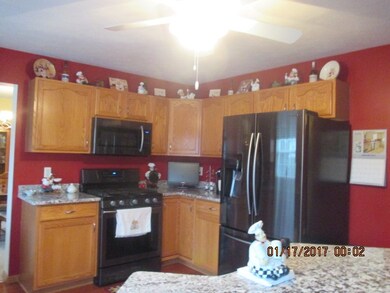
55334 Mayapple Ct Osceola, IN 46561
Highlights
- Traditional Architecture
- 1 Fireplace
- Covered patio or porch
- Bittersweet Elementary School Rated A
- Solid Surface Countertops
- Formal Dining Room
About This Home
As of July 2023PLACE BUILT 3 BEDROOM 2.5 BATH HOME ON CUL DE SAC IN BIRCHWOOD FARMS SUBDIVISION IN PENN TOWNSHIP, CONVIENANTLY LOCATED NEAR ELKHART AND MISHAWAKA..... METICULOUSLY KEPT ...... ENJOY YOUR MORNING COFFEE OR WATCH THE SUNSET ON THE LARGE COUNTRY PORCH. GRACIOUS ENTRY WITH WOOD FLOORING. UPDATED KITCHEN WITH NEW GRANITE AND BLACK STAINLESS APPLIANCES, HUGE ISLAND AND OPENS TO LARGE FAMILY ROOM WITH BRICK FIREPLACE. FORMAL LIVING AND DINING ROOMS. NICE SIZED MASTER WITH PRIVATE BATH AND WALK IN CLOSET. ALL NEW CARPET THROUGHOUT. PARTIALLY FINISHED BASEMENT FOR ADDED LIVING SPACE. NEWER FURNACE AND A/C 2016.. REAR YARD HAS NICE DECK OVERLOOKING PRIVACY FENCED REAR YARD WITH SHED. THIS HOME IS IN READY TO MOVE IN CONDITION ROOM SIZES ARE APPROX. NEITHER AGENT NOR SELLER ACTUALLY MEASURED ROOMS BUYERS TO TAKE OWN MEASUREMENTS. LIST AGENT RELATED TO SELLER
Last Agent to Sell the Property
Kathy Poznanski
RE/MAX 100 Listed on: 04/07/2017
Home Details
Home Type
- Single Family
Est. Annual Taxes
- $1,226
Year Built
- Built in 2000
Lot Details
- 0.3 Acre Lot
- Cul-De-Sac
- Privacy Fence
- Landscaped
- Irrigation
HOA Fees
- $8 Monthly HOA Fees
Parking
- 2 Car Attached Garage
- Garage Door Opener
- Driveway
Home Design
- Traditional Architecture
- Poured Concrete
- Asphalt Roof
- Vinyl Construction Material
Interior Spaces
- 2-Story Property
- Woodwork
- Ceiling Fan
- 1 Fireplace
- Entrance Foyer
- Formal Dining Room
- Carpet
- Partially Finished Basement
- Crawl Space
Kitchen
- Eat-In Kitchen
- Kitchen Island
- Solid Surface Countertops
Bedrooms and Bathrooms
- 3 Bedrooms
- Walk-In Closet
Utilities
- Forced Air Heating and Cooling System
- Heating System Uses Gas
- Septic System
Additional Features
- Covered patio or porch
- Suburban Location
Listing and Financial Details
- Assessor Parcel Number 71-10-05-277-003.000-031
Ownership History
Purchase Details
Home Financials for this Owner
Home Financials are based on the most recent Mortgage that was taken out on this home.Purchase Details
Purchase Details
Home Financials for this Owner
Home Financials are based on the most recent Mortgage that was taken out on this home.Similar Homes in Osceola, IN
Home Values in the Area
Average Home Value in this Area
Purchase History
| Date | Type | Sale Price | Title Company |
|---|---|---|---|
| Warranty Deed | -- | Metropolitan Title | |
| Deed | -- | None Listed On Document | |
| Deed | -- | Metropolitan Title |
Mortgage History
| Date | Status | Loan Amount | Loan Type |
|---|---|---|---|
| Open | $291,000 | New Conventional | |
| Previous Owner | $167,500 | New Conventional | |
| Previous Owner | $177,650 | New Conventional | |
| Previous Owner | $10,000 | Credit Line Revolving |
Property History
| Date | Event | Price | Change | Sq Ft Price |
|---|---|---|---|---|
| 07/12/2023 07/12/23 | Sold | $300,000 | -3.2% | $134 / Sq Ft |
| 06/05/2023 06/05/23 | Pending | -- | -- | -- |
| 05/30/2023 05/30/23 | Price Changed | $309,900 | -3.1% | $138 / Sq Ft |
| 05/23/2023 05/23/23 | Price Changed | $319,900 | -3.0% | $143 / Sq Ft |
| 05/01/2023 05/01/23 | For Sale | $329,900 | +76.4% | $147 / Sq Ft |
| 05/15/2017 05/15/17 | Sold | $187,000 | -1.0% | $88 / Sq Ft |
| 04/11/2017 04/11/17 | Pending | -- | -- | -- |
| 04/07/2017 04/07/17 | For Sale | $188,900 | -- | $89 / Sq Ft |
Tax History Compared to Growth
Tax History
| Year | Tax Paid | Tax Assessment Tax Assessment Total Assessment is a certain percentage of the fair market value that is determined by local assessors to be the total taxable value of land and additions on the property. | Land | Improvement |
|---|---|---|---|---|
| 2024 | $2,007 | $242,200 | $43,900 | $198,300 |
| 2023 | $2,152 | $240,300 | $43,900 | $196,400 |
| 2022 | $2,152 | $240,300 | $43,900 | $196,400 |
| 2021 | $1,979 | $206,100 | $31,800 | $174,300 |
| 2020 | $1,759 | $191,700 | $29,000 | $162,700 |
| 2019 | $1,747 | $189,100 | $25,900 | $163,200 |
| 2018 | $1,498 | $174,600 | $23,500 | $151,100 |
| 2017 | $1,508 | $172,600 | $23,500 | $149,100 |
| 2016 | $1,514 | $171,500 | $23,500 | $148,000 |
| 2014 | $1,312 | $147,900 | $20,100 | $127,800 |
Agents Affiliated with this Home
-

Seller's Agent in 2023
Jim McKinnies
McKinnies Realty, LLC
(574) 229-8808
615 Total Sales
-

Buyer's Agent in 2023
Angie Miller
RE/MAX
(574) 596-9838
32 Total Sales
-
K
Seller's Agent in 2017
Kathy Poznanski
RE/MAX
Map
Source: Indiana Regional MLS
MLS Number: 201714429
APN: 71-10-05-277-003.000-031
- 55177 Ardith St
- 10121 Mckinley Hwy
- 11358 Lauren Dr
- 55705 Sichuan Dr
- 54743 Salem Farms Ct
- 54866 Springfield Trace Dr
- 11024 Bayou Lot 276 Ct
- 10741 Edison Rd
- 55855 Season Ct
- 55843 Rooster Ln
- 10532 Toledo Ave
- 54675 Sacramento Meadows Dr
- 55775 Wallingford Cir
- 54826 Northbridge Ct W
- 54810 Northbridge Ct W
- 54844 Northbridge Ct W
- 54862 Northbridge Ct W
- 55887 Wild Game Dr
- 11509 New Trails Dr
- 54691 Pierre Trails Dr






