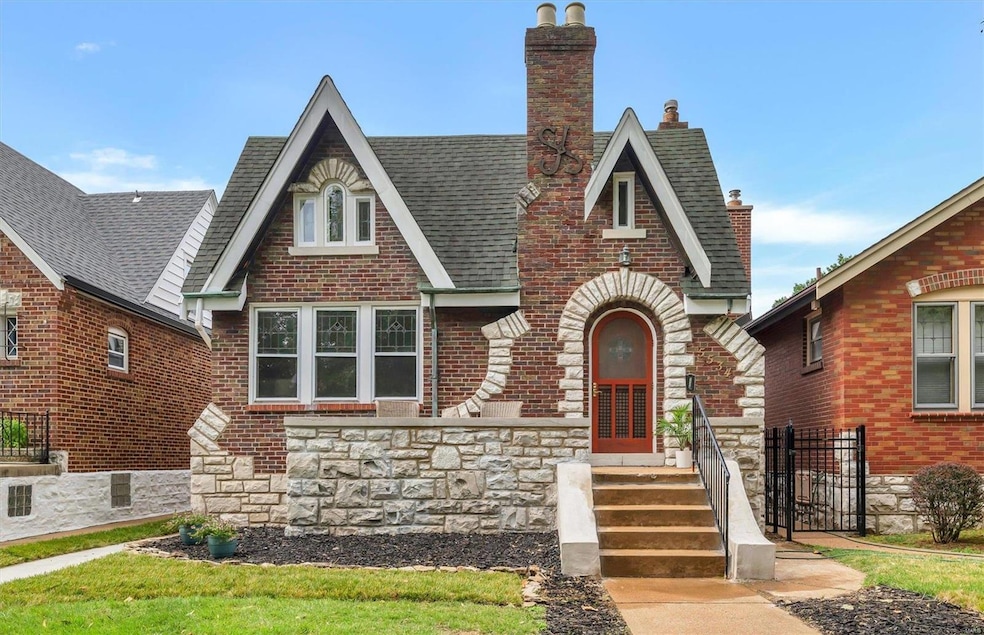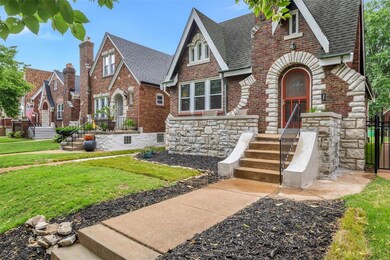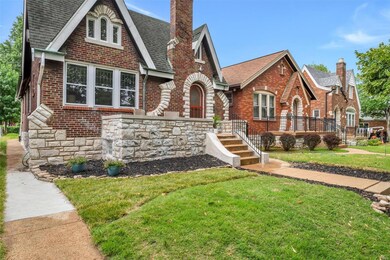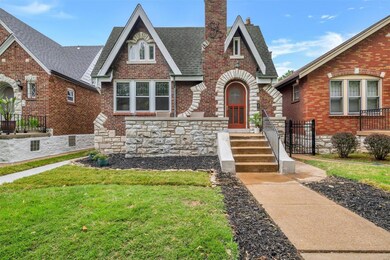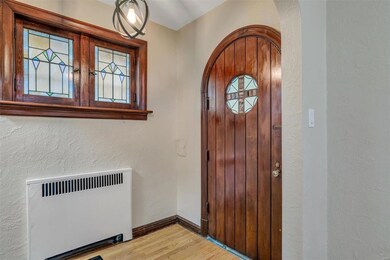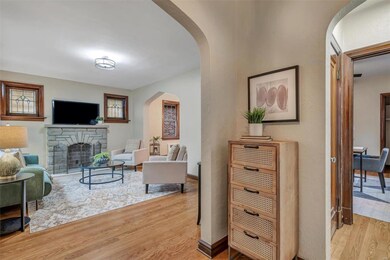
5534 Delor St Saint Louis, MO 63109
Southampton NeighborhoodAbout This Home
As of September 2024Harmonious blend of historic charm and modern comfort, nestled Southampton neighborhood. Beautifully renovated home with signature Gingerbread style creates stunning curb appeal. Living room boasts elegant stained glass accents and stone fireplace that anchors the room and opens to a separate dining room, perfect for gatherings. Updated eat-in kitchen, with striking green cabinetry and sleek, modern appliances leads to a sunroom that exudes a cozy yet elegant vibe. The primary bedroom and a full bath complete the main floor. Upstairs, two large bedrooms, each offering ample space, natural light, and a comforting ambiance. A full bath completes the upper level, providing convenience and style. Partially finished lower level offers additional living space for entertainment, hobbies, or relaxation. The possibilities for this bonus area are as limitless as your imagination. A level fenced yard with parking pad completes this charming home. Close to shopping, parks, and so much more!
Last Agent to Sell the Property
Keller Williams Realty St. Louis License #2004027203 Listed on: 07/10/2024

Home Details
Home Type
Single Family
Est. Annual Taxes
$3,199
Year Built
1934
Lot Details
0
Listing Details
- Property Type: Residential
- Year Built: 1934
- Directions: Please use GPS!
- Property Sub-Type: Residential
- ResoLotFeatures: Fencing, Level Lot, Sidewalks, Streetlights
- Lot Size Acres: 0.0934
- Co List Office Phone: 6776000
- Subdivision Name: Southampton
- Above Grade Finished Sq Ft: 1175
- Architectural Style: Traditional
- Carport Y N: No
- Reso Fireplace Features: Non Functional
- Unit Levels: One
- Reso Window Features: Some Insulated Wndws, Some Stained Glass
- Age: 90
- Special Areas: Living Room,Sun Room
- Style Description: Bungalow / Cottage
- Special Features: None
- Property Sub Type: Detached
Interior Features
- Basement: Full, Partially Finished, Storage Space, Walk-Out Access
- Interior Amenities: Open Floorplan, Some Wood Floors
- Appliances: Dishwasher, Microwave, Electric Oven
- Basement YN: Yes
- Full Bathrooms: 2
- Total Bedrooms: 4
- Fireplaces: 1
- Fireplace: Yes
- Main Level Bathrooms: 1
- Main Level Bedrooms: 2
- Fireplace Location: Living Room
Beds/Baths
- Bedroom Description: Main Floor Primary
Exterior Features
- Pool Private: No
- Waterfront: No
- Disclosures: Unknown, City, Flood Plain No, Limited Seller Discl
- Construction Type: Brick
Garage/Parking
- Attached Garage: No
- Attached Garage: No
- Parking Features: Off Street
- Total Parking Spaces: 1
- Driveway: None
Utilities
- Sewer: Public Sewer
- Cooling: Wall/Window Unit(s), Electric
- Heating: Forced Air, Radiator(s)
- HeatingYN: Yes
- Water Source: Public
Condo/Co-op/Association
- Association Fee Frequency: None
Schools
- Elementary School: Buder Elem.
- Junior High Dist: St. Louis City
- High School: Roosevelt High
- Middle Or Junior School: Long Middle Community Ed. Center
Lot Info
- Lot Dimensions: 125x32x122x33
- Lot Size Sq Ft: 4069
- Parcel Number: 5650-00-0030-0
Rental Info
- Sub Lease: 0
Tax Info
- Tax Year: 2023
- Tax Annual Amount: 3043
Ownership History
Purchase Details
Home Financials for this Owner
Home Financials are based on the most recent Mortgage that was taken out on this home.Purchase Details
Home Financials for this Owner
Home Financials are based on the most recent Mortgage that was taken out on this home.Purchase Details
Similar Homes in Saint Louis, MO
Home Values in the Area
Average Home Value in this Area
Purchase History
| Date | Type | Sale Price | Title Company |
|---|---|---|---|
| Warranty Deed | -- | True Title | |
| Warranty Deed | -- | Title Partners | |
| Interfamily Deed Transfer | -- | -- |
Mortgage History
| Date | Status | Loan Amount | Loan Type |
|---|---|---|---|
| Open | $346,750 | New Conventional |
Property History
| Date | Event | Price | Change | Sq Ft Price |
|---|---|---|---|---|
| 09/10/2024 09/10/24 | Sold | -- | -- | -- |
| 08/12/2024 08/12/24 | Pending | -- | -- | -- |
| 07/22/2024 07/22/24 | Price Changed | $369,900 | -1.3% | $315 / Sq Ft |
| 07/15/2024 07/15/24 | Price Changed | $374,900 | -1.3% | $319 / Sq Ft |
| 07/10/2024 07/10/24 | For Sale | $379,900 | +52.0% | $323 / Sq Ft |
| 05/08/2024 05/08/24 | Sold | -- | -- | -- |
| 04/24/2024 04/24/24 | Pending | -- | -- | -- |
| 04/18/2024 04/18/24 | For Sale | $249,900 | -- | $213 / Sq Ft |
Tax History Compared to Growth
Tax History
| Year | Tax Paid | Tax Assessment Tax Assessment Total Assessment is a certain percentage of the fair market value that is determined by local assessors to be the total taxable value of land and additions on the property. | Land | Improvement |
|---|---|---|---|---|
| 2025 | $3,199 | $61,770 | $2,770 | $59,000 |
| 2024 | $3,043 | $37,880 | $2,770 | $35,110 |
| 2023 | $3,043 | $37,880 | $2,770 | $35,110 |
| 2022 | $2,919 | $34,980 | $2,770 | $32,210 |
| 2021 | $2,915 | $34,980 | $2,770 | $32,210 |
| 2020 | $2,653 | $32,050 | $2,770 | $29,280 |
| 2019 | $2,644 | $32,050 | $2,770 | $29,280 |
| 2018 | $2,543 | $29,860 | $2,770 | $27,090 |
| 2017 | $2,500 | $29,870 | $2,770 | $27,090 |
| 2016 | $2,100 | $24,720 | $2,770 | $21,950 |
| 2015 | $1,904 | $24,720 | $2,770 | $21,950 |
| 2014 | $1,832 | $24,720 | $2,770 | $21,950 |
| 2013 | -- | $23,780 | $2,770 | $21,010 |
Agents Affiliated with this Home
-
Angela Kittner

Seller's Agent in 2024
Angela Kittner
Keller Williams Realty St. Louis
(314) 503-4937
19 in this area
682 Total Sales
-
Bridgette Fyvie

Buyer's Agent in 2024
Bridgette Fyvie
Garcia Properties
(314) 477-9008
5 in this area
115 Total Sales
Map
Source: MARIS MLS
MLS Number: MIS24040817
APN: 5650-00-0030-0
- 5519 Walsh St
- 5460 Walsh St
- 5461 Eichelberger St
- 5743 Delor St
- 5421 Itaska St
- 5347 Delor St
- 5335 Itaska St
- 5436 Murdoch Ave
- 5533 Murdoch Ave
- 5348 Nottingham Ave
- 5331 Nottingham Ave
- 5702 Devonshire Ave
- 5531 Devonshire Ave
- 5329 Murdoch Ave
- 5532 Lansdowne Ave
- 5233 Neosho St
- 5414 Lansdowne Ave
- 5206 Itaska St
- 5609 Lansdowne Ave
- 5116 Goethe Ave
