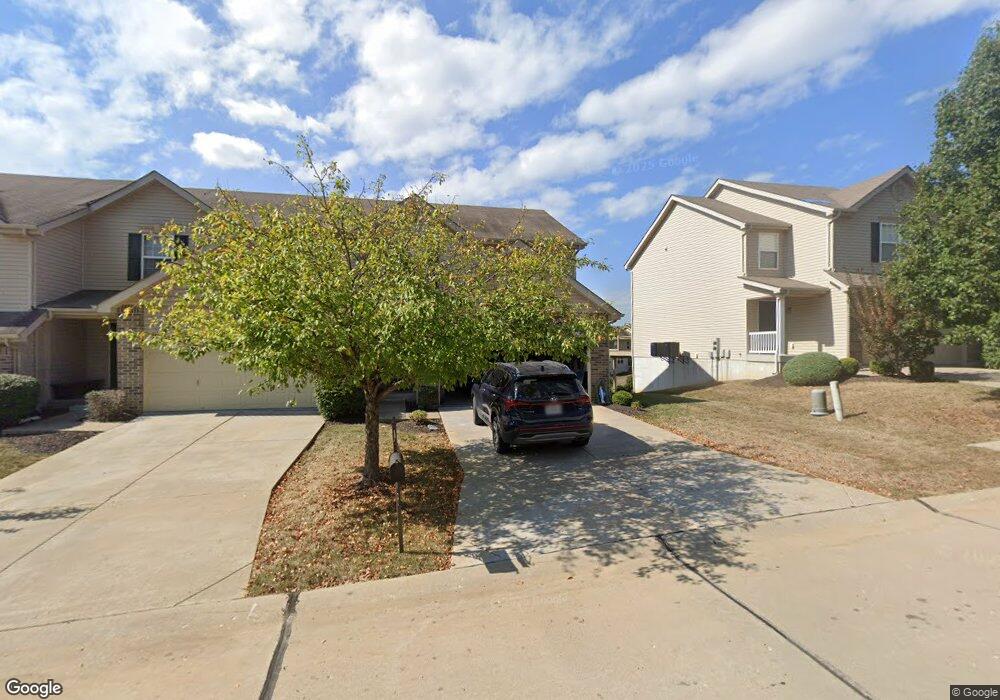5534 Wavecrest Cir Unit 47 Saint Charles, MO 63304
Estimated Value: $254,000 - $285,161
2
Beds
3
Baths
1,325
Sq Ft
$206/Sq Ft
Est. Value
About This Home
This home is located at 5534 Wavecrest Cir Unit 47, Saint Charles, MO 63304 and is currently estimated at $272,290, approximately $205 per square foot. 5534 Wavecrest Cir Unit 47 is a home located in St. Charles County with nearby schools including Warren Elementary School, Francis Howell Middle School, and Francis Howell Union High School.
Ownership History
Date
Name
Owned For
Owner Type
Purchase Details
Closed on
Aug 10, 2020
Sold by
Cofield Laurie E
Bought by
Runge Amy Lynn
Current Estimated Value
Home Financials for this Owner
Home Financials are based on the most recent Mortgage that was taken out on this home.
Original Mortgage
$146,000
Outstanding Balance
$129,751
Interest Rate
3.1%
Mortgage Type
New Conventional
Estimated Equity
$142,539
Purchase Details
Closed on
Jul 31, 2020
Sold by
Cofield Laurie E
Bought by
Runge Amy Lynn
Home Financials for this Owner
Home Financials are based on the most recent Mortgage that was taken out on this home.
Original Mortgage
$146,000
Outstanding Balance
$129,751
Interest Rate
3.1%
Mortgage Type
New Conventional
Estimated Equity
$142,539
Purchase Details
Closed on
Jan 17, 2019
Sold by
Palmer Rachel A and Burks Scott
Bought by
Cofield Laurie E and Duffy Frank P
Home Financials for this Owner
Home Financials are based on the most recent Mortgage that was taken out on this home.
Original Mortgage
$166,250
Interest Rate
4.7%
Mortgage Type
New Conventional
Purchase Details
Closed on
May 24, 2013
Sold by
Palmer Rachel A
Bought by
Palmer Rachel A and Hampton Janice A
Home Financials for this Owner
Home Financials are based on the most recent Mortgage that was taken out on this home.
Original Mortgage
$138,500
Interest Rate
3.41%
Mortgage Type
New Conventional
Purchase Details
Closed on
Apr 13, 2011
Sold by
Mcbride Columbus Pointe Llc
Bought by
Palmer Rachel A
Home Financials for this Owner
Home Financials are based on the most recent Mortgage that was taken out on this home.
Original Mortgage
$134,501
Interest Rate
4.92%
Mortgage Type
FHA
Create a Home Valuation Report for This Property
The Home Valuation Report is an in-depth analysis detailing your home's value as well as a comparison with similar homes in the area
Home Values in the Area
Average Home Value in this Area
Purchase History
| Date | Buyer | Sale Price | Title Company |
|---|---|---|---|
| Runge Amy Lynn | -- | None Listed On Document | |
| Runge Amy Lynn | -- | None Listed On Document | |
| Runge Amy Lynn | -- | None Available | |
| Cofield Laurie E | -- | Select Title Group | |
| Palmer Rachel A | $138,000 | Ctc | |
| Palmer Rachel A | -- | Dependable Title Llc |
Source: Public Records
Mortgage History
| Date | Status | Borrower | Loan Amount |
|---|---|---|---|
| Open | Runge Amy Lynn | $146,000 | |
| Previous Owner | Cofield Laurie E | $166,250 | |
| Previous Owner | Palmer Rachel A | $138,500 | |
| Previous Owner | Palmer Rachel A | $134,501 |
Source: Public Records
Tax History Compared to Growth
Tax History
| Year | Tax Paid | Tax Assessment Tax Assessment Total Assessment is a certain percentage of the fair market value that is determined by local assessors to be the total taxable value of land and additions on the property. | Land | Improvement |
|---|---|---|---|---|
| 2025 | $2,799 | $48,250 | -- | -- |
| 2023 | $2,797 | $44,872 | $0 | $0 |
| 2022 | $2,562 | $38,111 | $0 | $0 |
| 2021 | $2,564 | $38,111 | $0 | $0 |
| 2020 | $2,210 | $31,735 | $0 | $0 |
| 2019 | $2,200 | $31,735 | $0 | $0 |
| 2018 | $2,090 | $28,764 | $0 | $0 |
| 2017 | $2,073 | $28,764 | $0 | $0 |
| 2016 | $2,132 | $28,458 | $0 | $0 |
| 2015 | $2,100 | $28,458 | $0 | $0 |
| 2014 | $1,916 | $25,171 | $0 | $0 |
Source: Public Records
Map
Nearby Homes
- 0 Gutermuth Rd
- 160 Bright Gem Dr
- 0 Universal Design Prairie Bluff Unit MAR24041208
- 301 Switchgrass Landing Ln
- 136 Sweetgrass Point Way
- 3009 Bruce Trail Ct
- 3004 Bruce Trail Ct
- Adams 3 Car Garage Plan at Cottleville Trails - Liberty Series
- Madison 3 Car Garage Plan at Cottleville Trails - Liberty Series
- Franklin 3 Car Garage Plan at Cottleville Trails - Liberty Series
- Jefferson Plan at Cottleville Trails - Liberty Series
- McKinley Plan at Cottleville Trails - Liberty Series
- Madison II Plan at Cottleville Trails - Liberty Series
- Hamilton II 3 Car Garage Plan at Cottleville Trails - Liberty Series
- Washington 3 Car Garage Plan at Cottleville Trails - Liberty Series
- 2018 Butte Trail Ct
- 6095 Saint Charles St
- 2009 Butte Trail Ct
- 2 Walnut Creek Ct
- 2017 Butte Trail Ct
- 5534 Wavecrest Cir
- 5532 Wavecrest Cir
- 5536 Wavecrest Cir
- 5538 Wavecrest Cir
- 5538 Wavecrest Cir Unit 45
- 5530 Wavecrest Cir
- 5540 Wavecrest Cir
- 5528 Wavecrest Cir
- 5570 Wavecrest Cir
- 5526 Wavecrest Cir
- 5574 Wavecrest Cir
- 5531 Wavecrest Cir
- 5533 Wavecrest Cir
- 5529 Wavecrest Cir
- 5535 Wavecrest Cir
- 5527 Wavecrest Cir
- 5537 Wavecrest Cir
- 5525 Wavecrest Cir
- 5539 Wavecrest Cir
- 5580 Wavecrest Cir
