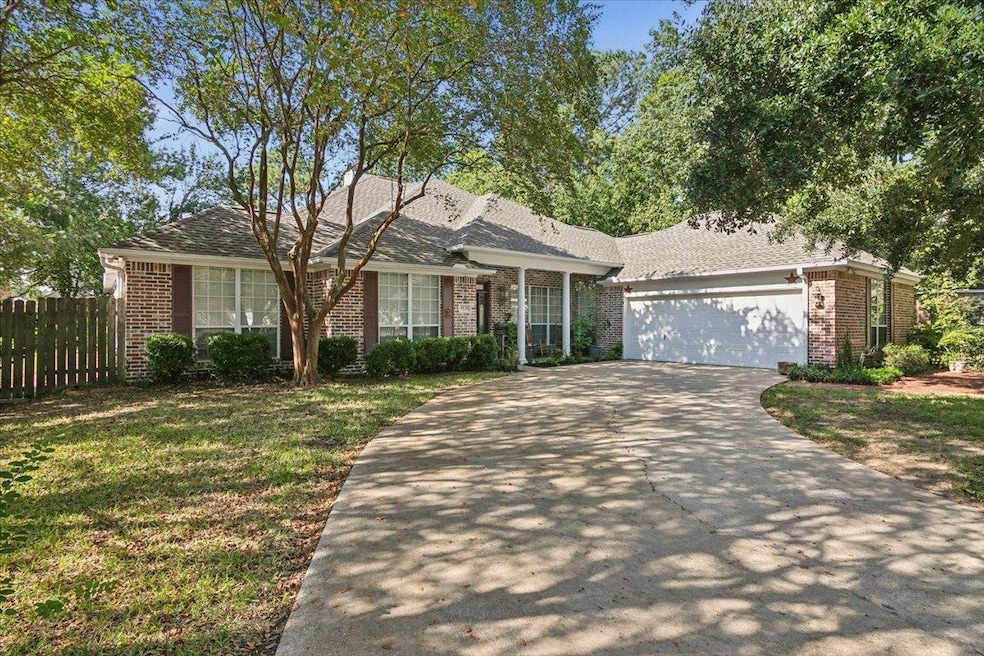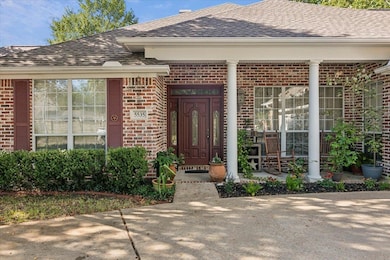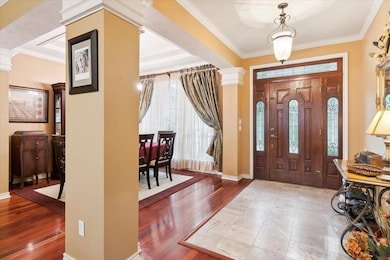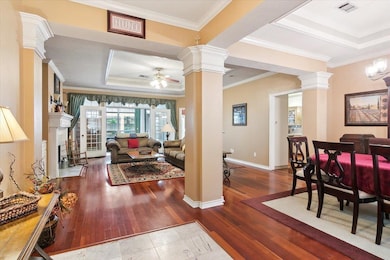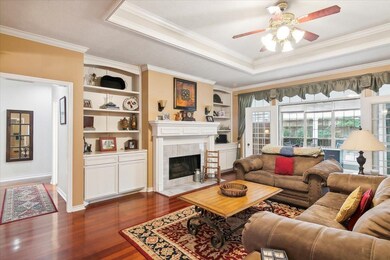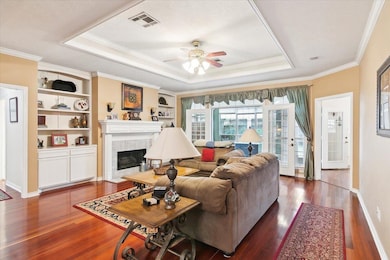
5535 Briar Way Unit Briar Creek III Beaumont, TX 77706
North Beaumont NeighborhoodEstimated payment $2,155/month
Highlights
- Wood Flooring
- Covered patio or porch
- 2 Car Attached Garage
- Sun or Florida Room
- Cul-De-Sac
- Double Pane Windows
About This Home
Come Home to Briar Creek. This 4/2.5/2 offers are fantastic floor plan. You'll love the gleaming woods floors, as soon as you enter this home. Spacious Formal Dining Room is open to Living Room complete with gorgeous crown molding & trim, trey ceilings, a gas log fireplace, and built-ins. The gourmet Kitchen offers a gas range, stainless appliances, island work center, abundant cabinetry, and is open to a light & bright Breakfast Room, which overlooks the backyard. The Utility Room, 1/2 Bathroom, & a small Bedroom (perfect for a home office), are just steps away from the Kitchen. Master Suite is roomy & offers beautiful finishes as well. The Master Bath is complete with soaking tub, separate shower, vanity area & large walk-in closet. Additional 2 Bedrooms share a full Bathroom, and are located toward the front of the house. Pretty Sunroom offers an exposed brick wall and tons of natural light; perfect for relaxation, or even working remotely. Enjoy the shaded Backyard with Pergola.
Home Details
Home Type
- Single Family
Est. Annual Taxes
- $6,870
Year Built
- 1998
Lot Details
- 0.3 Acre Lot
- Lot Dimensions are 90 x 145
- Cul-De-Sac
- Wood Fence
HOA Fees
- $11 Monthly HOA Fees
Home Design
- Brick or Stone Veneer
- Slab Foundation
- Composition Shingle Roof
Interior Spaces
- 2,603 Sq Ft Home
- 1-Story Property
- Sheet Rock Walls or Ceilings
- Ceiling Fan
- Screen For Fireplace
- Gas Log Fireplace
- Double Pane Windows
- Blinds
- Entryway
- Living Room
- Sun or Florida Room
- Inside Utility
- Washer and Dryer Hookup
- Attic Floors
Kitchen
- Built-In Oven
- Stove
- Microwave
- Plumbed For Ice Maker
- Dishwasher
- Disposal
Flooring
- Wood
- Carpet
- Laminate
- Tile
Bedrooms and Bathrooms
- 4 Bedrooms
Parking
- 2 Car Attached Garage
- Garage Door Opener
Outdoor Features
- Covered patio or porch
- Rain Gutters
Utilities
- Central Heating and Cooling System
- Vented Exhaust Fan
- Internet Available
- Cable TV Available
Map
Home Values in the Area
Average Home Value in this Area
Tax History
| Year | Tax Paid | Tax Assessment Tax Assessment Total Assessment is a certain percentage of the fair market value that is determined by local assessors to be the total taxable value of land and additions on the property. | Land | Improvement |
|---|---|---|---|---|
| 2021 | $6,870 | $294,125 | $26,730 | $267,395 |
Property History
| Date | Event | Price | Change | Sq Ft Price |
|---|---|---|---|---|
| 04/21/2025 04/21/25 | For Sale | $324,900 | -- | $125 / Sq Ft |
Similar Homes in Beaumont, TX
Source: Beaumont Board of REALTORS®
MLS Number: 257422
APN: 007182-000-002100-00000
- 5545 Briar Way
- 5550 Briar Creek Dr
- 3495 Briar Way
- 3470 Briar Way Dr
- 5160 Littlechase St
- 5380 Dawn Dr
- 5115 Raleigh Dr
- 5150 Oakmont Dr
- 5065 Shadow Ln
- 5075 Milton Dr
- 3810 Cecil Dr
- 5255 Moonmist Dr
- 5065 Oakmont Dr
- 6 Estates of Montclaire
- 4875 Coolidge St
- 4840 Arthur Ln
- 4840 Arthur St
- 6180 Gracemount Ln
- 2275 Turningleaf Dr
- 4820 Ashland Ln
