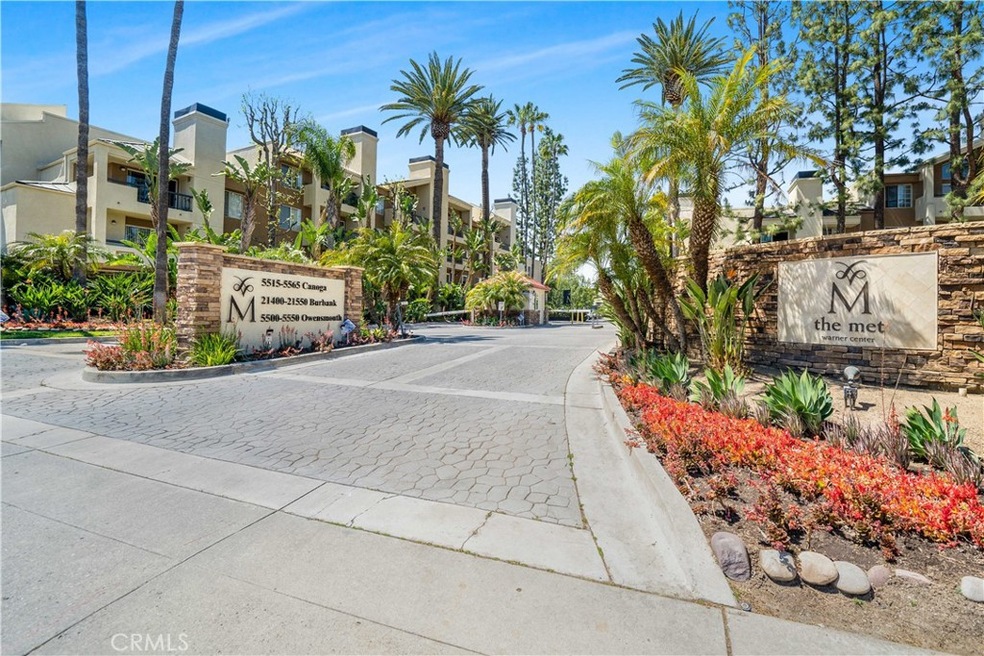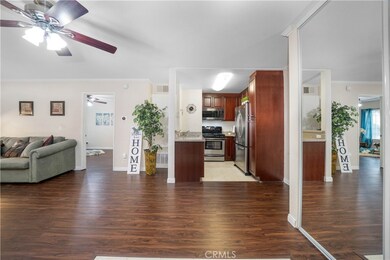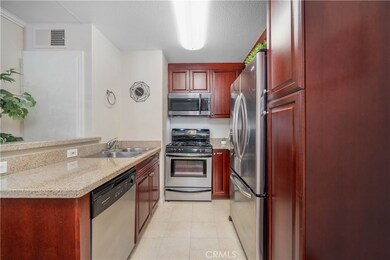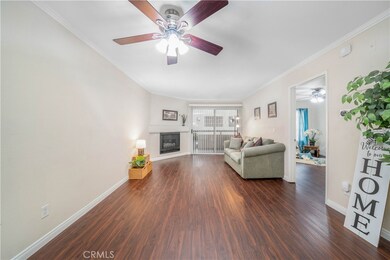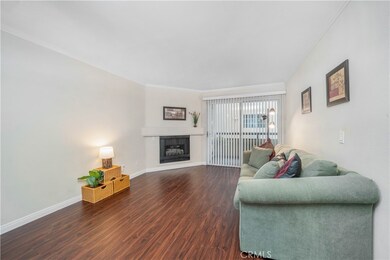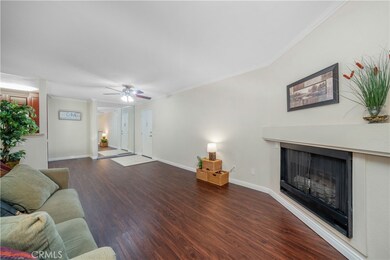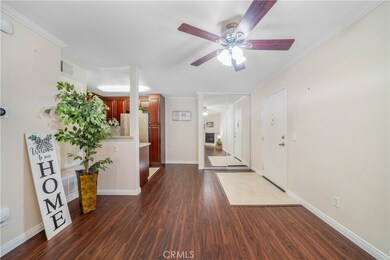
5535 Canoga Ave Unit 117 Woodland Hills, CA 91367
Woodland Hills NeighborhoodHighlights
- Fitness Center
- 24-Hour Security
- Updated Kitchen
- Guarded Parking
- In Ground Pool
- 2.15 Acre Lot
About This Home
As of June 2025“Price Improvement Unveils a Rare Opportunity: Don’t Miss Your Chance!” Resort style living in a highly revered, 24 hour guarded, private Gated Community of Warner Center, Woodland Hills. One of the most well positioned units within the complex - close to all exclusive amenities such as Lagoon style pool and spa with several decking and patios for dining Al Fresco or just enjoying an afternoon social with friends and family. Clubhouse, Large Gym, Racquetball court, 6 Tennis courts, 4 Pools and Spas, 2 saunas, playground area with slides, event deck, beautifully maintained lush grounds with greenbelt and one of my many favorite perks is the Side-by-Side parking for 2 cars located very close to the unit. Beautifully maintained and updated unit with vinyl floors, features a nice open floor plan with a lovely balcony off the living room to enjoy the sound of nature from the nearby greenbelt. Perfect kitchen for a chef who likes company while preparing sumptuous dinners. It boasts granite counters; stainless steel appliances and is open to the dining and living areas. After dinner, relax by the romantic fireplace or watch your favorite show and enjoy the evening before retiring in the lovely spacious bedroom with 2 closets and ceiling fan. Updated bathroom with granite counters and separate private shower and tub complete this wonderful home. Attention First Time Buyers, downsizers, second home Buyers, now birds, seniors, investors, veterans and everyone who is looking for a luxurious lifestyle on a smaller budget. This may just be the place you are looking for. Community is located in one of the fastest growing communities of Los Angeles, The Village at Warner Center, the new LA Rams headquarters and proposed entertainment and sports center, bike paths, and some of the best shopping, dining and entertainment. Close to sunny California Beaches, biking and hiking trails, concerts in the parks during summer months. This is not just home but a lifestyle. Some additional features are: privacy window film on sliding doors and bedroom window, level door lock to operate remotely, NEST thermostat, NEST carbon monoxide, smoke and motion sensor lights, bedroom and living room ceiling fans with lights, dimmable lights switches, dual pane windows and slider, gas fireplace with electric starter and gas logs, mirrored closet doors, updated Oxygenic shower head, smooth ceilings and more.
Last Agent to Sell the Property
Berkshire Hathaway HomeServices California Properties Brokerage Phone: 818-398-2539 License #01169526 Listed on: 04/03/2025

Property Details
Home Type
- Condominium
Est. Annual Taxes
- $3,300
Year Built
- Built in 1987 | Remodeled
Lot Details
- Property fronts a private road
- End Unit
- 1 Common Wall
- Cul-De-Sac
- Block Wall Fence
HOA Fees
- $482 Monthly HOA Fees
Home Design
- Contemporary Architecture
- Traditional Architecture
- Turnkey
Interior Spaces
- 610 Sq Ft Home
- 1-Story Property
- Open Floorplan
- Ceiling Fan
- Gas Fireplace
- Double Pane Windows
- Solar Tinted Windows
- Tinted Windows
- Sliding Doors
- Entryway
- Living Room with Fireplace
- Laundry Room
Kitchen
- Updated Kitchen
- Eat-In Kitchen
- Gas Range
- Dishwasher
- Granite Countertops
Flooring
- Tile
- Vinyl
Bedrooms and Bathrooms
- 1 Primary Bedroom on Main
- Fireplace in Primary Bedroom
- Remodeled Bathroom
- Bathroom on Main Level
- 1 Full Bathroom
- Granite Bathroom Countertops
- Stone Bathroom Countertops
- <<tubWithShowerToken>>
- Exhaust Fan In Bathroom
Home Security
Parking
- 2 Open Parking Spaces
- 2 Parking Spaces
- Parking Available
- Side by Side Parking
- Automatic Gate
- Parking Lot
- Assigned Parking
- Guarded Parking
Pool
- In Ground Pool
- Spa
Outdoor Features
- Living Room Balcony
- Concrete Porch or Patio
- Exterior Lighting
Location
- Property is near a clubhouse
Utilities
- Central Heating and Cooling System
- Natural Gas Connected
Listing and Financial Details
- Tax Lot 1
- Tax Tract Number 44600
- Assessor Parcel Number 2146038110
- Seller Considering Concessions
Community Details
Overview
- Master Insurance
- 1,279 Units
- The Met HOA, Phone Number (818) 610-1195
- Ross Morgan HOA
- Maintained Community
Amenities
- Sauna
- Clubhouse
- Meeting Room
- Recreation Room
- Laundry Facilities
Recreation
- Tennis Courts
- Sport Court
- Racquetball
- Community Playground
- Fitness Center
- Community Pool
- Community Spa
Pet Policy
- Pet Restriction
- Pet Size Limit
- Breed Restrictions
Security
- 24-Hour Security
- Resident Manager or Management On Site
- Controlled Access
- Carbon Monoxide Detectors
- Fire and Smoke Detector
Ownership History
Purchase Details
Home Financials for this Owner
Home Financials are based on the most recent Mortgage that was taken out on this home.Purchase Details
Purchase Details
Home Financials for this Owner
Home Financials are based on the most recent Mortgage that was taken out on this home.Similar Homes in the area
Home Values in the Area
Average Home Value in this Area
Purchase History
| Date | Type | Sale Price | Title Company |
|---|---|---|---|
| Grant Deed | $347,500 | California Title Company | |
| Interfamily Deed Transfer | -- | None Available | |
| Grant Deed | $206,500 | Stewart Title |
Mortgage History
| Date | Status | Loan Amount | Loan Type |
|---|---|---|---|
| Open | $260,625 | New Conventional | |
| Previous Owner | $155,000 | New Conventional | |
| Previous Owner | $158,200 | New Conventional | |
| Previous Owner | $165,200 | Purchase Money Mortgage |
Property History
| Date | Event | Price | Change | Sq Ft Price |
|---|---|---|---|---|
| 07/14/2025 07/14/25 | Under Contract | -- | -- | -- |
| 07/09/2025 07/09/25 | For Rent | $2,200 | 0.0% | -- |
| 06/24/2025 06/24/25 | Sold | $347,500 | -0.7% | $570 / Sq Ft |
| 05/23/2025 05/23/25 | Pending | -- | -- | -- |
| 04/30/2025 04/30/25 | Price Changed | $349,800 | -2.6% | $573 / Sq Ft |
| 04/03/2025 04/03/25 | For Sale | $359,000 | -- | $589 / Sq Ft |
Tax History Compared to Growth
Tax History
| Year | Tax Paid | Tax Assessment Tax Assessment Total Assessment is a certain percentage of the fair market value that is determined by local assessors to be the total taxable value of land and additions on the property. | Land | Improvement |
|---|---|---|---|---|
| 2024 | $3,300 | $265,905 | $187,361 | $78,544 |
| 2023 | $3,237 | $260,692 | $183,688 | $77,004 |
| 2022 | $3,084 | $255,582 | $180,087 | $75,495 |
| 2021 | $3,045 | $250,571 | $176,556 | $74,015 |
| 2019 | $2,953 | $243,141 | $171,320 | $71,821 |
| 2018 | $2,939 | $238,374 | $167,961 | $70,413 |
| 2016 | $2,806 | $229,120 | $161,440 | $67,680 |
| 2015 | $2,765 | $225,680 | $159,016 | $66,664 |
| 2014 | $2,780 | $221,261 | $155,902 | $65,359 |
Agents Affiliated with this Home
-
Monica Yekani
M
Seller's Agent in 2025
Monica Yekani
The Beverly Hills Estates
(818) 379-7700
9 in this area
25 Total Sales
-
Andrea Volore

Seller's Agent in 2025
Andrea Volore
Berkshire Hathaway HomeServices California Properties
(818) 876-3138
13 in this area
52 Total Sales
Map
Source: California Regional Multiple Listing Service (CRMLS)
MLS Number: SR25072193
APN: 2146-038-110
- 5545 Canoga Ave Unit 121
- 5515 Canoga Ave Unit 321
- 5525 Canoga Ave Unit 318
- 21450 Burbank Blvd Unit 211
- 21450 Burbank Blvd Unit 311
- 21400 Burbank Blvd Unit 313
- 5530 Owensmouth Ave Unit 123
- 5530 Owensmouth Ave Unit 325
- 5565 Canoga Ave Unit 205
- 5530 Ave Unit 306
- 21520 Burbank Blvd Unit 116
- 5500 Owensmouth Ave Unit 217
- 5500 Owensmouth Ave Unit 218
- 5550 Owensmouth Ave Unit 217
- 5550 Owensmouth Ave Unit 304
- 21620 Burbank Blvd Unit 9
- 21620 Burbank Blvd Unit 22
- 21551 Burbank # 114 Blvd
- 21650 Burbank Blvd Unit 111
- 5354 De Roja Ave
