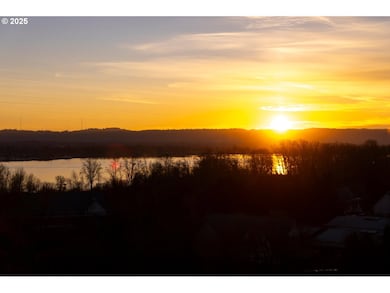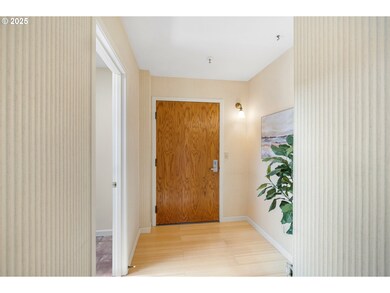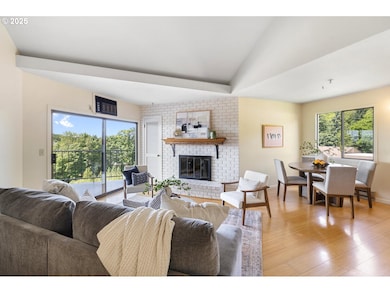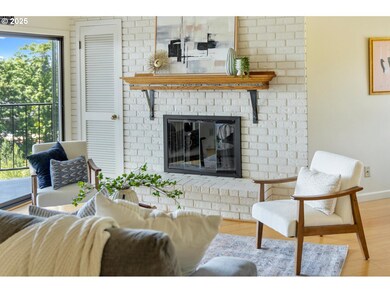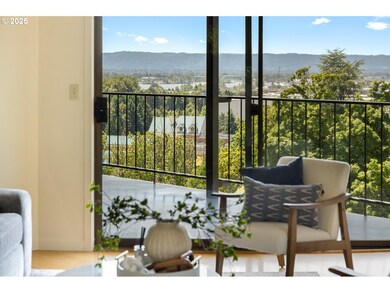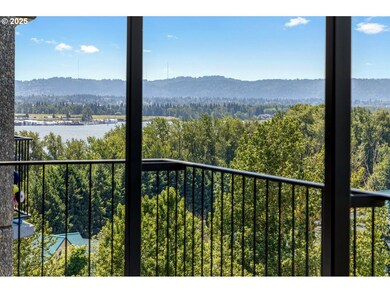
$320,000
- 2 Beds
- 2 Baths
- 995 Sq Ft
- 10800 SE 17th Cir
- Unit D-46
- Vancouver, WA
** MOVE-IN READY!** Modern Retreat in a Prime Vancouver Location! This beautiful, townhome surrounded by trees, offers the perfect blend of convenience and comfort. Nestled in the desirable Vancouver neighborhood, this spacious 2-bedroom, 2-bathroom condo is 995 square feet of thoughtfully designed living space. Located just minutes from downtown Vancouver, shopping, dining, and top-rated
Midge Dobbs Keller Williams Realty

