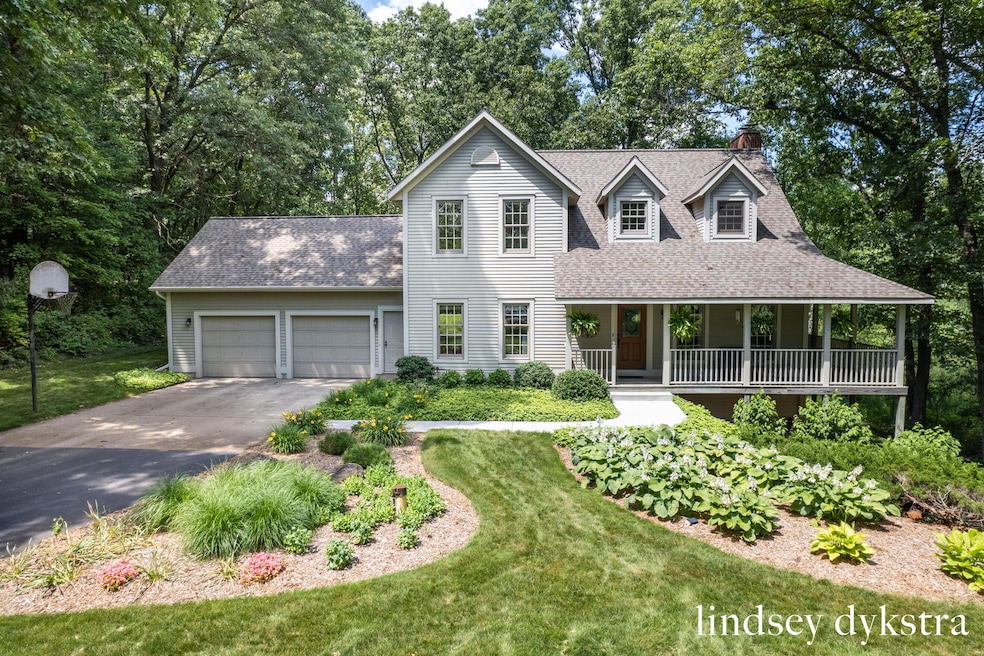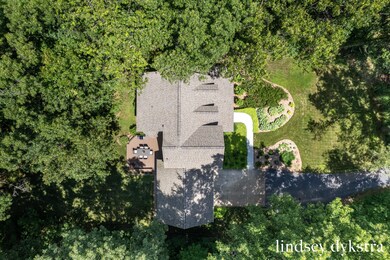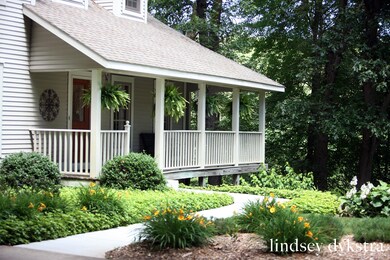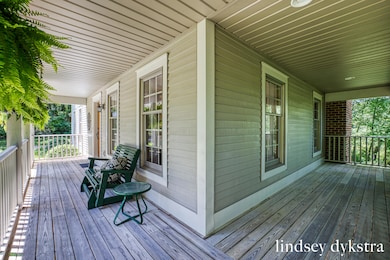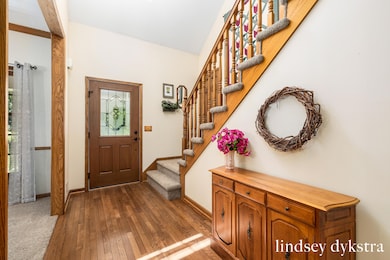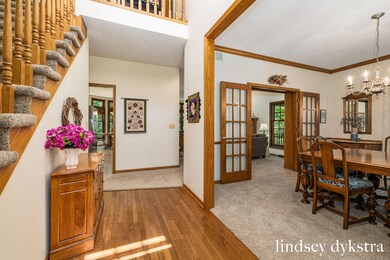
5535 Egypt Valley Ave NE Belmont, MI 49306
Highlights
- 4.3 Acre Lot
- Deck
- Wooded Lot
- Crestwood Elementary School Rated A-
- Family Room with Fireplace
- Traditional Architecture
About This Home
As of September 2024Welcome to 5535 Egypt Valley! This 4BED|3BATH home is located in the desirable Rockford School District and nestled on 4.3 acres of serene, wooded land. A beautiful wraparound porch and extensive plantings greet you, while inside, the main floor offers a dining area that opens to a living room with picturesque views of the lush backyard and a cozy fireplace. The updated kitchen includes new granite countertops and an eat-in area. A main floor bedroom, full bathroom with a newly tiled shower, and a convenient mud bench area complete the space. Upstairs, the primary en suite is expansive, featuring a large walk-in closet and a luxurious primary bathroom with a garden tub overlooking the backyard. Two additional bedrooms and another full bathroom provide ample space for guests. The finished lower level includes a walkout basement, a second fireplace, office, and plumbing for an additional bathroom. Step outside onto the recently updated composite deck for maintenance-free enjoyment, and don't miss the charming blueberry garden. With its prime location, abundant land, and exceptional privacy, this home offers an unmatched living experience in a coveted school district. Make this beautiful retreat your own and enjoy the best of both worlds - serene, private living with all the modern conveniences.
Last Agent to Sell the Property
Five Star Real Estate (Rock) License #6501378866 Listed on: 06/26/2024

Last Buyer's Agent
Berkshire Hathaway HomeServices Michigan Real Estate (Main) License #6501455708

Home Details
Home Type
- Single Family
Est. Annual Taxes
- $4,500
Year Built
- Built in 1992
Lot Details
- 4.3 Acre Lot
- Shrub
- Sprinkler System
- Wooded Lot
- Garden
Parking
- 2 Car Attached Garage
Home Design
- Traditional Architecture
- Vinyl Siding
Interior Spaces
- 3,442 Sq Ft Home
- 2-Story Property
- Family Room with Fireplace
- 2 Fireplaces
- Recreation Room with Fireplace
- Wood Flooring
- Laundry on main level
Kitchen
- Eat-In Kitchen
- Range<<rangeHoodToken>>
- Dishwasher
Bedrooms and Bathrooms
- 4 Bedrooms | 1 Main Level Bedroom
- 3 Full Bathrooms
Finished Basement
- Walk-Out Basement
- Stubbed For A Bathroom
Outdoor Features
- Deck
Utilities
- Forced Air Heating and Cooling System
- Heating System Uses Natural Gas
- Well
- Septic System
Community Details
- Property is near a ravine
Ownership History
Purchase Details
Home Financials for this Owner
Home Financials are based on the most recent Mortgage that was taken out on this home.Purchase Details
Similar Homes in the area
Home Values in the Area
Average Home Value in this Area
Purchase History
| Date | Type | Sale Price | Title Company |
|---|---|---|---|
| Warranty Deed | $619,000 | Chicago Title | |
| Warranty Deed | $201,000 | -- |
Mortgage History
| Date | Status | Loan Amount | Loan Type |
|---|---|---|---|
| Open | $495,200 | New Conventional |
Property History
| Date | Event | Price | Change | Sq Ft Price |
|---|---|---|---|---|
| 09/04/2024 09/04/24 | Sold | $619,000 | 0.0% | $180 / Sq Ft |
| 07/18/2024 07/18/24 | Pending | -- | -- | -- |
| 06/26/2024 06/26/24 | For Sale | $619,000 | -- | $180 / Sq Ft |
Tax History Compared to Growth
Tax History
| Year | Tax Paid | Tax Assessment Tax Assessment Total Assessment is a certain percentage of the fair market value that is determined by local assessors to be the total taxable value of land and additions on the property. | Land | Improvement |
|---|---|---|---|---|
| 2025 | $3,290 | $334,900 | $0 | $0 |
| 2024 | $3,290 | $288,200 | $0 | $0 |
| 2023 | $3,147 | $245,700 | $0 | $0 |
| 2022 | $4,419 | $212,600 | $0 | $0 |
| 2021 | $4,248 | $197,500 | $0 | $0 |
| 2020 | $2,913 | $191,500 | $0 | $0 |
| 2019 | $4,205 | $183,600 | $0 | $0 |
| 2018 | $4,205 | $160,800 | $33,000 | $127,800 |
| 2017 | $4,097 | $146,900 | $0 | $0 |
| 2016 | $3,922 | $137,200 | $0 | $0 |
| 2015 | -- | $137,200 | $0 | $0 |
| 2013 | -- | $125,000 | $0 | $0 |
Agents Affiliated with this Home
-
Lindsey Dykstra

Seller's Agent in 2024
Lindsey Dykstra
Five Star Real Estate (Rock)
(616) 893-8379
9 in this area
259 Total Sales
-
Craig Blumengold

Buyer's Agent in 2024
Craig Blumengold
Berkshire Hathaway HomeServices Michigan Real Estate (Main)
(616) 591-8753
1 in this area
66 Total Sales
Map
Source: Southwestern Michigan Association of REALTORS®
MLS Number: 24032633
APN: 41-11-20-426-047
- 6249-2 Cannonsburg Rd NE
- 6249-1 Cannonsburg Rd NE
- 6249-4 Cannonsburg Rd NE
- 6249 Cannonsburg Rd NE
- 5650 Egypt Valley Ave NE
- 6150 Cannonsburg Rd NE
- 6450 Egypt Ridge Rd NE Unit 19
- 6233 Cannonsburg Rd NE
- 6269 Egypt Valley Ave NE
- 6340 Cannon Highlands Dr NE
- 4658 Linden Branch NE Unit 48
- 6374 Blakely Dr NE
- 7165 Hawick Ct NE
- 7149 Armadale Ct NE
- 6678 S Square Ln
- 6857 Old Town Square
- 6824 Hermoso Ct NE
- 6350 Egypt Valley Ct NE
- 6725 Promenade St Unit 13
- 6744 Promenade St NE Unit 26
