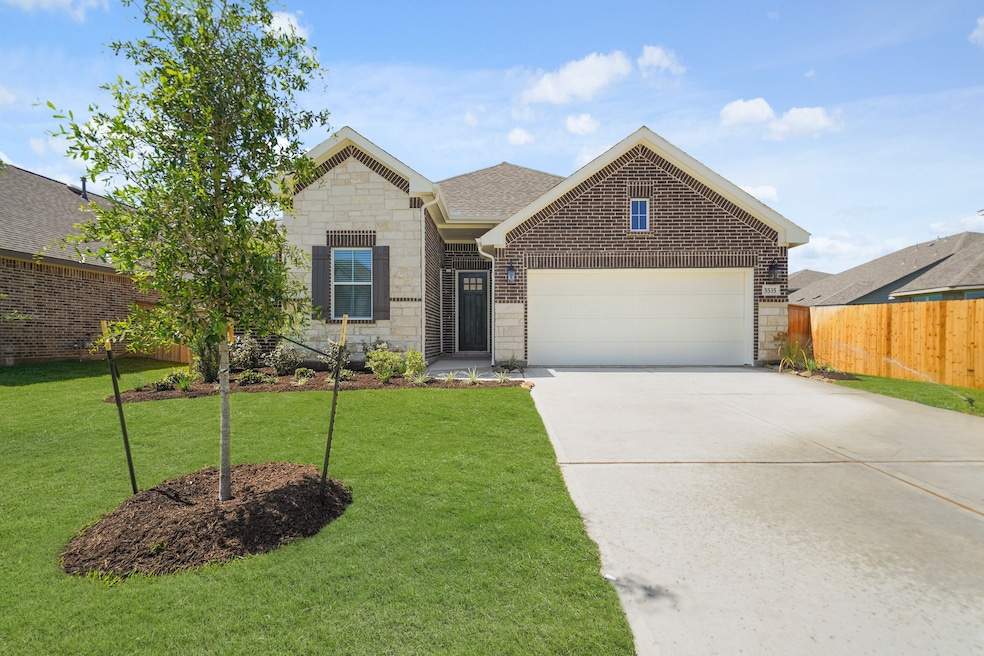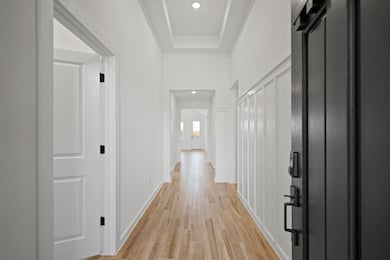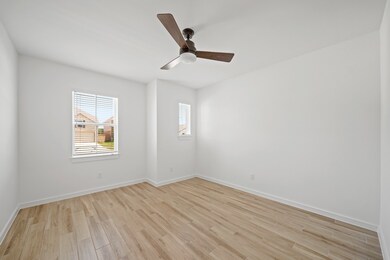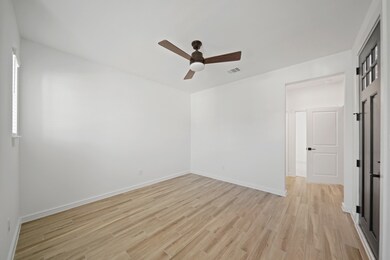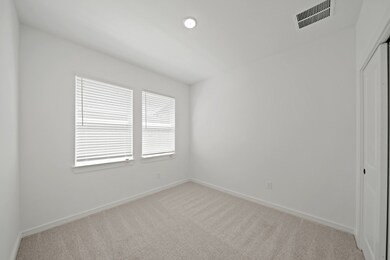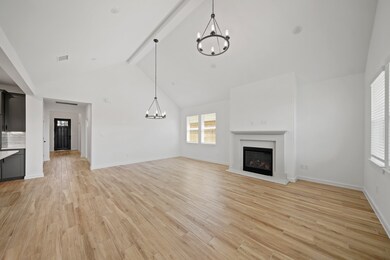
5535 Handlewood Ln Rosenberg, TX 77471
Estimated payment $2,359/month
Highlights
- New Construction
- Home Energy Rating Service (HERS) Rated Property
- Deck
- Briscoe Junior High School Rated A-
- Maid or Guest Quarters
- Traditional Architecture
About This Home
Discover Kingdom Heights, an amenity-rich community in Rosenberg, TX featuring K. Hovnanian's Looks - professionally curated interior designs. This multi-gen Pasadena home in our Farmhouse design features 4 bedrooms, 3 baths, and 2 car garage. Extra Suite Plus with living room, bedroom, and full bath. Charming kitchen with Brellin Greyhound cabinets, floating shelves, Cararra Morro quartz countertops & pendant lights. Elegant dining area and great room with fireplace and painted ceiling beams. Secluded primary suite with decorative feature wall. Relaxing primary bath with barn door, freestanding tub & matte black finishes. Spectacular covered patio for outdoor enjoyment. Located just off US-59 South and HWY 6, residents of this community enjoy easy access to shopping and dining, as well as Lamar Consolidated ISD schools. Resort-style amenities include scenic lakes, a swimming pool, hiking and biking trails, and a playground. Offered by: K. Hovnanian of Houston II, L.L.C
Open House Schedule
-
Saturday, June 14, 202512:00 to 4:00 pm6/14/2025 12:00:00 PM +00:006/14/2025 4:00:00 PM +00:00Please visit our sales center at 5507 Kingdom Heights Blvd, Rosenberg, TX 77471 - 832-532-8144Add to Calendar
-
Sunday, June 15, 202512:00 to 4:00 pm6/15/2025 12:00:00 PM +00:006/15/2025 4:00:00 PM +00:00Please visit our sales center at 5507 Kingdom Heights Blvd, Rosenberg, TX 77471 - 832-532-8144Add to Calendar
Home Details
Home Type
- Single Family
Year Built
- Built in 2025 | New Construction
Lot Details
- 7,020 Sq Ft Lot
- Lot Dimensions are 60x117
- East Facing Home
- Back Yard Fenced
HOA Fees
- $57 Monthly HOA Fees
Parking
- 2 Car Attached Garage
Home Design
- Traditional Architecture
- Brick Exterior Construction
- Slab Foundation
- Composition Roof
- Cement Siding
- Stone Siding
- Radiant Barrier
Interior Spaces
- 2,217 Sq Ft Home
- 1-Story Property
- High Ceiling
- Ceiling Fan
- Gas Log Fireplace
- Family Room Off Kitchen
- Living Room
- Breakfast Room
- Utility Room
- Washer and Gas Dryer Hookup
Kitchen
- Double Oven
- Gas Oven
- Gas Range
- Microwave
- Dishwasher
- Kitchen Island
- Quartz Countertops
- Disposal
Flooring
- Carpet
- Tile
Bedrooms and Bathrooms
- 4 Bedrooms
- Maid or Guest Quarters
- 3 Full Bathrooms
- Double Vanity
- Soaking Tub
- Bathtub with Shower
- Separate Shower
Home Security
- Prewired Security
- Fire and Smoke Detector
Eco-Friendly Details
- Home Energy Rating Service (HERS) Rated Property
- Energy-Efficient Windows with Low Emissivity
- Energy-Efficient HVAC
- Energy-Efficient Insulation
- Energy-Efficient Thermostat
Outdoor Features
- Deck
- Covered patio or porch
Schools
- Jackson Elementary School
- Briscoe Junior High School
- Foster High School
Utilities
- Central Heating and Cooling System
- Heating System Uses Gas
- Programmable Thermostat
Community Details
Overview
- Millis Mgmt Corp Association, Phone Number (281) 343-1400
- Built by K. Hovnanian Homes
- Kingdom Heights Subdivision
Recreation
- Community Pool
Map
Home Values in the Area
Average Home Value in this Area
Property History
| Date | Event | Price | Change | Sq Ft Price |
|---|---|---|---|---|
| 06/05/2025 06/05/25 | For Sale | $423,493 | -- | $191 / Sq Ft |
Similar Homes in the area
Source: Houston Association of REALTORS®
MLS Number: 44723633
- 5535 Handlewood Ln
- 2614 Clapbread Ln
- 2622 Clapbread Ln
- 5543 Bowquiver Ln
- 5526 Handlewood Ln
- 2615 Clapbread Ln
- 5507 Kingdom Heights Blvd
- 5507 Kingdom Heights Blvd
- 5507 Kingdom Heights Blvd
- 5507 Kingdom Heights Blvd
- 5507 Kingdom Heights Blvd
- 5507 Kingdom Heights Blvd
- 5531 Handlewood Ln
- 5730 Maxon Ct
- 2627 Wastelbread Ln
- 2611 Wastelbread Ln
- 2618 Clapbread Ln
- 2603 Good Morrow Dr
- 2623 Good Morrow Dr
- 2607 Wastelbread Ln
