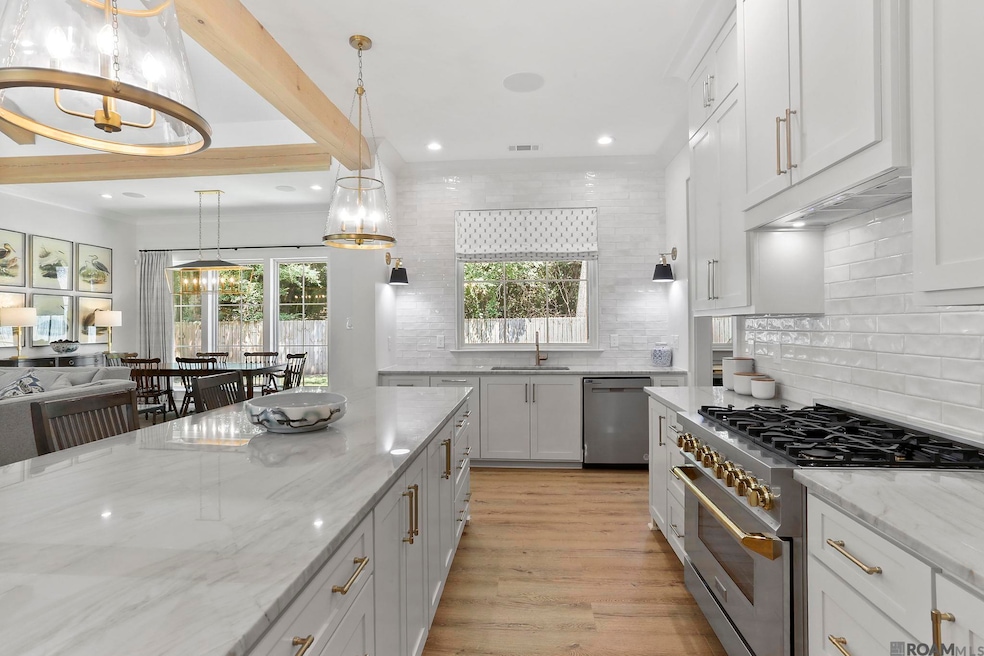5535 Houston Dr Baton Rouge, LA 70809
Airline/Jefferson NeighborhoodEstimated payment $3,808/month
Highlights
- Very Popular Property
- Cathedral Ceiling
- Main Floor Primary Bedroom
- Contemporary Architecture
- Wood Flooring
- Outdoor Kitchen
About This Home
Your dream can finally become a reality! Tucked away in Jefferson Terrace, this home provides the opportunity for a quiet lifestyle while having the benefit of being in the heart of Baton Rouge. Only a year old and all upgrades already complete, including but not limited to a whole home generator, gutters, extended patio, and attached additional storage, this home is better than new! Upon entering the home, you feel the grand scale of the vaulted ceilings, wood beams separating the living spaces, and the wall of windows that bring natural light and the ability to enjoy the picturesque views of the backyard. The kitchen is a masterpiece with high end appliances, quartzite counters, huge island, and a beautiful scullery with butcher block counters that lead into a walk-in pantry. The main bedroom has its own private patio, spa-like bathroom with oversized shower, and large walk-in closet with detailed built-ins and a window seat. The first floor has an additional bedroom with its own private full bath along with a half bath off the kitchen for guests. The second floor provides two additional bedrooms and a large shared bath. The exterior is complete with a large patio and full outdoor kitchen, with a yard that can easily house a pool, if desired. Come see for yourself why this one won't stay on the market for long!
Home Details
Home Type
- Single Family
Est. Annual Taxes
- $930
Year Built
- Built in 2024
Lot Details
- 10,454 Sq Ft Lot
- Lot Dimensions are 103x100x111x97
- Property is Fully Fenced
- Wood Fence
- Landscaped
Home Design
- Contemporary Architecture
- Brick Exterior Construction
- Frame Construction
- Shingle Roof
Interior Spaces
- 2,871 Sq Ft Home
- 2-Story Property
- Crown Molding
- Cathedral Ceiling
- Ceiling Fan
- Gas Log Fireplace
- Drapes & Rods
- Attic Access Panel
- Fire and Smoke Detector
Kitchen
- Walk-In Pantry
- Oven or Range
- Gas Cooktop
- Microwave
- Dishwasher
- Wine Cooler
- Stainless Steel Appliances
- Disposal
Flooring
- Wood
- Ceramic Tile
Bedrooms and Bathrooms
- 4 Bedrooms
- Primary Bedroom on Main
- En-Suite Bathroom
- Walk-In Closet
- Double Vanity
- Soaking Tub
- Multiple Shower Heads
- Separate Shower
Parking
- 2 Car Garage
- Garage Door Opener
Outdoor Features
- Covered Patio or Porch
- Outdoor Kitchen
- Outdoor Speakers
- Exterior Lighting
- Rain Gutters
Utilities
- Multiple cooling system units
- Multiple Heating Units
- Whole House Permanent Generator
Community Details
- Built by Ryan M Curtis, LLC
- Jefferson Terrace Subdivision
Map
Home Values in the Area
Average Home Value in this Area
Tax History
| Year | Tax Paid | Tax Assessment Tax Assessment Total Assessment is a certain percentage of the fair market value that is determined by local assessors to be the total taxable value of land and additions on the property. | Land | Improvement |
|---|---|---|---|---|
| 2024 | $930 | $8,000 | $8,000 | $0 |
| 2023 | $930 | $8,000 | $8,000 | $0 |
| 2022 | $724 | $6,350 | $6,350 | $0 |
| 2021 | $710 | $6,350 | $6,350 | $0 |
| 2020 | $705 | $6,350 | $6,350 | $0 |
| 2019 | $734 | $6,350 | $6,350 | $0 |
| 2018 | $725 | $6,350 | $6,350 | $0 |
| 2017 | $725 | $6,350 | $6,350 | $0 |
| 2016 | $706 | $6,350 | $6,350 | $0 |
| 2015 | $717 | $6,350 | $6,350 | $0 |
| 2014 | $701 | $6,350 | $6,350 | $0 |
| 2013 | -- | $6,350 | $6,350 | $0 |
Property History
| Date | Event | Price | Change | Sq Ft Price |
|---|---|---|---|---|
| 09/04/2025 09/04/25 | For Sale | $700,000 | +6.1% | $244 / Sq Ft |
| 10/18/2024 10/18/24 | Sold | -- | -- | -- |
| 09/25/2024 09/25/24 | Pending | -- | -- | -- |
| 09/23/2024 09/23/24 | For Sale | $659,900 | +724.9% | $230 / Sq Ft |
| 04/13/2022 04/13/22 | Sold | -- | -- | -- |
| 03/17/2022 03/17/22 | Pending | -- | -- | -- |
| 03/10/2022 03/10/22 | For Sale | $80,000 | -- | -- |
Mortgage History
| Date | Status | Loan Amount | Loan Type |
|---|---|---|---|
| Closed | $420,000 | New Conventional |
Source: Greater Baton Rouge Association of REALTORS®
MLS Number: 2025016491
APN: 02221128
- 5564 Houston Dr
- 8636 Glen Ellen Dr
- 5436 Houston Dr
- 5633 Houston Dr
- 8860 Hill Dr
- 8845 Hill Dr
- 4966 Bluebonnet Rd
- 8932 Norfolk Dr
- 3380 Bluebonnet Blvd
- 4445 Pine Ridge Dr
- 9346 Inniswylde Dr
- 5103 Mclain Way
- 5109 Mclain Way
- 5115 Mclain Way
- 5213 Butter Creek Ln Unit 7
- 9827 E Groner Ave
- 4480 Downing Dr
- 5140 Summa Ct
- 9554 Inniswylde Dr
- 9601 Inniswold Park Ln
- 8772 Gail Dr
- 8764 Sharlane Dr
- 4925 Summa Ct
- 5131 Butter Creek Ln Unit 106
- 5213 Butter Creek Ln Unit 7
- 8335 Summa Ave Unit E2
- 5110 Butter Creek Ln Unit A04
- 8451 Picardy Ave
- 5233 Butter Creek Ln Unit 7
- 5140 Summa Ct
- 5242 Butter Creek Ln Unit 3
- 5213 Blair Ln Unit D
- 8340 Picardy Ave
- 4336 S Maiden Dr
- 9349 Pieta Ln
- 3445 Myrtle Grove Dr
- 6874 Kodiak Dr
- 9525 Corsica Ave
- 5010 Mancuso Ln
- 9271 Corsica Ave







