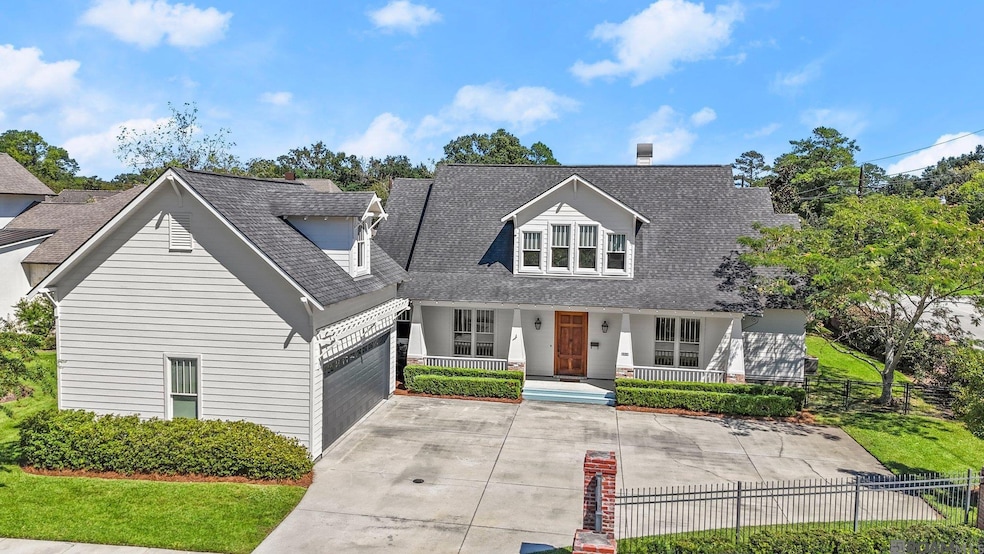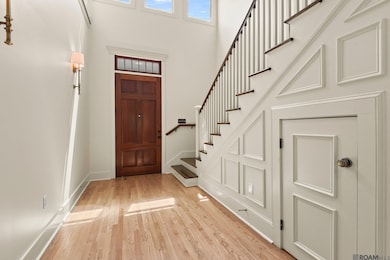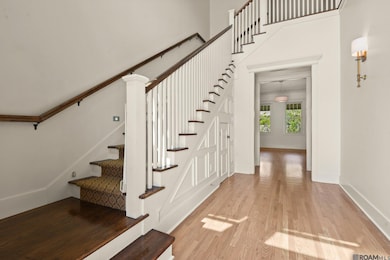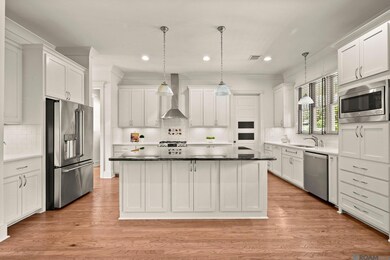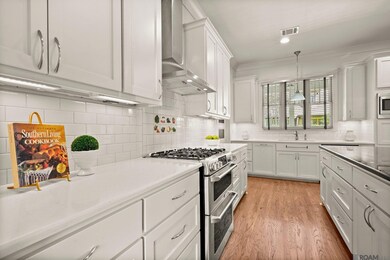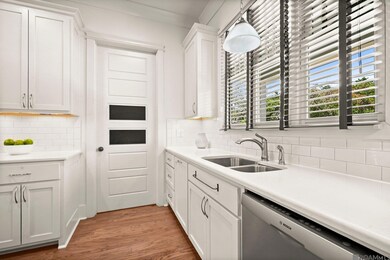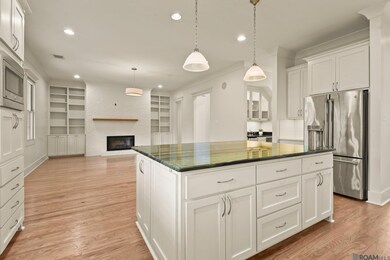9349 Pieta Ln Baton Rouge, LA 70809
Airline/Jefferson NeighborhoodHighlights
- Wood Flooring
- Covered patio or porch
- Built-In Features
- Outdoor Kitchen
- 2 Car Attached Garage
- Wet Bar
About This Home
Newer construction in the center of Baton Rouge located in a gated community on over a quarter acre lot - a rare find! Designed by architect Josh Hoffpauir, this Craftsman style home was thoughtfully constructed with many custom features. Old Chicago brick exterior, custom garage door design, and Bevolo exterior gas lanterns and mailbox. Beautiful oak wood flooring throughout most of the downstairs and charming craftsman style windows exude a sense of character missing from most new construction today. Detailed custom millwork around windows and doors and many of the light fixtures are speciality sourced. Kitchen boasts a stunning Vico bamboo quartzite topped island, island pendants custom ordered from Chicago, wet bar with ice maker, a large walk in pantry plus a butlers pantry with built-ins. Primary suite with 2 walk in closets, white Carrera marble topped counters and an antique refinished clawfoot bathtub. A second bedroom with full bath is located downstairs which has a built in Murphy bed and its own side entrance - perfect for a home office. Two large bedrooms upstairs with a jack and jill bath boasting travertine tile flooring and shower surround and Ubatuba slab granite counters. Tons of storage throughout plus the walk up attic over the garage is framed and ready for a bonus room or garage apartment if desired. Outdoor kitchen fitted with a gas grill, sink and separate burner, covered patio plus extended uncovered patio area, fully fenced yard including a separate fenced dog run. There is also an irrigation system and surround sound inside and out
Home Details
Home Type
- Single Family
Est. Annual Taxes
- $6,021
Year Built
- Built in 2014
Lot Details
- 0.27 Acre Lot
- Property is Fully Fenced
- Privacy Fence
- Wood Fence
- Landscaped
Home Design
- Frame Construction
Interior Spaces
- 3,264 Sq Ft Home
- 2-Story Property
- Wet Bar
- Sound System
- Built-In Features
- Crown Molding
- Ceiling height of 9 feet or more
- Gas Log Fireplace
- Window Treatments
- Attic Access Panel
- Washer and Dryer Hookup
Kitchen
- Gas Cooktop
- Microwave
- Ice Maker
- Dishwasher
- Disposal
Flooring
- Wood
- Carpet
- Ceramic Tile
Bedrooms and Bathrooms
- 4 Bedrooms
- En-Suite Bathroom
- Walk-In Closet
- 3 Full Bathrooms
Home Security
- Home Security System
- Fire and Smoke Detector
Parking
- 2 Car Attached Garage
- Garage Door Opener
Outdoor Features
- Covered patio or porch
- Outdoor Kitchen
- Exterior Lighting
Utilities
- Multiple cooling system units
- Multiple Heating Units
Community Details
Overview
- Association fees include accounting, common areas, pest control
- Old Bluebonnet Cove Subdivision
Pet Policy
- No Pets Allowed
Map
Source: Greater Baton Rouge Association of REALTORS®
MLS Number: 2025013643
APN: 02887150
- 4355 Bluebonnet Rd
- 4330 Trevi Ct
- 4509 Bluebonnet Rd
- 4310 Bluebonnet Rd
- 9340 Jefferson Hwy
- 9506 Jefferson Hwy Unit 11
- 9302 Loblolly Ct
- 3715 Pine Park Dr
- 4075 N Bluebonnet Rd
- 9617 Inniswold Park Ln
- 4445 Pine Ridge Dr
- 3380 Bluebonnet Blvd
- 4009 Downing Dr
- 9147 Baker Dr
- 9230 Blueridge St
- 9851 Jefferson Hwy Unit H28
- 3832 N Bluebonnet Rd
- 9853 Jefferson Hwy Unit F34
- 3812 Berkley Hill Ave
- 9855 Jefferson Hwy Unit W23
- 9771 Jefferson Hwy
- 9058 Baker Dr
- 10306 W Winston Ave Unit 12
- 10296 W Winston Ave Unit 8
- 3445 Bluebonnet Blvd
- 10064 Jefferson Hwy Unit B
- 10318 Celtic Dr
- 8939 Jefferson Hwy
- 4336 S Maiden Dr
- 8772 Gail Dr
- 10390 Jefferson Hwy
- 3461 San Felipe Dr
- 9947 Hillyard Ave
- 11011 Cal Rd Unit 134
- 10265 Hillyard Ave Unit Cottage
- 3484 Cedarcrest Ave
- 4155 Essen Ln
- 8545 Summa Ave Unit Q11
- 10920 Airline Hwy
- 10655 Woodland Oaks Dr
