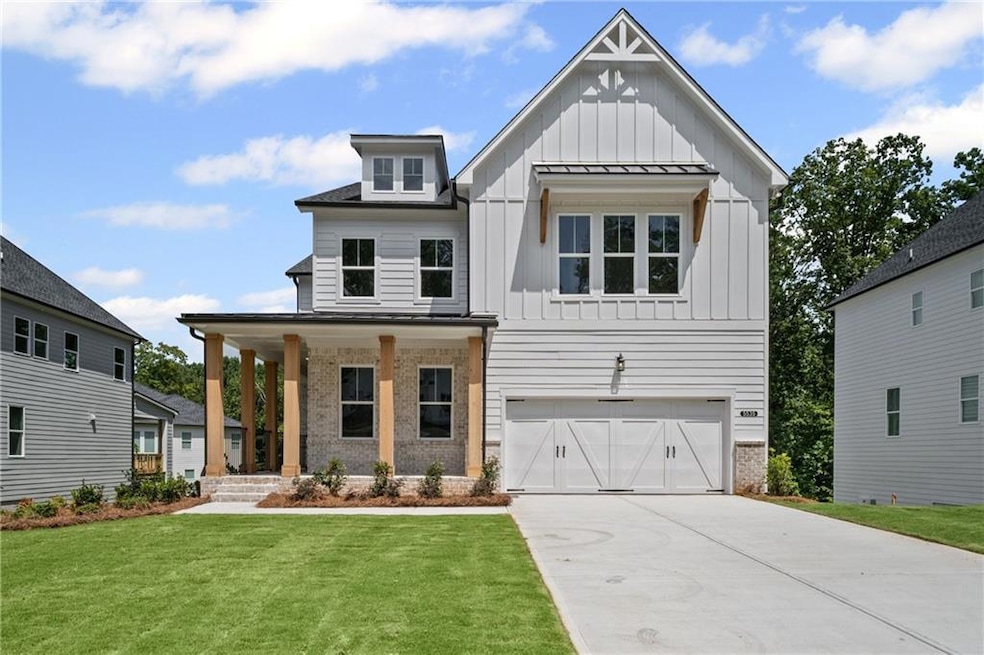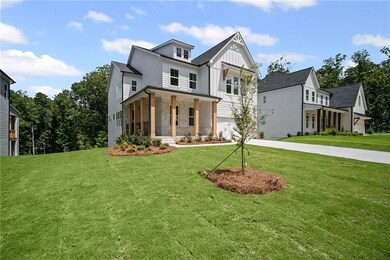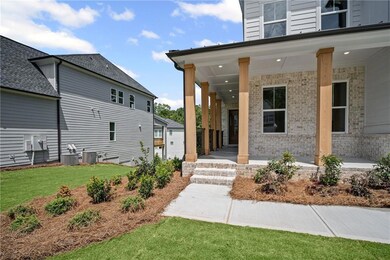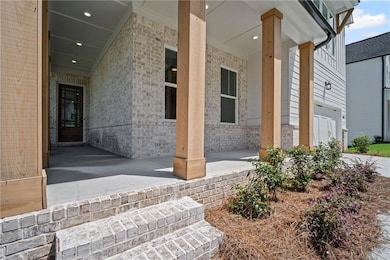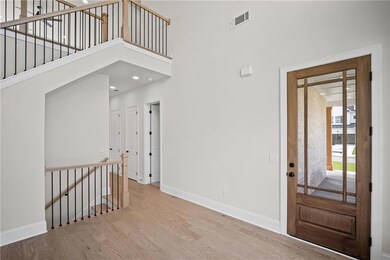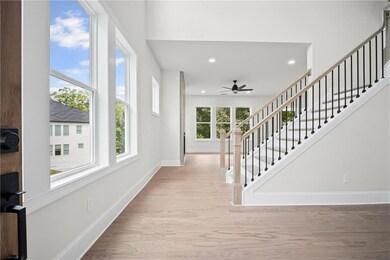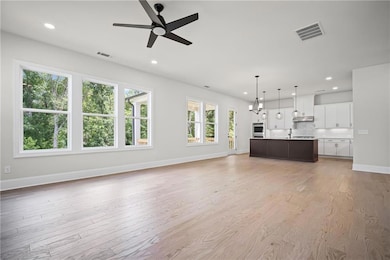5535 Moreview Way Cumming, GA 30028
Estimated payment $4,818/month
Highlights
- Open-Concept Dining Room
- New Construction
- View of Trees or Woods
- Poole's Mill Elementary School Rated A
- Separate his and hers bathrooms
- Craftsman Architecture
About This Home
MOVE IN READY!! Toll Brothers at Chimney Creek Acworth floor plan, with Farmhouse elevation. This beautiful home on a basement, was crafted for the way your family lives. The immense 2 story foyer with a wall of windows and beautiful staircase, creates a bright and welcoming first impression. Complementing the well-designed kitchen is a large island as well as plenty of counter and cabinet space, and a sizable walk-in pantry. The great room is the perfect setting for relaxation with its cozy fireplace and ample natural light. The first-floor offers an office, bedroom with a private bathroom, and a powder room. Central to the bedrooms on the second floor is the spacious and very bright loft space. The Primary suite boasts a 10' tray ceiling and luxurious bath with huge walk-in closet. Relax on the covered deck or patio, in a yard that backs to mature trees. This fabulous home is located in a highly desirable neighborhood with full amenities including a pool, cabana, tennis court, pickleball court, and located in a highly sought after school district, mere minutes from shopping, dining, and major highways. Toll Brothers has been trusted since 1967 to offer the best in luxury home building. For 10 years Toll Brothers has been ranked the #1 Home Builder Worldwide on FORTUNE Magazine's "World's Most Admired Companies" list.
Home Details
Home Type
- Single Family
Est. Annual Taxes
- $1,428
Year Built
- Built in 2025 | New Construction
Lot Details
- 10,019 Sq Ft Lot
- Property fronts a county road
- Landscaped
- Wooded Lot
- Private Yard
- Back and Front Yard
HOA Fees
- $92 Monthly HOA Fees
Parking
- 2 Car Garage
- Front Facing Garage
- Garage Door Opener
- Driveway
Property Views
- Woods
- Neighborhood
Home Design
- Craftsman Architecture
- Traditional Architecture
- Farmhouse Style Home
- Slab Foundation
- Composition Roof
- Cement Siding
- Brick Front
- HardiePlank Type
Interior Spaces
- 3,320 Sq Ft Home
- 2-Story Property
- Tray Ceiling
- Ceiling height of 10 feet on the main level
- Factory Built Fireplace
- Fireplace With Gas Starter
- Double Pane Windows
- Insulated Windows
- Two Story Entrance Foyer
- Great Room with Fireplace
- Open-Concept Dining Room
- Home Office
- Loft
- Basement
Kitchen
- Open to Family Room
- Breakfast Bar
- Walk-In Pantry
- Gas Oven
- Gas Cooktop
- Range Hood
- Microwave
- Dishwasher
- Kitchen Island
- Stone Countertops
- Disposal
Flooring
- Wood
- Carpet
- Ceramic Tile
Bedrooms and Bathrooms
- Oversized primary bedroom
- Walk-In Closet
- Separate his and hers bathrooms
- Dual Vanity Sinks in Primary Bathroom
- Shower Only
Laundry
- Laundry Room
- Laundry in Hall
- Laundry on upper level
- Electric Dryer Hookup
Home Security
- Carbon Monoxide Detectors
- Fire and Smoke Detector
Outdoor Features
- Deck
- Covered Patio or Porch
Location
- Property is near schools
- Property is near shops
Schools
- Poole's Mill Elementary School
- Liberty - Forsyth Middle School
- West Forsyth High School
Utilities
- Forced Air Zoned Heating and Cooling System
- Heating System Uses Natural Gas
- Underground Utilities
- 110 Volts
- Tankless Water Heater
- Phone Available
- Cable TV Available
Listing and Financial Details
- Home warranty included in the sale of the property
- Tax Lot 48
- Assessor Parcel Number 050 259
Community Details
Overview
- $1,100 Initiation Fee
- Chimney Creek Subdivision
Recreation
- Tennis Courts
- Pickleball Courts
- Community Pool
- Trails
Map
Home Values in the Area
Average Home Value in this Area
Tax History
| Year | Tax Paid | Tax Assessment Tax Assessment Total Assessment is a certain percentage of the fair market value that is determined by local assessors to be the total taxable value of land and additions on the property. | Land | Improvement |
|---|---|---|---|---|
| 2025 | $1,428 | $56,000 | $56,000 | -- |
| 2024 | $1,428 | $58,000 | $58,000 | -- |
| 2023 | $1,428 | $58,000 | $58,000 | -- |
Property History
| Date | Event | Price | List to Sale | Price per Sq Ft |
|---|---|---|---|---|
| 10/18/2025 10/18/25 | Price Changed | $874,000 | -4.1% | $263 / Sq Ft |
| 08/27/2025 08/27/25 | Price Changed | $911,000 | +11.2% | $274 / Sq Ft |
| 08/07/2025 08/07/25 | For Sale | $819,000 | 0.0% | $247 / Sq Ft |
| 07/30/2025 07/30/25 | Price Changed | $819,000 | -1.1% | $247 / Sq Ft |
| 07/19/2025 07/19/25 | Price Changed | $828,000 | -8.0% | $249 / Sq Ft |
| 07/16/2025 07/16/25 | Pending | -- | -- | -- |
| 07/16/2025 07/16/25 | For Sale | $900,000 | -- | $271 / Sq Ft |
Source: First Multiple Listing Service (FMLS)
MLS Number: 7618565
APN: 050-234
- 5515 Moreview Way
- 5270 Crestline View Rd
- 5315 Crestline View Rd
- 4710 Crestline View Rd
- 4730 Crestline View Rd
- 4750 Summerchase Ln
- 4770 Summerchase Ln
- 4760 Crestline View Rd
- 4770 Crestline View Rd
- 4815 Ramblewood Dr
- 4890 Revere Way
- Hedgerow Plan at Chimney Creek
- Hillside Plan at Chimney Creek
- Oakshire Plan at Chimney Creek
- Antioch Plan at Chimney Creek
- Wieuca Plan at Chimney Creek
- Serenity Plan at Chimney Creek
- Acworth Plan at Chimney Creek
- 4825 Ramblewood Dr
- 4170 Hurt Bridge Ct
- 4640 Haley Farms Dr
- 7740 Easton Valley Ln
- 5140 Carol Way
- 7040 Ansley Park Way
- 4420 Elmhurst Ln
- 7190 Farm House Ln
- 3290 Summerpoint Crossing
- 4820 Teal Trail
- 4610 Sandy Creek Dr
- 3620 Summerpoint Crossing
- 4105 Vista Pointe Dr
- 7945 Garnet Trace
- 6980 Greenfield Ln
- 6825 Wells Ct
- 4245 Grandview Pointe Way
- 6215 Vista Crossing Way Unit LSE
- 5865 Nottely Cove
- 5665 Winding Lakes Dr
- 4610 Bramblett Grove Place
- 4650 Bramblett Grove Place
