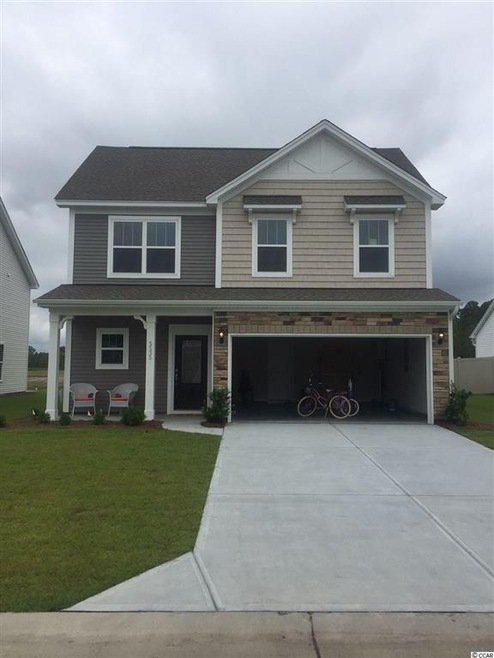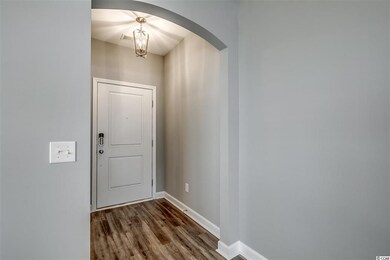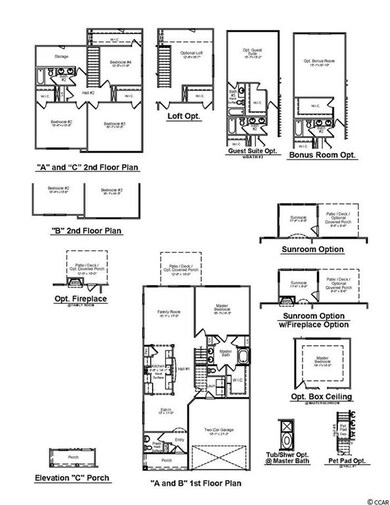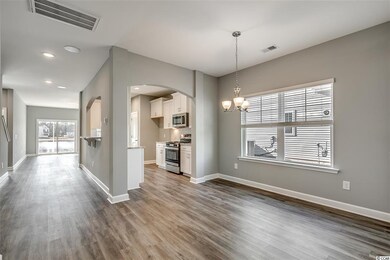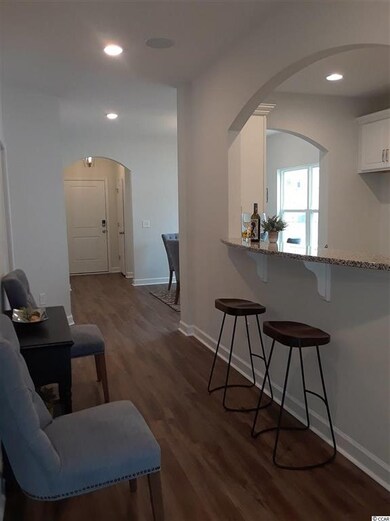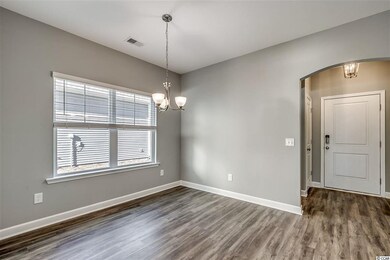
5535 Redleaf Rose Dr Unit Vernon - Lot 422 Myrtle Beach, SC 29579
Estimated Value: $422,972 - $439,000
Highlights
- New Construction
- Clubhouse
- Traditional Architecture
- Carolina Forest Elementary School Rated A-
- Fireplace in Primary Bedroom
- Main Floor Primary Bedroom
About This Home
As of July 2020Ready in July. Model Home open every day! Mon-Tues 11-5, Wed 1-5, Thurs-Sat 11-5 & Sunday 1-5. Two-story home with 5 bedrooms and has 3.5 Baths. This Vernon plan has Dual Master Suites, one on the main level and the other is upstairs. 3 of the guest bedrooms are as large as the master and have walk-in closets. From the front door, Luxury Vinyl Plank leads through the arched entry way leads into the dining room and into the open kitchen and great room. The kitchen features stainless steel gas range, dishwasher and microwave with granite tops, pantry and a raised bar for entertaining. Light gray enamel cabinets with Gorgeous Himalayan Quartz counter tops. The large master suite is located on the main level and features a spacious Tile Shower, walk-in closet, water closet, raised vanity with quartz tops, framed mirror and center bank of drawers & dual linen closets. This home is complete with a large first floor laundry and powder room. Family room with focal point fireplace walks out to covered rear porch and fencing across roomy back yard. Additionally, we include an irrigation system to keep your yard looking good. You can enjoy all of the our award winning hauSmart standard features like: the enhanced appliances and kitchen cabinetry with varied heights & large crown molding, and, others such as the Radiant Barrier Roof Sheathing, a Lennox HVAC system designed and tested by an independent 3rd party, R-38 attic insulation, and a Rinnai tankless hot water heater that you'll appreciate when you receive your monthly power bill. And because it’s hauSmart, the home is healthier for you and the environment. Clear Pond at Myrtle Beach National in Carolina Forest of Myrtle Beach is a natural gas community and has resort style amenities featuring a large fitness center, a beautiful club house and two pools. Pictures of this Vernon are from another Vernon home in the neighborhood. See sales representative for specific details.
Home Details
Home Type
- Single Family
Est. Annual Taxes
- $3,981
Year Built
- Built in 2020 | New Construction
Lot Details
- 7,841 Sq Ft Lot
- Cul-De-Sac
- Corner Lot
- Rectangular Lot
- Irregular Lot
HOA Fees
- $95 Monthly HOA Fees
Parking
- 2 Car Attached Garage
- Garage Door Opener
Home Design
- Traditional Architecture
- Bi-Level Home
- Brick Exterior Construction
- Slab Foundation
- Wood Frame Construction
- Masonry Siding
- Vinyl Siding
- Tile
Interior Spaces
- 2,652 Sq Ft Home
- Tray Ceiling
- Ceiling Fan
- Window Treatments
- Insulated Doors
- Entrance Foyer
- Family Room with Fireplace
- Bonus Room
- Fire and Smoke Detector
Kitchen
- Breakfast Area or Nook
- Breakfast Bar
- Range
- Microwave
- Dishwasher
- Stainless Steel Appliances
- Kitchen Island
- Solid Surface Countertops
- Disposal
Flooring
- Carpet
- Vinyl
Bedrooms and Bathrooms
- 5 Bedrooms
- Primary Bedroom on Main
- Fireplace in Primary Bedroom
- Split Bedroom Floorplan
- Linen Closet
- Walk-In Closet
- Bathroom on Main Level
- Dual Vanity Sinks in Primary Bathroom
- Shower Only
- Garden Bath
Laundry
- Laundry Room
- Washer and Dryer Hookup
Outdoor Features
- Front Porch
Schools
- Carolina Forest Elementary School
- Ten Oaks Middle School
- Carolina Forest High School
Utilities
- Central Heating and Cooling System
- Cooling System Powered By Gas
- Heating System Uses Gas
- Underground Utilities
- Tankless Water Heater
- Gas Water Heater
- Phone Available
- Cable TV Available
Community Details
Overview
- Association fees include electric common, legal and accounting, common maint/repair, manager, pool service, recreation facilities, trash pickup
- The community has rules related to allowable golf cart usage in the community
Amenities
- Clubhouse
Recreation
- Community Pool
Ownership History
Purchase Details
Home Financials for this Owner
Home Financials are based on the most recent Mortgage that was taken out on this home.Similar Homes in Myrtle Beach, SC
Home Values in the Area
Average Home Value in this Area
Purchase History
| Date | Buyer | Sale Price | Title Company |
|---|---|---|---|
| Croughan Richard J | $282,000 | -- |
Mortgage History
| Date | Status | Borrower | Loan Amount |
|---|---|---|---|
| Open | Croughan Richard J | $253,800 | |
| Closed | Croughan Richard J | $253,800 |
Property History
| Date | Event | Price | Change | Sq Ft Price |
|---|---|---|---|---|
| 07/27/2020 07/27/20 | Sold | $282,000 | -4.2% | $106 / Sq Ft |
| 04/03/2020 04/03/20 | For Sale | $294,276 | -- | $111 / Sq Ft |
Tax History Compared to Growth
Tax History
| Year | Tax Paid | Tax Assessment Tax Assessment Total Assessment is a certain percentage of the fair market value that is determined by local assessors to be the total taxable value of land and additions on the property. | Land | Improvement |
|---|---|---|---|---|
| 2024 | $3,981 | $16,830 | $3,790 | $13,040 |
| 2023 | $3,981 | $16,840 | $3,790 | $13,040 |
| 2021 | $3,671 | $11,224 | $2,528 | $8,696 |
| 2020 | $212 | $2,528 | $2,528 | $0 |
| 2019 | $212 | $3,791 | $3,791 | $0 |
| 2018 | $0 | $0 | $0 | $0 |
Agents Affiliated with this Home
-
Bonnie Finelli
B
Seller's Agent in 2020
Bonnie Finelli
MeritageHomes
(843) 796-0363
83 Total Sales
-
B
Seller Co-Listing Agent in 2020
Brandon Jones
Carolina One Real Estate-GS
-
Tim Harvey

Buyer's Agent in 2020
Tim Harvey
The Hoffman Group
(843) 902-7421
108 Total Sales
Map
Source: Coastal Carolinas Association of REALTORS®
MLS Number: 2007493
APN: 38508010015
- 5433 Merrywind Ct
- 5188 Country Pine Dr
- 4032 Bayhill St
- 5441 Merrywind Ct
- 5700 Redgum Dr
- 4299 Falls Oaks St Unit 1055 Sydney H
- 4303 Falls Oaks St Unit lot 1056 Gibson
- 7048 Watercress St Unit 1035 Kensington M
- 7004 Watercress St Unit 1048 Gibson H
- 4861 Hopespring St Unit 1076 Chatham F
- 4843 Hopespring St Unit Lot 1127 Paisley H
- 4319 Falls Oaks St Unit 1060 Chandler F
- 4807 Hopespring St Unit 1160 Finley H
- 5002 Riverton Ct Unit 1159 Kensington F
- 4324 Falls Oaks St Unit 1173 Chandler J
- 5006 Riverton Ct Unit 1158 Edgewood M
- 5028 Riverton Ct Unit 1154 Gibson F
- 4092 Bayhill St
- 4823 Hopespring St Unit Lot 1164 Paisley F
- 4827 Hopespring St Unit 1165 Gibson J
- 5535 Redleaf Rose Dr
- 5535 Redleaf Rose Dr Unit Vernon - Lot 422
- 5531 Redleaf Rose Dr Unit lot 423 Julian A
- 5531 Redleaf Rose Dr
- 5539 Redleaf Rose Dr Unit Lot 421 - Townsend D
- 5539 Redleaf Rose Dr
- 5543 Redleaf Rose Dr Unit Lot 420 - Vernon B
- 5543 Redleaf Rose Dr
- 5527 Redleaf Rose Dr Unit Vernon - Lot 424
- 5547 Redleaf Rose Dr Unit Vernon - Lot 419
- 5523 Redleaf Rose Dr Unit lot 425 Townsend B
- 5523 Redleaf Rose Dr
- 5530 Redleaf Rose Dr Unit Julian - Lot 458
- 5534 Redleaf Rose Dr Unit Lot 459 - Julian D
- 5534 Redleaf Rose Dr
- 5542 Redleaf Rose Dr Unit Lot 461 - Henderson
- 5542 Redleaf Rose Dr
- 5524 Redleaf Rose Dr
- 5524 Redleaf Rose Dr Unit Julian - Lot 457
- 5551 Redleaf Rose Dr Unit Lot 418 - Julian D
