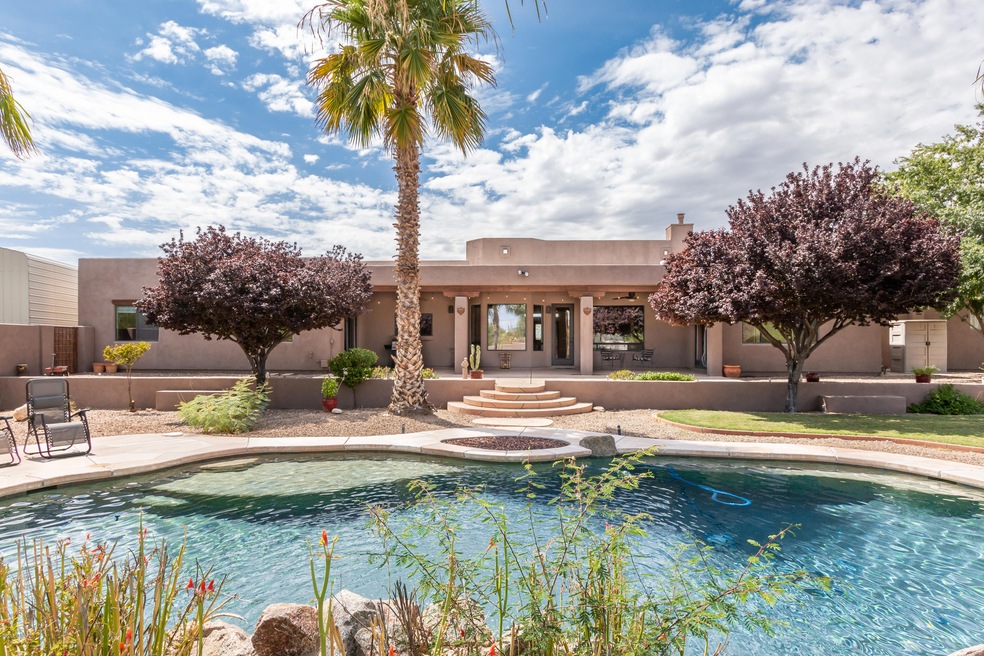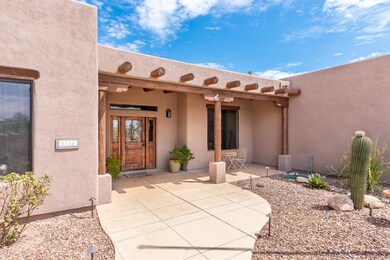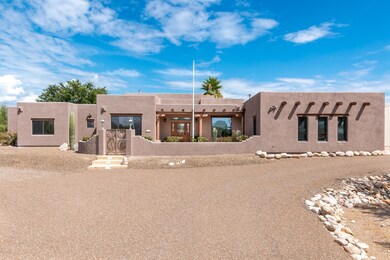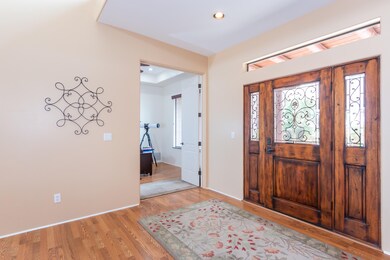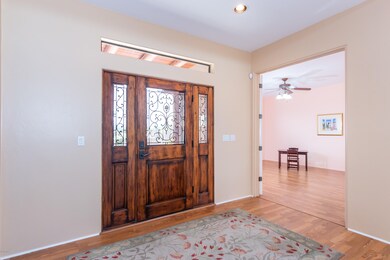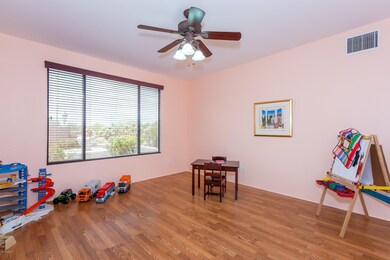
5535 W Oasis Rd Tucson, AZ 85742
Estimated Value: $811,000 - $1,012,000
Highlights
- Horse Property
- Private Pool
- Panoramic View
- Horses Allowed in Community
- RV Garage
- Waterfall on Lot
About This Home
As of September 2019This is a beautiful, custom five-bedroom, three-bathroom home with a home office and a large bonus game room, denor formal dining room, perfectly situated on 3.3-acres with panoramic Catalina Mountain views and is ready towelcome you home. Enter through the lovely gated courtyard with beautiful roses into the great room with views ofthe tranquil pool, waterfall with the mountains and desert beyond. The kitchen is open to the great room with adramatic fireplace and features cherry cabinets, granite counters, stainless steel appliances and a largerefrigerator/freezer. The spacious master suite has dual closets, a jetted tub and French doors to the patio. There is plenty of storage in the large RV garage with a full RV hookup and shed. Also, there is plenty of space for horses.
Last Agent to Sell the Property
Cathy Pearce
Coldwell Banker Realty Listed on: 08/13/2019
Home Details
Home Type
- Single Family
Est. Annual Taxes
- $5,822
Year Built
- Built in 2004
Lot Details
- 3.3 Acre Lot
- Lot Dimensions are 361' x 366' x 24' x 334' x 406'
- East or West Exposure
- Block Wall Fence
- Drip System Landscaping
- Corner Lot
- Paved or Partially Paved Lot
- Landscaped with Trees
- Garden
- Grass Covered Lot
- Front Yard
- Property is zoned Pima County - SR
Property Views
- Panoramic
- Mountain
Home Design
- Santa Fe Architecture
- Frame With Stucco
- Built-Up Roof
Interior Spaces
- 3,180 Sq Ft Home
- 1-Story Property
- Built In Speakers
- Sound System
- Vaulted Ceiling
- Ceiling Fan
- Gas Fireplace
- Double Pane Windows
- Great Room with Fireplace
- Family Room Off Kitchen
- Dining Room
- Home Office
- Storage
- Laundry Room
Kitchen
- Breakfast Bar
- Walk-In Pantry
- Gas Range
- Recirculated Exhaust Fan
- Dishwasher
- Stainless Steel Appliances
- Granite Countertops
- Disposal
Flooring
- Laminate
- Ceramic Tile
Bedrooms and Bathrooms
- 5 Bedrooms
- Walk-In Closet
- 3 Full Bathrooms
- Solid Surface Bathroom Countertops
- Dual Vanity Sinks in Primary Bathroom
- Jettted Tub and Separate Shower in Primary Bathroom
- Exhaust Fan In Bathroom
Home Security
- Alarm System
- Fire and Smoke Detector
- Fire Sprinkler System
Parking
- 3 Car Detached Garage
- Carport
- Circular Driveway
- Gravel Driveway
- RV Garage
Outdoor Features
- Private Pool
- Horse Property
- Covered patio or porch
- Waterfall on Lot
Schools
- Degrazia Elementary School
- Tortolita Middle School
- Mountain View High School
Utilities
- Forced Air Zoned Cooling and Heating System
- Heating System Uses Natural Gas
- Private Company Owned Well
- 6 Water Wells
- Shared Well
- Well Permit on File
- Natural Gas Water Heater
- Septic System
- High Speed Internet
- Satellite Dish
Additional Features
- No Interior Steps
- EnerPHit Refurbished Home
Community Details
Overview
- Unsubdivided Subdivision
- The community has rules related to deed restrictions
Recreation
- Horses Allowed in Community
Ownership History
Purchase Details
Purchase Details
Home Financials for this Owner
Home Financials are based on the most recent Mortgage that was taken out on this home.Purchase Details
Home Financials for this Owner
Home Financials are based on the most recent Mortgage that was taken out on this home.Purchase Details
Home Financials for this Owner
Home Financials are based on the most recent Mortgage that was taken out on this home.Purchase Details
Home Financials for this Owner
Home Financials are based on the most recent Mortgage that was taken out on this home.Purchase Details
Home Financials for this Owner
Home Financials are based on the most recent Mortgage that was taken out on this home.Purchase Details
Home Financials for this Owner
Home Financials are based on the most recent Mortgage that was taken out on this home.Purchase Details
Home Financials for this Owner
Home Financials are based on the most recent Mortgage that was taken out on this home.Purchase Details
Purchase Details
Home Financials for this Owner
Home Financials are based on the most recent Mortgage that was taken out on this home.Similar Homes in Tucson, AZ
Home Values in the Area
Average Home Value in this Area
Purchase History
| Date | Buyer | Sale Price | Title Company |
|---|---|---|---|
| Salvador Gonzalez Living Trust | -- | None Listed On Document | |
| Gonzalez Salvador | $580,000 | Long Title Agency Inc | |
| Green Terry L | $450,000 | Tfnti | |
| Green Terry L | $450,000 | Tfnti | |
| Freeh Gerard M | $670,000 | Ticor Title Agency Of Az | |
| Ford Clarence E | -- | Ticor | |
| Ford Clarence E | -- | Ticor | |
| Ford Clarence E | -- | Ticor | |
| Ford Clarence E | -- | Ticor | |
| Ford Clarence E | -- | Ticor | |
| Ford Clarence E | -- | Ticor | |
| Ford Clarence E | -- | Ticor | |
| Ford Clarence E | $520,000 | Ticor | |
| Ford Clarence E | $520,000 | Ticor | |
| Scotland Yard Investors | -- | -- | |
| Scotland Yard Investors | -- | -- | |
| Fruit W Scott | $70,000 | Fidelity National Title | |
| Fruit W Scott | $70,000 | Fidelity National Title |
Mortgage History
| Date | Status | Borrower | Loan Amount |
|---|---|---|---|
| Previous Owner | Gonzalez Salvador | $360,000 | |
| Previous Owner | Gonzalez Salvador | $464,000 | |
| Previous Owner | Green Terry L | $270,000 | |
| Previous Owner | Freeh Gerard M | $536,000 | |
| Previous Owner | Ford Clarence E | $50,000 | |
| Previous Owner | Ford Clarence E | $545,000 | |
| Previous Owner | Ford Clarence E | $75,000 | |
| Previous Owner | Ford Clarence E | $415,000 | |
| Previous Owner | Fruit W Scott | $70,000 |
Property History
| Date | Event | Price | Change | Sq Ft Price |
|---|---|---|---|---|
| 09/27/2019 09/27/19 | Sold | $580,000 | 0.0% | $182 / Sq Ft |
| 08/28/2019 08/28/19 | Pending | -- | -- | -- |
| 08/13/2019 08/13/19 | For Sale | $580,000 | -- | $182 / Sq Ft |
Tax History Compared to Growth
Tax History
| Year | Tax Paid | Tax Assessment Tax Assessment Total Assessment is a certain percentage of the fair market value that is determined by local assessors to be the total taxable value of land and additions on the property. | Land | Improvement |
|---|---|---|---|---|
| 2024 | $5,983 | $44,689 | -- | -- |
| 2023 | $5,983 | $42,561 | $0 | $0 |
| 2022 | $5,569 | $40,534 | $0 | $0 |
| 2021 | $6,514 | $42,021 | $0 | $0 |
| 2020 | $6,157 | $42,021 | $0 | $0 |
| 2019 | $6,001 | $44,022 | $0 | $0 |
| 2018 | $5,822 | $36,299 | $0 | $0 |
| 2017 | $5,715 | $36,299 | $0 | $0 |
| 2016 | $6,071 | $38,496 | $0 | $0 |
| 2015 | $5,735 | $36,663 | $0 | $0 |
Agents Affiliated with this Home
-
C
Seller's Agent in 2019
Cathy Pearce
Coldwell Banker Realty
-
Jodi Gallick
J
Buyer's Agent in 2019
Jodi Gallick
Long Realty
(520) 444-6102
27 Total Sales
Map
Source: MLS of Southern Arizona
MLS Number: 21921199
APN: 216-35-060E
- 5255 W Oasis Rd
- 5570 W Linda Vista Blvd
- 9978 N Niobrara Way
- 5854 W Indian Sunrise Dr
- 9886 N Niobrara Way
- 5314 W Canyon Towhee St
- 9536 N Scarlet Tanager Ln
- 5596 W Lazy Farm Dr
- 5722 W Placita Futura
- 10386 N Coyote Ln
- 9573 N Albatross Dr
- 9460 N Albatross Dr
- 9464 N Albatross Dr
- 5120 W Lambert Ln
- 5650 W Copperhead Dr
- 9340 N Red Diamond Ave
- 5064 W Warbler St
- 5260 W Grouse Way
- 10630 N Iron Peak Dr
- 9284 N Red Diamond Ave
- 5535 W Oasis Rd
- 5455 W Oasis Rd
- 5511 W Oasis Rd
- 5500 W Oasis Rd
- 5465 W Oasis Rd
- 5567 W Oasis Rd
- 5605 W Oasis Rd
- 5542 W Oasis Rd
- 5600 W Oasis Rd
- 5415 W Oasis Rd
- 5525 W Oasis Rd
- 5665 W Oasis Rd
- 5425 W Oasis Rd
- 0 Oasis Unit 21011504
- 0 Oasis Unit 21011507
- 0 Oasis Unit 21107315
- 5633 Oasis Lot 2 Rd
- 5556 W Oasis Rd
- 5633 W Oasis Rd
- 5633 W Oasis Rd Unit 1
