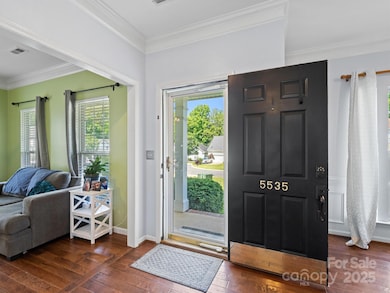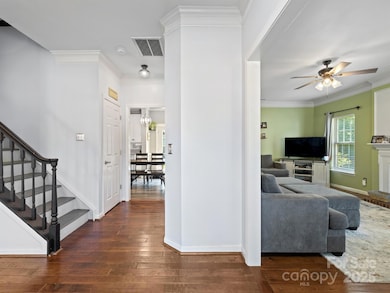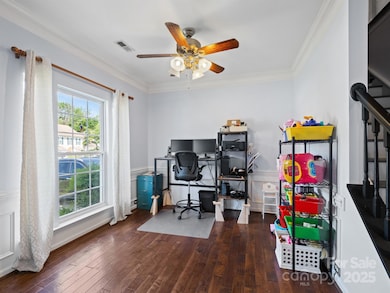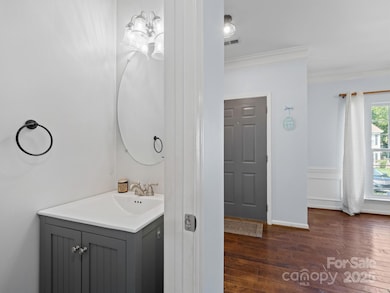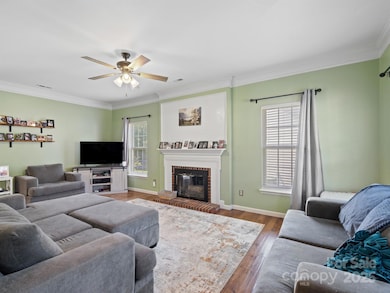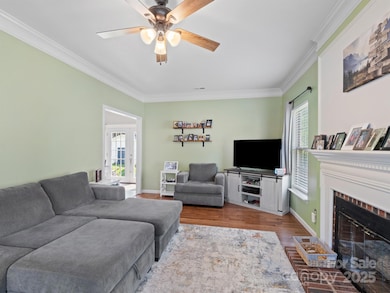
5535 Whispering Wind Ln Indian Trail, NC 28079
Estimated payment $2,484/month
Highlights
- Wooded Lot
- Traditional Architecture
- Laundry Room
- Shiloh Valley Primary School Rated A-
- 2 Car Attached Garage
- Shed
About This Home
Welcome to the highly coveted Brandon Oaks! This exceptional neighborhood fosters a very welcoming environment. Step into this splendid Cul-de-sac home and be amazed! Upon entering, you're greeted by a spacious living room boasting hardwood and laminate flooring throughout. You'll love the flow into the renovated kitchen featuring granite countertops and stainless steel appliances. Upstairs you will discover bamboo flooring adorning the bedrooms, accompanied by marble vanities in each bathroom. Completing this home is a fenced backyard, ideal for entertaining, complete with a 12x12 wired workshop. Brandon Oaks offers remarkable amenities including two large pools, a pond, tennis courts, a playground, and scenic walking trails. Conveniently located in the Sun Valley area, you'll find an abundance of restaurants and shopping options, plus a movie theater. *Seller will pay $5,000 toward Buyers closing costs*
Listing Agent
Call It Closed International Inc Brokerage Email: kristykyle64@gmail.com License #308755 Listed on: 05/18/2024
Home Details
Home Type
- Single Family
Est. Annual Taxes
- $2,249
Year Built
- Built in 1997
Lot Details
- Level Lot
- Wooded Lot
- Property is zoned AQO
HOA Fees
- $54 Monthly HOA Fees
Parking
- 2 Car Attached Garage
Home Design
- Traditional Architecture
- Vinyl Siding
Interior Spaces
- 2-Story Property
- Crawl Space
- Laundry Room
Kitchen
- Electric Oven
- Dishwasher
- Disposal
Bedrooms and Bathrooms
- 4 Bedrooms
Outdoor Features
- Shed
Schools
- Indian Trail Elementary School
- Sun Valley Middle School
- Sun Valley High School
Utilities
- Forced Air Heating and Cooling System
- Heating System Uses Natural Gas
- Cable TV Available
Community Details
- Cusick Management Association, Phone Number (704) 544-7779
- Brandon Oaks Subdivision
- Mandatory home owners association
Listing and Financial Details
- Assessor Parcel Number 07-0900-116
Map
Home Values in the Area
Average Home Value in this Area
Tax History
| Year | Tax Paid | Tax Assessment Tax Assessment Total Assessment is a certain percentage of the fair market value that is determined by local assessors to be the total taxable value of land and additions on the property. | Land | Improvement |
|---|---|---|---|---|
| 2024 | $2,249 | $265,700 | $48,800 | $216,900 |
| 2023 | $2,234 | $265,700 | $48,800 | $216,900 |
| 2022 | $1,689 | $265,700 | $48,800 | $216,900 |
| 2021 | $2,232 | $265,700 | $48,800 | $216,900 |
| 2020 | $1,740 | $174,600 | $36,000 | $138,600 |
| 2019 | $1,740 | $174,600 | $36,000 | $138,600 |
| 2018 | $1,364 | $174,600 | $36,000 | $138,600 |
| 2017 | $1,828 | $174,600 | $36,000 | $138,600 |
| 2016 | $1,792 | $174,600 | $36,000 | $138,600 |
| 2015 | $1,445 | $174,600 | $36,000 | $138,600 |
| 2014 | $1,221 | $172,520 | $32,000 | $140,520 |
Property History
| Date | Event | Price | Change | Sq Ft Price |
|---|---|---|---|---|
| 07/24/2025 07/24/25 | Price Changed | $415,000 | -2.4% | $219 / Sq Ft |
| 06/07/2025 06/07/25 | Price Changed | $425,000 | 0.0% | $224 / Sq Ft |
| 06/07/2025 06/07/25 | For Sale | $425,000 | -1.2% | $224 / Sq Ft |
| 07/29/2024 07/29/24 | Off Market | $430,000 | -- | -- |
| 07/05/2024 07/05/24 | Price Changed | $430,000 | -2.3% | $227 / Sq Ft |
| 05/18/2024 05/18/24 | For Sale | $440,000 | +63.0% | $232 / Sq Ft |
| 08/11/2020 08/11/20 | Sold | $270,000 | 0.0% | $142 / Sq Ft |
| 07/08/2020 07/08/20 | Pending | -- | -- | -- |
| 07/08/2020 07/08/20 | For Sale | $270,000 | -- | $142 / Sq Ft |
Purchase History
| Date | Type | Sale Price | Title Company |
|---|---|---|---|
| Quit Claim Deed | -- | None Listed On Document | |
| Warranty Deed | $270,000 | Integrated Title Svcs Llc | |
| Warranty Deed | $184,000 | None Available | |
| Deed | $150,000 | -- | |
| Deed | $19,500 | -- |
Mortgage History
| Date | Status | Loan Amount | Loan Type |
|---|---|---|---|
| Open | $357,000 | New Conventional | |
| Closed | $265,000 | New Conventional | |
| Previous Owner | $75,000 | Credit Line Revolving | |
| Previous Owner | $190,438 | New Conventional | |
| Previous Owner | $240,000 | VA | |
| Previous Owner | $195,000 | VA | |
| Previous Owner | $149,518 | New Conventional | |
| Previous Owner | $147,200 | Unknown | |
| Previous Owner | $27,600 | Stand Alone Second | |
| Previous Owner | $139,000 | Unknown |
Similar Homes in Indian Trail, NC
Source: Canopy MLS (Canopy Realtor® Association)
MLS Number: 4137462
APN: 07-090-116
- 2010 Hollyhedge Ln
- 2002 Ledare Ln Unit 70
- 2000 Linstead Dr
- 3830 Waters Reach Ln
- 705 Sagecroft Ln
- 9002 Fenwick Dr
- 3121 Spring Fancy Ln
- 2008 Rosewater Ln
- 423 Wescott St Unit 73
- 2035 Hollyhedge Ln
- 2017 Bridleside Dr
- 13005 Fenwick Dr
- 1101 Warren Red Way
- 5506 Rogers Rd
- 1022 Canopy Dr
- 703 Bradberry Ln
- 4016 Holly Villa Cir
- 411 Carlisle Dr
- 7417 Sparkleberry Dr
- 247 Aylesbury Ln
- 5006 Rosewater Ln
- 1113 Cooper Ln
- 2001 Rosewater Ln
- 2249 Shumard Cir
- 1001 Finley Ct
- 322 Planters Trace Ln
- 1002 Sagecroft Ln
- 7537 Sparkleberry Dr
- 5001 Fountainbrook Dr
- 5411 W B Wilkerson Dr
- 3030 Falling Stone Cir
- 1012 Downing Ct
- 1060 Mapletree Ln
- 2113 Waxhaw Indian Trail Rd
- 7014 Pine Cone Ln
- 1019 Bevington Dr
- 1015 Bevington Dr
- 1152 Livengood Way
- 1123 Livengood Way
- 4003 Semmes Ln

