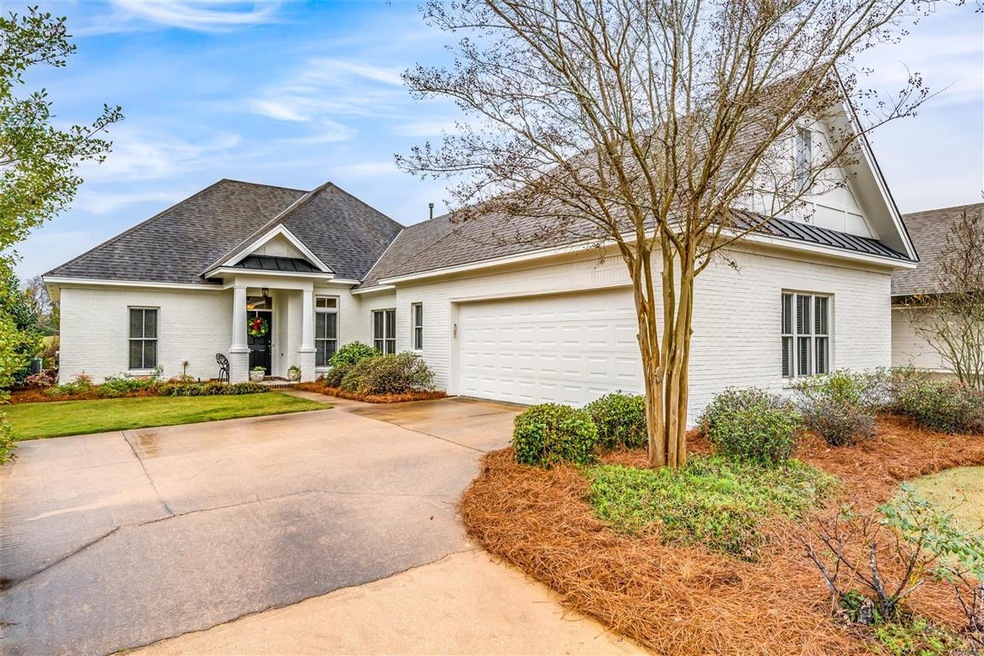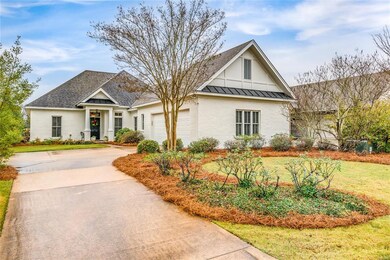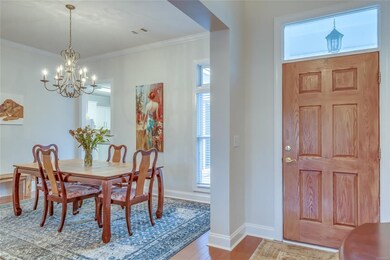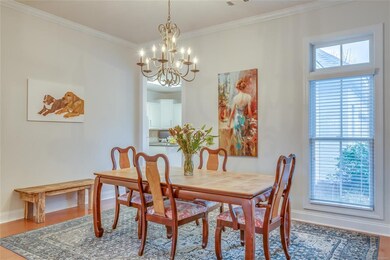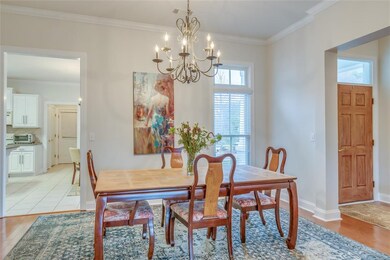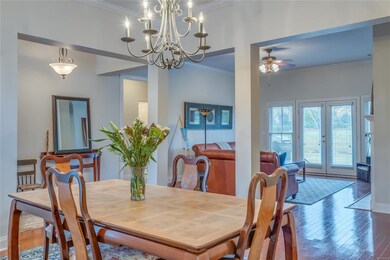
5536 Ash Grove Cir Montgomery, AL 36116
Estimated Value: $253,000 - $297,000
Highlights
- Outdoor Pool
- Hydromassage or Jetted Bathtub
- Double Pane Windows
- Wood Flooring
- 2 Car Attached Garage
- Double Vanity
About This Home
As of February 2021The perfect combination of an updated home in Montgomery's premier gated community neighborhood. The exterior of the home has new pine straw and has recently been painted with Benjamin Moore cloud cover. The interior has been painted with Benjamin Moore intense white. The kitchen cabinet have new hardware and have been freshly been painted as well. An ideal plan for entertaining with an open den and dining room that is easily accessible from the kitchen and breakfast room. The master bedroom and bath offer extra privacy from the other bedrooms. Two other bedrooms are located on the opposite side on the home with a hall bath between the two rooms. An added bonus to this home is the use of natural light in the Breakfast room, den and master bedroom as the windows let in the warmth rays of sunshine.There is a separate large laundry room with extra cabinetry, a side entry auto court design with a double car garage as well as a private patio for enjoying outdoor activities. Grove Park is a single entrance private gated community with restricted access that includes private streets, walking trails surrounding 2 stocked professionally managed fishing lakes, an enclosed indoor year-round salt-water pool, a clubhouse with a library, fitness room, kitchen, large formal dining room and a gathering room. The HOA maintains the lawns and shrubs including watering, cutting and weeding. The Association quickly becomes just like your family while leaving you free to enjoy a life as active or leisurely as you desire. It is truly one of Montgomery's treasured communities. For more information please visit www.groveparkliving.com.
Home Details
Home Type
- Single Family
Est. Annual Taxes
- $2,413
Year Built
- Built in 2005
Lot Details
- 7,841 Sq Ft Lot
- Lot Dimensions are 54 x 145
- Sprinkler System
HOA Fees
- $322 Monthly HOA Fees
Parking
- 2 Car Attached Garage
Home Design
- Brick Exterior Construction
- Slab Foundation
- Concrete Fiber Board Siding
Interior Spaces
- 1,840 Sq Ft Home
- 1-Story Property
- Ceiling height of 9 feet or more
- Double Pane Windows
- Insulated Doors
- Fire and Smoke Detector
- Washer and Dryer Hookup
Kitchen
- Electric Range
- Ice Maker
- Dishwasher
- Disposal
Flooring
- Wood
- Wall to Wall Carpet
- Tile
Bedrooms and Bathrooms
- 3 Bedrooms
- Walk-In Closet
- 2 Full Bathrooms
- Double Vanity
- Hydromassage or Jetted Bathtub
- Separate Shower
Outdoor Features
- Outdoor Pool
- Patio
Schools
- Brewbaker Primary Elementary School
- Brewbaker Middle School
- Jefferson Davis High School
Utilities
- Central Heating and Cooling System
- Electric Water Heater
- Municipal Trash
- Cable TV Available
Listing and Financial Details
- Assessor Parcel Number 10-7-25-4.000-002.075
Community Details
Recreation
- Community Pool
Ownership History
Purchase Details
Purchase Details
Home Financials for this Owner
Home Financials are based on the most recent Mortgage that was taken out on this home.Purchase Details
Home Financials for this Owner
Home Financials are based on the most recent Mortgage that was taken out on this home.Purchase Details
Similar Homes in Montgomery, AL
Home Values in the Area
Average Home Value in this Area
Purchase History
| Date | Buyer | Sale Price | Title Company |
|---|---|---|---|
| William C Allison Living Trust | $252,000 | None Listed On Document | |
| Keeping Paul R | $205,000 | None Available | |
| Chadee Hannah Alyssa | -- | None Available | |
| Alfa Builders Inc | -- | -- |
Mortgage History
| Date | Status | Borrower | Loan Amount |
|---|---|---|---|
| Previous Owner | Keeping Paul R | $205,000 | |
| Previous Owner | Chadee Hannah Alyssa | $165,000 |
Property History
| Date | Event | Price | Change | Sq Ft Price |
|---|---|---|---|---|
| 02/01/2021 02/01/21 | Sold | $205,000 | -5.1% | $111 / Sq Ft |
| 12/05/2020 12/05/20 | For Sale | $216,000 | -- | $117 / Sq Ft |
Tax History Compared to Growth
Tax History
| Year | Tax Paid | Tax Assessment Tax Assessment Total Assessment is a certain percentage of the fair market value that is determined by local assessors to be the total taxable value of land and additions on the property. | Land | Improvement |
|---|---|---|---|---|
| 2024 | $2,413 | $49,560 | $8,000 | $41,560 |
| 2023 | $2,413 | $22,810 | $4,000 | $18,810 |
| 2022 | $701 | $20,340 | $4,000 | $16,340 |
| 2021 | $646 | $18,820 | $0 | $0 |
| 2020 | $1,449 | $39,700 | $7,920 | $31,780 |
| 2019 | $1,477 | $40,460 | $7,920 | $32,540 |
| 2018 | $1,414 | $38,740 | $0 | $0 |
| 2017 | $1,325 | $36,300 | $8,000 | $28,300 |
| 2014 | -- | $39,860 | $8,000 | $31,860 |
| 2013 | -- | $37,260 | $8,000 | $29,260 |
Agents Affiliated with this Home
-
Norman Schlemmer

Seller's Agent in 2021
Norman Schlemmer
ARC Realty
(334) 799-1574
97 Total Sales
-
Sabrina Wright

Buyer's Agent in 2021
Sabrina Wright
RE/MAX
(334) 318-4101
68 Total Sales
Map
Source: Montgomery Area Association of REALTORS®
MLS Number: 484402
APN: 10-07-25-4-000-002.076
- 3656 Oak Grove Cir
- 3412 Oak Grove Cir
- 3669 Oak Grove Cir
- 3420 Oak Grove Cir
- 3537 Oak Grove Cir
- 3805 Brookshire Way
- 6724 Carol Ct
- 6731 Mitzi Ct
- 3900 Turning Leaf Loop
- 3906 Turning Leaf Ln
- 3900 Turning Leaf Ln
- 3918 Turning Leaf Ln
- 3924 Turning Leaf Ln
- 3942 Turning Leaf Ln
- 3930 Turning Leaf Ln
- 3936 Turning Leaf Ln
- 2276 E Aberdeen Dr
- 5834 Carriage Brook Rd
- 2137 Edinburgh Dr
- 5724 Carriage Brook Rd
- 5536 Ash Grove Cir
- 5532 Ash Grove Cir
- 5540 Ash Grove Cir
- 5528 Ash Grove Cir
- 5548 Ash Grove Cir
- 5537 Ash Grove Cir
- 5533 Ash Grove Cir
- 5537 Ash Grove Cir
- 5529 Ash Grove Cir
- 5520 Ash Grove Cir
- 5541 Ash Grove Cir
- 5525 Ash Grove Cir
- 5545 Ash Grove Cir
- 5553 Ash Grove Cir
- 5516 Ash Grove Cir
- 5521 Ash Grove Cir
- 5549 Ash Grove Cir
- 5630 Ash Grove Ct
- 5638 Ash Grove Ct
- 5620 Ash Grove Ct
