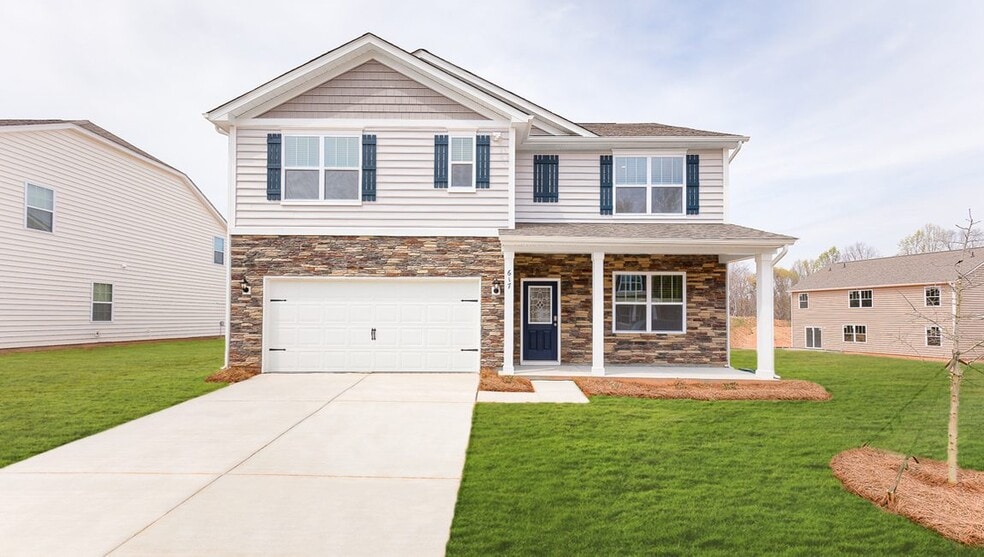
Estimated payment $3,380/month
About This Home
Come see 6608 Barcelona Way in Sonoma Hills! The Hayden is one of our two-story plans featured at Sonoma Hills in Charlotte, NC offering a secondary bedroom on the main floor, and a basement. This spacious and modern two-story home features five bedrooms, three bathrooms, and a two-car garage. Upon entering the home, you’ll be greeted by an inviting foyer leading into the center of the home with a connecting home office off to the side. This open-concept space features a large living room, dining area, and functional kitchen. The kitchen is equipped with a walk-in pantry, stainless steel appliances, and center island with a breakfast bar. Also located on the first floor off the living room is a convenient guest bedroom and full bathroom. The second floor of the Hayden features a spacious primary suite, complete with a walk-in closet and full bathroom with dual vanities. The additional three bedrooms on this floor share a third full bathroom. There is also an upstairs loft space perfect for family entertainment, gaming, or a cozy reading area. With its luxurious design and versatility, the Hayden is the perfect place to call home. Pictures are representative.
Sales Office
| Monday |
10:00 AM - 5:30 PM
|
| Tuesday |
10:00 AM - 5:30 PM
|
| Wednesday |
10:00 AM - 5:30 PM
|
| Thursday |
10:00 AM - 5:30 PM
|
| Friday |
10:00 AM - 5:30 PM
|
| Saturday |
10:00 AM - 5:30 PM
|
| Sunday |
1:00 PM - 5:30 PM
|
Home Details
Home Type
- Single Family
Parking
- 2 Car Garage
Home Design
- New Construction
Interior Spaces
- 2-Story Property
- Walk-In Pantry
- Basement
Bedrooms and Bathrooms
- 5 Bedrooms
- 3 Full Bathrooms
Map
Other Move In Ready Homes in Sonoma Hills
About the Builder
- Sonoma Hills
- 5529 Pamplona Way
- Lakestone Cove Waterfront
- Lot 42 Watercourse Way Unit Devonshire
- 128 Jim Grier Rd
- Lakestone Cove Inland
- 5141 Bright Rd
- 10421 Walkers Ferry Rd
- 3805 Marlette Dr
- 3817 Marlette Dr
- 4133 Marlette Dr
- 10115 Nomad Dr
- 10123 Nomad Dr
- 3117 Shirley Dr
- 1250 Hunting Ridge Dr
- 190 Henry Chapel Rd
- 194 Henry Chapel Rd
- 4118, 4124, 4140 Brickyard Rd
- 4424 and 4408 Mount Olive Church Rd
- 4020 Tuffy Ln
