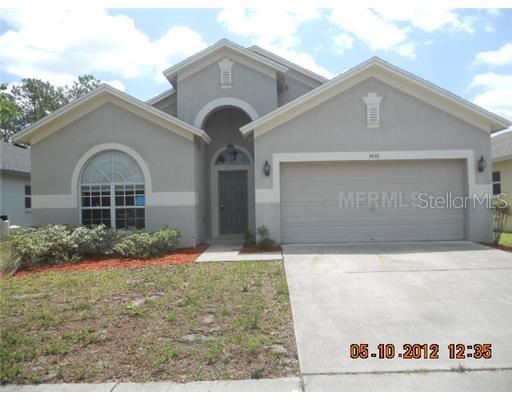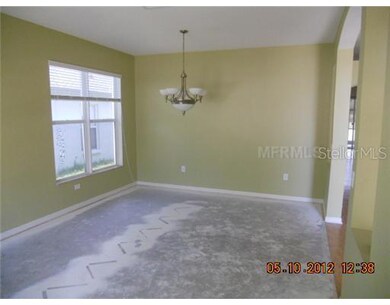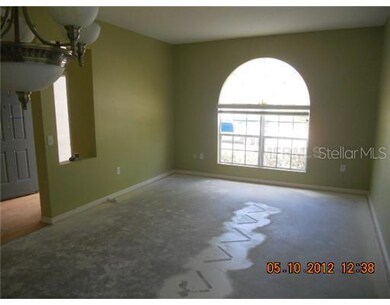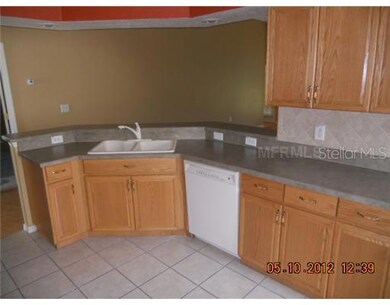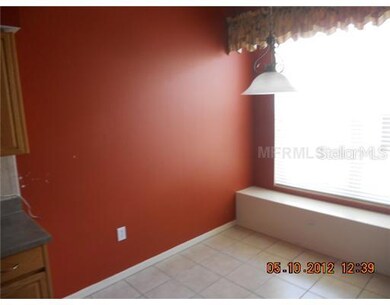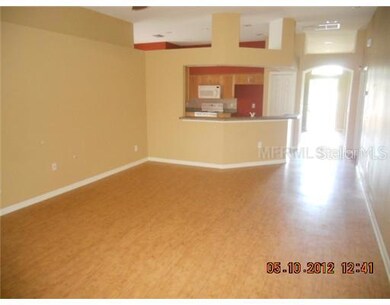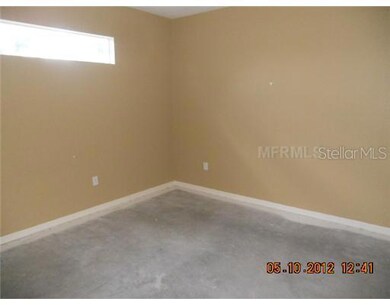
5536 S Sparrow Hawk Ct Zephyrhills, FL 33541
Lake Bernadette NeighborhoodHighlights
- Deck
- High Ceiling
- Porch
- Private Lot
- Formal Dining Room
- 2 Car Attached Garage
About This Home
As of March 20194/2 home located in the Golf community of Lake Bernadette. Amenities include club house, tennis courts, and community pool. Floor plan includes 2,075 sqft of living space, formal dining, and attached single car garage. The eat-in kitchen with breakfast bar overlooks the family room. The master suite offers volume ceiling, dual sinks, garden tub, and separate stand up shower. From the master a sliding glass door leads to a screened patio with overlooks the golf course. Make this your next home, call for showing! Owner Occupant to receive up to 3.0% in closing cost, plus request up to $500 allowance for purchase of a home warranty. **Restrictions apply**
Last Agent to Sell the Property
KELLER WILLIAMS TAMPA PROP. License #3087517 Listed on: 05/12/2012

Home Details
Home Type
- Single Family
Est. Annual Taxes
- $2,592
Year Built
- Built in 2005
Lot Details
- 5,227 Sq Ft Lot
- Private Lot
- Property is zoned MPUD
HOA Fees
- $36 Monthly HOA Fees
Parking
- 2 Car Attached Garage
Home Design
- Slab Foundation
- Shingle Roof
- Block Exterior
- Stucco
Interior Spaces
- 2,075 Sq Ft Home
- High Ceiling
- Ceiling Fan
- Sliding Doors
- Formal Dining Room
- Inside Utility
- Laundry in unit
- Eat-In Kitchen
Flooring
- Carpet
- Laminate
Bedrooms and Bathrooms
- 4 Bedrooms
- 2 Full Bathrooms
Outdoor Features
- Deck
- Screened Patio
- Porch
Utilities
- Central Heating and Cooling System
- Cable TV Available
Community Details
- Lake Bernadette Parcels 14 15A And 16 Subdivision
Listing and Financial Details
- Visit Down Payment Resource Website
- Legal Lot and Block 0210 / 00400
- Assessor Parcel Number 07-26-21-0090-00400-0210
- $976 per year additional tax assessments
Ownership History
Purchase Details
Home Financials for this Owner
Home Financials are based on the most recent Mortgage that was taken out on this home.Purchase Details
Home Financials for this Owner
Home Financials are based on the most recent Mortgage that was taken out on this home.Purchase Details
Purchase Details
Purchase Details
Home Financials for this Owner
Home Financials are based on the most recent Mortgage that was taken out on this home.Similar Homes in Zephyrhills, FL
Home Values in the Area
Average Home Value in this Area
Purchase History
| Date | Type | Sale Price | Title Company |
|---|---|---|---|
| Warranty Deed | $218,500 | First American Title Ins Co | |
| Special Warranty Deed | $119,900 | New House Title | |
| Special Warranty Deed | -- | New House Title Llc | |
| Trustee Deed | -- | Attorney | |
| Corporate Deed | $254,333 | -- |
Mortgage History
| Date | Status | Loan Amount | Loan Type |
|---|---|---|---|
| Open | $174,800 | New Conventional | |
| Previous Owner | $56,550 | Credit Line Revolving | |
| Previous Owner | $117,727 | FHA | |
| Previous Owner | $70,000 | Credit Line Revolving | |
| Previous Owner | $189,000 | Fannie Mae Freddie Mac |
Property History
| Date | Event | Price | Change | Sq Ft Price |
|---|---|---|---|---|
| 03/26/2019 03/26/19 | Sold | $227,000 | +0.9% | $109 / Sq Ft |
| 02/06/2019 02/06/19 | Pending | -- | -- | -- |
| 01/23/2019 01/23/19 | For Sale | $225,000 | +87.7% | $108 / Sq Ft |
| 06/16/2014 06/16/14 | Off Market | $119,900 | -- | -- |
| 08/13/2012 08/13/12 | Sold | $119,900 | 0.0% | $58 / Sq Ft |
| 06/22/2012 06/22/12 | Pending | -- | -- | -- |
| 05/12/2012 05/12/12 | For Sale | $119,900 | -- | $58 / Sq Ft |
Tax History Compared to Growth
Tax History
| Year | Tax Paid | Tax Assessment Tax Assessment Total Assessment is a certain percentage of the fair market value that is determined by local assessors to be the total taxable value of land and additions on the property. | Land | Improvement |
|---|---|---|---|---|
| 2024 | $4,030 | $214,870 | -- | -- |
| 2023 | $3,908 | $208,620 | $0 | $0 |
| 2022 | $3,595 | $202,550 | $0 | $0 |
| 2021 | $3,540 | $196,650 | $20,900 | $175,750 |
| 2020 | $3,494 | $193,936 | $19,285 | $174,651 |
| 2019 | $2,458 | $124,290 | $0 | $0 |
| 2018 | $2,432 | $121,974 | $0 | $0 |
| 2017 | $2,461 | $121,974 | $0 | $0 |
| 2016 | $2,410 | $117,008 | $0 | $0 |
| 2015 | $2,429 | $116,195 | $0 | $0 |
| 2014 | $2,380 | $131,146 | $19,285 | $111,861 |
Agents Affiliated with this Home
-
S
Seller's Agent in 2019
Scarlett Roger
-
Catherine Brown

Buyer's Agent in 2019
Catherine Brown
LPT REALTY, LLC
(813) 389-2297
58 Total Sales
-
Dyan Pithers

Buyer Co-Listing Agent in 2019
Dyan Pithers
COLDWELL BANKER REALTY
(813) 601-2926
2 in this area
567 Total Sales
-
Christine Delgado

Seller's Agent in 2012
Christine Delgado
KELLER WILLIAMS TAMPA PROP.
(813) 731-3001
181 Total Sales
-
Walter Delgado
W
Seller Co-Listing Agent in 2012
Walter Delgado
KELLER WILLIAMS TAMPA PROP.
(813) 541-3222
45 Total Sales
-
Christina Barone

Buyer's Agent in 2012
Christina Barone
SIGNATURE REALTY ASSOCIATES
(813) 294-4464
3 in this area
246 Total Sales
Map
Source: Stellar MLS
MLS Number: T2518381
APN: 07-26-21-0090-00400-0210
- 5526 Braddock Dr
- 34846 Teeview Ln
- 5500 Passing Pine Ln
- 34852 Teeview Ln
- 5737 Wynstone Ln
- 5723 Autumn Shire Dr
- 5277 Epping Ln
- TBD Chelmsford Ln
- 5836 Autumn Shire Dr
- 5261 Camberlea Ave
- 0 Wedgefield Dr
- 5245 Lochmead Terrace
- 5137 Epping Ln
- 5113 Epping Ln
- 34735 Double Eagle Ct
- 34833 Double Eagle Ct
- 34841 Double Eagle Ct
- 34903 Double Eagle Ct
- 34907 Double Eagle Ct
- 35250 Lake Edward Dr
