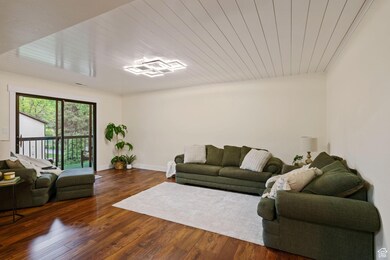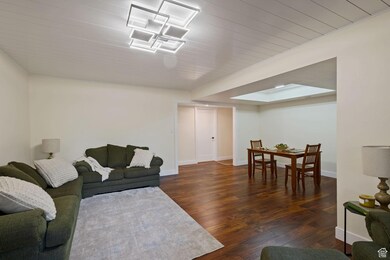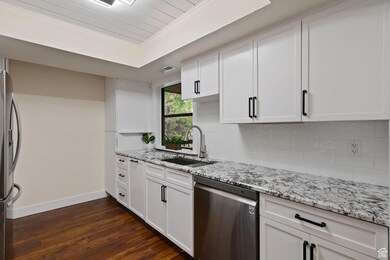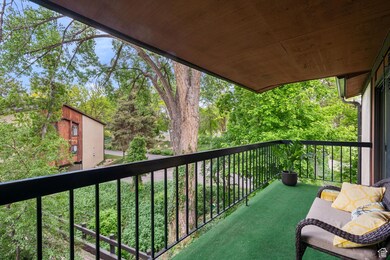
5536 S Springtree Ln Unit C Salt Lake City, UT 84107
Estimated payment $2,700/month
Highlights
- In Ground Pool
- RV Parking in Community
- Mature Trees
- RV or Boat Parking
- Updated Kitchen
- Clubhouse
About This Home
Open House on Saturday, May 17, 12 PM -3 PM. *Seller Financing is offered on this beautiful, nicely designed, completely renovated spacious Condo located in quiet wooded Springtree Complex in Murray. This Condo has **new everything! Check out the Kitchen with new granite countertops, new sink, backsplash and cabinet doors. New Luxury Vinyl flooring and ultra plush carpet in bedrooms, new doors and trim. Newly renovated bathrooms with custom tile work. Main bedroom has it's own bathroom and walk in closet and 2nd bedroom has its own walk-in closet and entrance into guest bathroom. Extra large living and dining areas. Large sliding glass doors in living room and main bedroom open onto a private shaded balcony that overlooks your own personal forrest where you can enjoy listening to peaceful birdsong. Large laundry and utility room big enough for an office, sewing and craft room or store all your gear. Another great feature is the huge 2 car garage with 2 storage closets located under the unit. Your car and storage items stay out of the snow and sun. This building is located right next to pool and clubhouse with lots of extra parking for guests.
Listing Agent
Joy Whittle
Selling Utah Real Estate License #7953725
Open House Schedule
-
Saturday, May 17, 202512:00 to 3:00 pm5/17/2025 12:00:00 PM +00:005/17/2025 3:00:00 PM +00:00Add to Calendar
Property Details
Home Type
- Condominium
Est. Annual Taxes
- $1,594
Year Built
- Built in 1977
Lot Details
- Landscaped
- Secluded Lot
- Mature Trees
- Wooded Lot
HOA Fees
- $400 Monthly HOA Fees
Parking
- 2 Car Garage
- Open Parking
- RV or Boat Parking
Home Design
- Stucco
- Cedar
Interior Spaces
- 1,320 Sq Ft Home
- 1-Story Property
- Ceiling Fan
- Double Pane Windows
- Sliding Doors
- Entrance Foyer
- Smart Thermostat
Kitchen
- Updated Kitchen
- Free-Standing Range
- Granite Countertops
- Disposal
Flooring
- Carpet
- Laminate
- Tile
Bedrooms and Bathrooms
- 2 Main Level Bedrooms
- Walk-In Closet
Laundry
- Dryer
- Washer
Outdoor Features
- In Ground Pool
- Covered patio or porch
Schools
- Parkside Elementary School
- Hillcrest Middle School
- Murray High School
Utilities
- Forced Air Heating and Cooling System
- Natural Gas Connected
- Sewer Paid
Listing and Financial Details
- Assessor Parcel Number 22-18-228-060
Community Details
Overview
- Association fees include cable TV, insurance, ground maintenance, sewer, trash, water
- HOA Strategies Association
- Springtree Subdivision
- RV Parking in Community
Amenities
- Picnic Area
- Clubhouse
Recreation
- Community Pool
- Snow Removal
Map
Home Values in the Area
Average Home Value in this Area
Tax History
| Year | Tax Paid | Tax Assessment Tax Assessment Total Assessment is a certain percentage of the fair market value that is determined by local assessors to be the total taxable value of land and additions on the property. | Land | Improvement |
|---|---|---|---|---|
| 2023 | $1,568 | $333,000 | $99,900 | $233,100 |
| 2022 | $1,693 | $342,000 | $102,600 | $239,400 |
| 2021 | $1,442 | $256,800 | $77,000 | $179,800 |
| 2020 | $1,407 | $237,100 | $71,100 | $166,000 |
| 2019 | $1,255 | $204,400 | $61,300 | $143,100 |
| 2018 | $1,118 | $185,800 | $55,700 | $130,100 |
| 2017 | $1,005 | $168,300 | $50,500 | $117,800 |
| 2016 | $1,004 | $162,400 | $48,700 | $113,700 |
| 2015 | $1,052 | $154,500 | $46,400 | $108,100 |
| 2014 | $1,050 | $153,000 | $45,900 | $107,100 |
Property History
| Date | Event | Price | Change | Sq Ft Price |
|---|---|---|---|---|
| 04/24/2025 04/24/25 | For Sale | $389,000 | -- | $295 / Sq Ft |
Purchase History
| Date | Type | Sale Price | Title Company |
|---|---|---|---|
| Warranty Deed | -- | -- | |
| Warranty Deed | -- | Title One | |
| Warranty Deed | -- | Stewart Title Ins Agcy Of Ut | |
| Warranty Deed | -- | Premier Title Ins Agency |
Mortgage History
| Date | Status | Loan Amount | Loan Type |
|---|---|---|---|
| Open | $160,000 | New Conventional | |
| Previous Owner | $248,425 | New Conventional | |
| Previous Owner | $223,100 | New Conventional | |
| Previous Owner | $76,000 | New Conventional | |
| Previous Owner | $104,800 | New Conventional |
Similar Homes in Salt Lake City, UT
Source: UtahRealEstate.com
MLS Number: 2085213
APN: 22-18-228-060-0000
- 5536 S Springtree Ln Unit C
- 5566 Springtree Ln Unit A
- 5560 S Willow Ln Unit A
- 5552 S Willow Ln Unit C
- 602 E 5600 S
- 490 E Tonalea Dr
- 440 E Creekside Cir Unit D
- 440 E Creekside Cir Unit B
- 5419 S Kenwood Dr
- 5396 S Willow Ln Unit F
- 426 E Creekside Cir Unit E
- 416 E Creekside Cir Unit C
- 410 E Creekside Cir Unit A
- 495 E Creekside Cir Unit D
- 435 E Creekside Cir Unit A
- 5718 S 625 E
- 5471 Knollcrest St
- 681 E Vine St
- 518 E 5300 S
- 576 E Vine St Unit 3B






