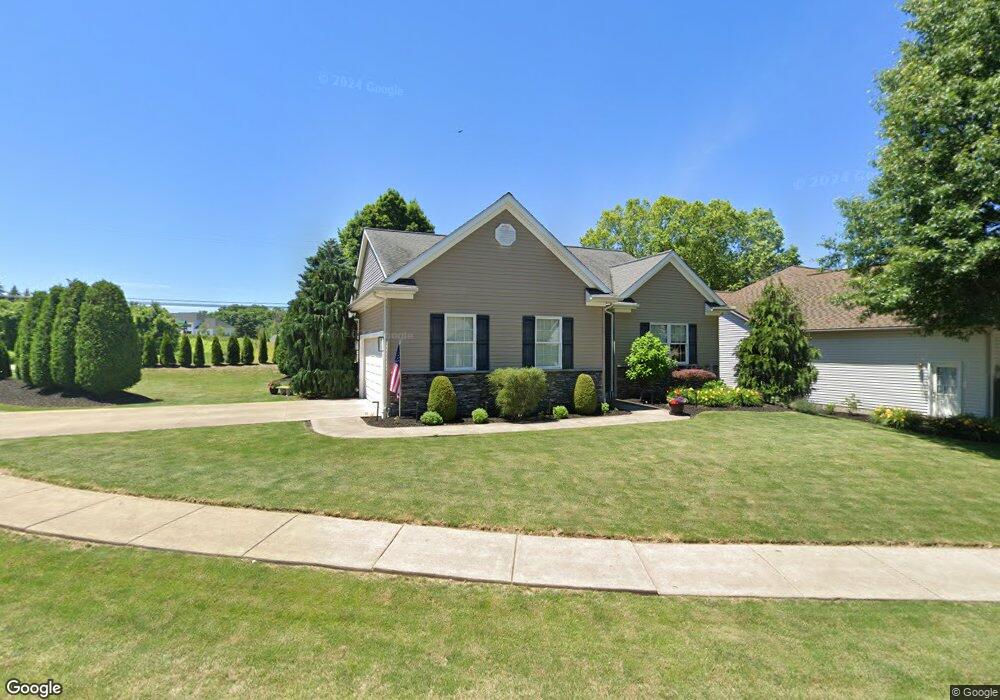5536 Stone Run Dr Unit 18 Fairview, PA 16415
Millcreek NeighborhoodEstimated Value: $327,000 - $424,000
2
Beds
2
Baths
1,398
Sq Ft
$257/Sq Ft
Est. Value
About This Home
This home is located at 5536 Stone Run Dr Unit 18, Fairview, PA 16415 and is currently estimated at $359,947, approximately $257 per square foot. 5536 Stone Run Dr Unit 18 is a home located in Erie County with nearby schools including Walnut Creek Middle School, Asbury Elementary School, and McDowell High School.
Ownership History
Date
Name
Owned For
Owner Type
Purchase Details
Closed on
Jan 19, 2018
Sold by
Stablein John E and Stablein Carol M
Bought by
Hampy Anthony G and Hampy Joyce A
Current Estimated Value
Purchase Details
Closed on
May 30, 2013
Sold by
Calabrese John
Bought by
Stablein John E and Stablein Carol M
Purchase Details
Closed on
Oct 29, 2010
Sold by
Simon Cynthia M
Bought by
Calabrese John
Home Financials for this Owner
Home Financials are based on the most recent Mortgage that was taken out on this home.
Original Mortgage
$161,600
Interest Rate
4.12%
Mortgage Type
New Conventional
Purchase Details
Closed on
Dec 2, 2005
Sold by
Citadel Development Co
Bought by
Simon Cynthia M
Create a Home Valuation Report for This Property
The Home Valuation Report is an in-depth analysis detailing your home's value as well as a comparison with similar homes in the area
Home Values in the Area
Average Home Value in this Area
Purchase History
| Date | Buyer | Sale Price | Title Company |
|---|---|---|---|
| Hampy Anthony G | $239,500 | None Available | |
| Stablein John E | $218,000 | None Available | |
| Calabrese John | $202,000 | None Available | |
| Simon Cynthia M | $28,500 | -- |
Source: Public Records
Mortgage History
| Date | Status | Borrower | Loan Amount |
|---|---|---|---|
| Previous Owner | Calabrese John | $161,600 |
Source: Public Records
Tax History
| Year | Tax Paid | Tax Assessment Tax Assessment Total Assessment is a certain percentage of the fair market value that is determined by local assessors to be the total taxable value of land and additions on the property. | Land | Improvement |
|---|---|---|---|---|
| 2025 | $5,552 | $202,010 | $38,300 | $163,710 |
| 2024 | $5,407 | $202,010 | $38,300 | $163,710 |
| 2023 | $5,104 | $202,010 | $38,300 | $163,710 |
| 2022 | $4,904 | $202,010 | $38,300 | $163,710 |
| 2021 | $4,851 | $202,010 | $38,300 | $163,710 |
| 2020 | $4,801 | $202,010 | $38,300 | $163,710 |
| 2019 | $4,721 | $202,010 | $38,300 | $163,710 |
| 2018 | $4,604 | $202,010 | $38,300 | $163,710 |
| 2017 | $4,594 | $202,010 | $38,300 | $163,710 |
| 2016 | $5,420 | $202,010 | $38,300 | $163,710 |
| 2015 | $5,370 | $202,010 | $38,300 | $163,710 |
| 2014 | $1,714 | $202,010 | $38,300 | $163,710 |
Source: Public Records
Map
Nearby Homes
- 6196 Inverness Terrace Unit 70
- 4891 Thoroughbred Loop Unit 102
- 6419 Sterrettania Rd
- 0 Equestrian Dr
- 4885 Hialeah Ct
- 0 Hialeah Ct
- 4385 Stone Creek Dr
- 4355 Stone Creek Dr
- 0 Thoroughbred Loop
- 4720 Lawndale Dr
- 5390 Sterrettania Rd
- 4295 Stone Creek Dr
- 5821 Forest Crossing
- 4262 Alison Ave
- 5604 Swanville Rd
- 4256 Neptune Dr
- 5029 Westbury Farms Dr
- 3206 Georgian Ct
- 6062 Grubb Rd
- 6575 W Ridge Rd
- 5530 Stone Run Dr
- 5528 Stone Run Dr
- 5525 River Run Dr Unit 19
- 5535 Stone Run Dr
- 5524 River Run Dr Unit 51
- 5533 Stone Run Dr Unit 53
- 5526 Stone Run Dr Unit 15
- 5529 Stone Run Dr
- 5522 River Run Dr Unit 50
- 5800 Millfair Rd
- 5523 River Run Dr Unit 20
- 5527 Stone Run Dr
- 5524 Stone Run Dr Unit 14
- 5525 Stone Run Dr Unit 56
- 5520 River Run Dr Unit 49
- 5522 Stone Run Dr Unit 13
- 5521 River Run Dr Unit 21
- 5523 Stone Run Dr Unit 57
- 5519 River Run Dr
- 5520 Stone Run Dr Unit 12
Your Personal Tour Guide
Ask me questions while you tour the home.
