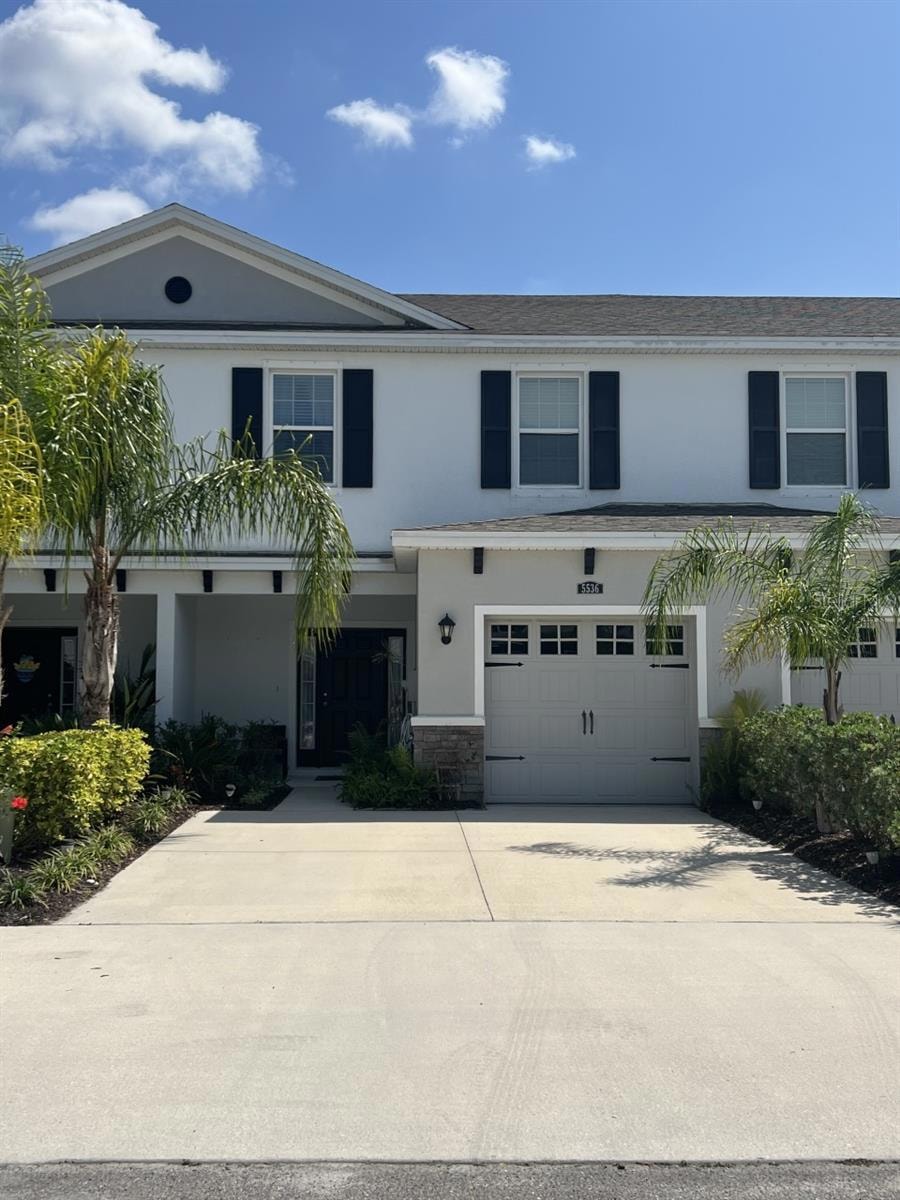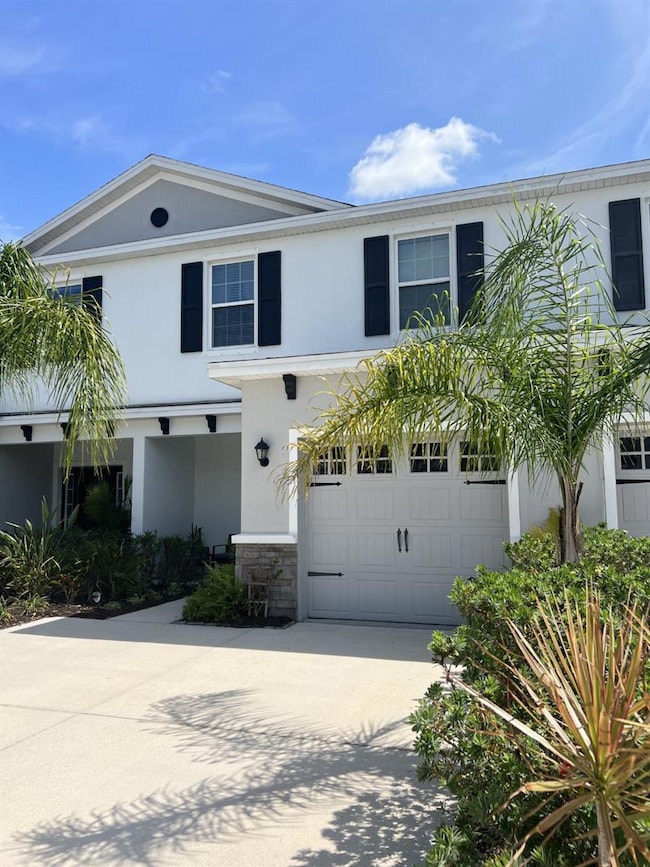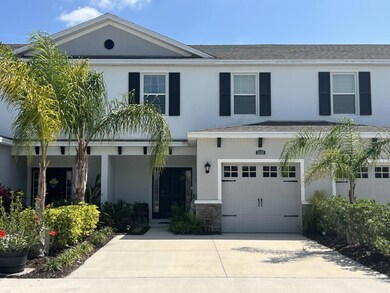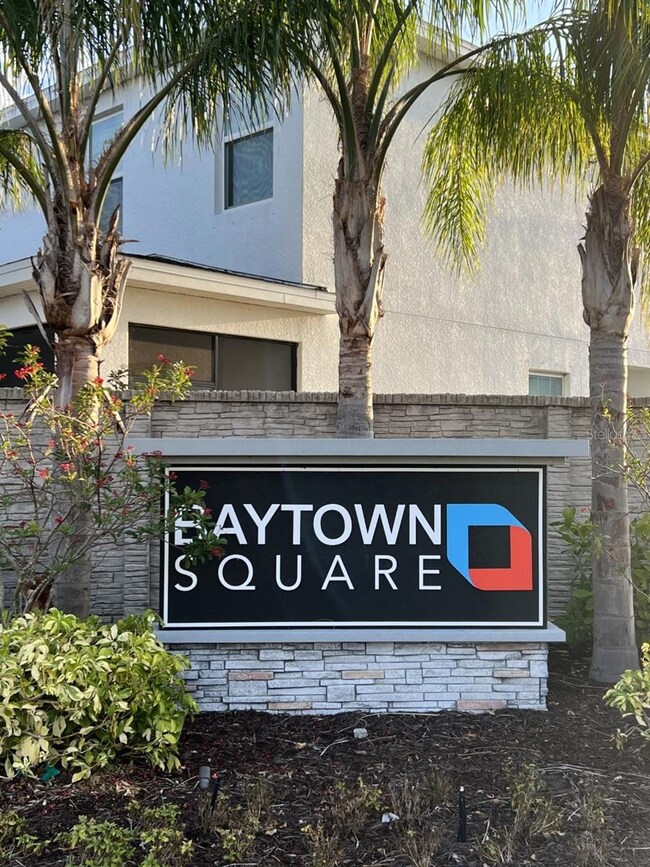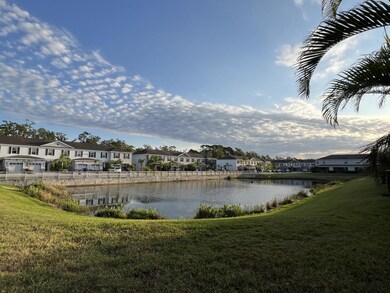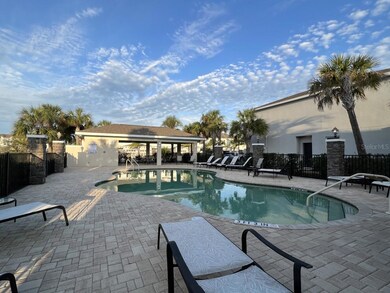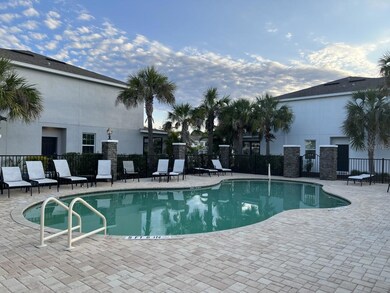5536 Twilight Grey Ln Sarasota, FL 34240
Highlights
- Popular Property
- Home fronts a pond
- Open Floorplan
- Tatum Ridge Elementary School Rated A-
- Gated Community
- Living Room with Fireplace
About This Home
RENT-to-OWN or lease this elegant two-story townhome. This home offers 3 bedrooms and 2.5 baths with a spacious and open first level with updated flooring, a functional fireplace, modern kitchen with a bar, living room, and dining nook, along with a powder room and one-car garage. The lanai faces open greenspace and a pond with a fountain feature. The primary bedroom is large with a walk-in closet and ensuite bathroom. The washer & dryer closet is upstairs with the 3 bedrooms and 2 baths. Parking is easy with an attached 1-car garage, private driveway and guest parking. The Baytown community offers locked mailboxes and a gated entrance for security. The community pool is a short walk from this townhome. The Baytown community is ideally located just east of I-75 at Bee Ridge and nestled at the end of a dead-end road for a quiet experience. Come see for yourself! Rent-to-Own terms customized to the tenant.
Listing Agent
DALTON WADE INC Brokerage Phone: 888-668-8283 License #3340346 Listed on: 04/21/2025
Townhouse Details
Home Type
- Townhome
Est. Annual Taxes
- $516
Year Built
- Built in 2018
Lot Details
- 2,102 Sq Ft Lot
- Home fronts a pond
Parking
- 1 Car Attached Garage
Home Design
- Bi-Level Home
Interior Spaces
- 1,567 Sq Ft Home
- Open Floorplan
- High Ceiling
- Ceiling Fan
- Electric Fireplace
- Family Room Off Kitchen
- Living Room with Fireplace
Kitchen
- Range
- Microwave
- Dishwasher
- Disposal
Flooring
- Carpet
- Ceramic Tile
Bedrooms and Bathrooms
- 3 Bedrooms
- Primary Bedroom Upstairs
- Walk-In Closet
Laundry
- Laundry closet
- Dryer
- Washer
Schools
- Tatum Ridge Elementary School
- Mcintosh Middle School
- Sarasota High School
Utilities
- Central Heating and Cooling System
Listing and Financial Details
- Residential Lease
- Security Deposit $2,500
- Property Available on 6/1/25
- The owner pays for grounds care, management
- 12-Month Minimum Lease Term
- $125 Application Fee
- 7-Month Minimum Lease Term
- Assessor Parcel Number 0240030080
Community Details
Overview
- Property has a Home Owners Association
- Capstone Association Management / Dylan Association, Phone Number (941) 554-8838
- Bee Ridge Farms Sub Community
- Baytown Square Subdivision
Recreation
- Community Pool
Pet Policy
- Pet Deposit $250
- 3 Pets Allowed
- $75 Pet Fee
- Dogs and Cats Allowed
- Breed Restrictions
Security
- Gated Community
Map
Source: Stellar MLS
MLS Number: A4648928
APN: 0240-03-0080
- 5545 Twilight Grey Ln
- 5525 Twilight Grey Ln
- 6473 Baytown Dr
- 6454 Baytown Dr
- 3825 Sarasota Golf Club Blvd
- 2381 Appaloosa Cir
- 6515 Mauna Loa Blvd
- 6495 Bikini Rd
- 6738 Brentford Rd
- 6305 Bikini Rd
- 6572 Mauna Loa Blvd
- 3651 Walden Pond Dr
- 6405 Alesheba Ln
- 3615 Walden Pond Dr
- 3740 Aberdeen Dr
- 6682 Mauna Loa Blvd
- 4222 Lanai Dr
- 4068 Palau Dr
- 2847 Indianwood Dr
- 6664 Deering Cir
- 5529 Twilight Grey Ln
- 6434 Baytown Dr
- 6425 Baytown Dr
- 6428 Boxgrove Dr
- 5671 Mauna Loa Blvd
- 6524 Mauna Loa Blvd
- 6469 Bikini Rd
- 2333 Appaloosa Cir
- 3502 Sunbeam Dr
- 2260 Island Creek Rd
- 3915 Allan Place
- 4156 Molokai Dr
- 2842 Indianwood Dr
- 2509 Cattlemen Rd
- 4264 Paota Place
- 5724 Whistlewood Cir
- 6426 Jarvis Rd
- 6888 Mauna Loa Blvd
- 3929 Chaucer Ln
- 7212 Hagen Ln
