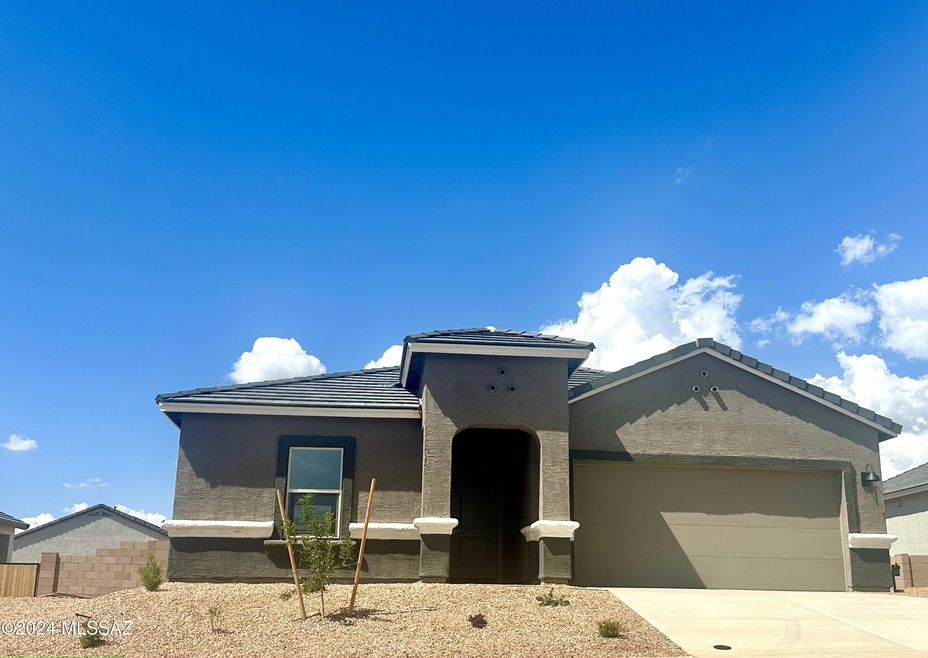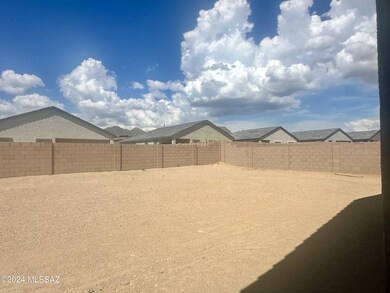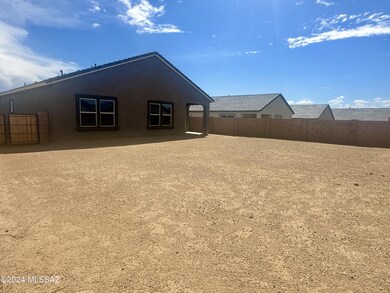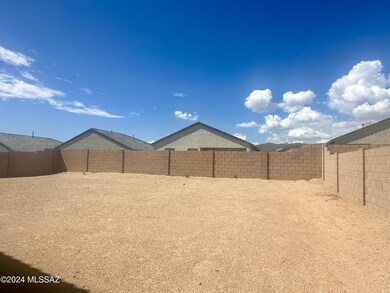
5536 W Spring Gardens Rd Marana, AZ 85658
Estimated payment $2,525/month
Highlights
- New Construction
- City View
- Great Room
- 2 Car Garage
- Contemporary Architecture
- Quartz Countertops
About This Home
The Cali floorplan has a huge great room design. Tiled shower walls at Bath 1. The kitchen features a big island with quartz counters, stainless appliances, water filtration system, and 9' ceilings. 4 Bedrooms and 2 full Bathrooms. 2 Car garage and lots of yard space. Smart Home Technology is built in! This great home is nestled in the beautiful DR Horton Community of Tortolita Trials in the Tortolita Mountains. Plenty of amenities near by such as the Twin Peaks Outlet Mall, various golf and dining options.
Home Details
Home Type
- Single Family
Est. Annual Taxes
- $1,365
Year Built
- Built in 2024 | New Construction
Lot Details
- 8,125 Sq Ft Lot
- Lot Dimensions are 65x131x65x131
- Block Wall Fence
- Shrub
- Paved or Partially Paved Lot
- Drip System Landscaping
- Landscaped with Trees
- Front Yard
- Property is zoned Marana - R80
HOA Fees
- $66 Monthly HOA Fees
Property Views
- City
- Mountain
Home Design
- Contemporary Architecture
- Frame Construction
- Tile Roof
- Stucco Exterior
Interior Spaces
- 1,823 Sq Ft Home
- Property has 1 Level
- Ceiling height of 9 feet or more
- Double Pane Windows
- ENERGY STAR Qualified Windows with Low Emissivity
- Great Room
- Dining Area
- Laundry Room
Kitchen
- Walk-In Pantry
- Gas Range
- Microwave
- Dishwasher
- Stainless Steel Appliances
- Kitchen Island
- Quartz Countertops
- Disposal
Flooring
- Carpet
- Ceramic Tile
Bedrooms and Bathrooms
- 4 Bedrooms
- Split Bedroom Floorplan
- 2 Full Bathrooms
- Dual Vanity Sinks in Primary Bathroom
- Bathtub with Shower
- Shower Only
- Exhaust Fan In Bathroom
Home Security
- Smart Home
- Smart Thermostat
- Carbon Monoxide Detectors
- Fire and Smoke Detector
Parking
- 2 Car Garage
- Driveway
Accessible Home Design
- No Interior Steps
- Smart Technology
Outdoor Features
- Covered patio or porch
Schools
- Dove Mountain Cstem K-8 Elementary And Middle School
- Mountain View High School
Utilities
- Two cooling system units
- SEER Rated 14+ Air Conditioning Units
- Forced Air Heating System
- Heating System Uses Natural Gas
- Tankless Water Heater
- Phone Available
- Cable TV Available
Listing and Financial Details
- Builder Warranty
Community Details
Overview
- Association fees include common area maintenance
- $360 HOA Transfer Fee
- Built by D.R. Horton
- Tortolita 30 Subdivision, Cali B Floorplan
Recreation
- Park
Map
Home Values in the Area
Average Home Value in this Area
Property History
| Date | Event | Price | Change | Sq Ft Price |
|---|---|---|---|---|
| 03/10/2025 03/10/25 | Pending | -- | -- | -- |
| 02/21/2025 02/21/25 | For Sale | $441,900 | 0.0% | $242 / Sq Ft |
| 02/21/2025 02/21/25 | Off Market | $441,900 | -- | -- |
| 01/31/2025 01/31/25 | Price Changed | $441,900 | -1.3% | $242 / Sq Ft |
| 01/21/2025 01/21/25 | Price Changed | $447,900 | +0.9% | $246 / Sq Ft |
| 01/13/2025 01/13/25 | Price Changed | $443,900 | +1.1% | $243 / Sq Ft |
| 11/12/2024 11/12/24 | Price Changed | $438,900 | -0.2% | $241 / Sq Ft |
| 09/19/2024 09/19/24 | Price Changed | $439,900 | -1.6% | $241 / Sq Ft |
| 09/05/2024 09/05/24 | Price Changed | $446,900 | -0.2% | $245 / Sq Ft |
| 06/25/2024 06/25/24 | Price Changed | $447,900 | -0.3% | $246 / Sq Ft |
| 06/11/2024 06/11/24 | Price Changed | $449,400 | -0.1% | $247 / Sq Ft |
| 06/05/2024 06/05/24 | For Sale | $449,900 | -- | $247 / Sq Ft |
Similar Homes in the area
Source: MLS of Southern Arizona
MLS Number: 22414061
- 5568 W Summer View Dr
- 5457 W Summer View Dr
- 5468 W Summer View Dr
- 5447 W Summer View Dr
- 5458 W Summer View Dr
- 5448 W Summer View Dr
- 5438 W Summer View Dr
- 0 N Tortolita Rd Unit 22410220
- 5379 W Tearblanket Place
- 5357 W Owlclover Place
- 13021 N Desert Flora Ln
- 12951 N Suizo Mountains Rd
- 5507 W Panther Butte St
- 13009 N Desert Flora Ln
- 5460 W Thornscrub Rd
- 5536 W Durham Hills St
- 5373 W Winding Desert Dr
- 5466 W Durham Hills St
- 5495 W Beacon Hill Dr
- 13003 N Sunrise Canyon Ln






