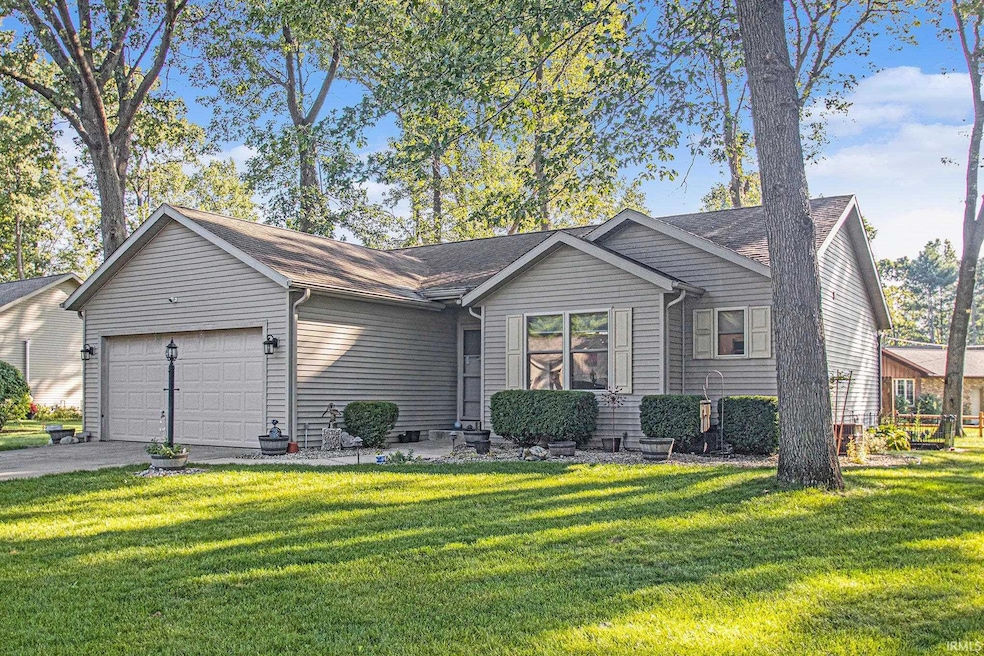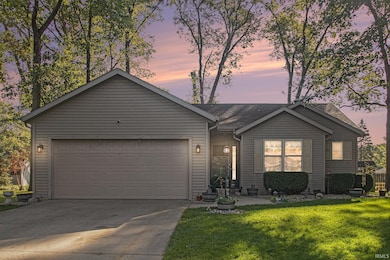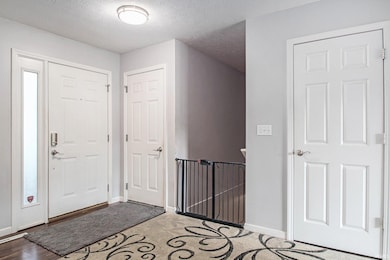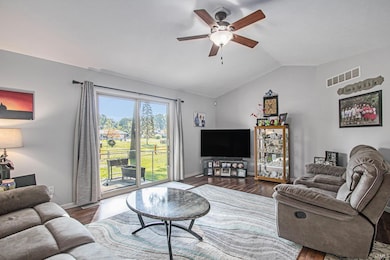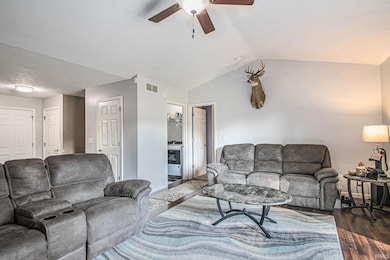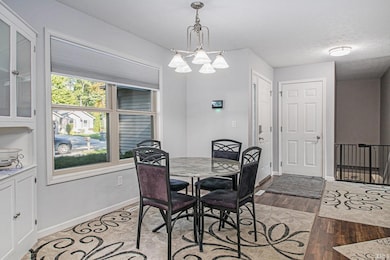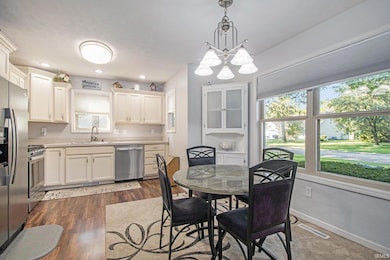55368 Priem Rd Elkhart, IN 46514
Estimated payment $1,720/month
Highlights
- Primary Bedroom Suite
- 2 Car Attached Garage
- Walk-In Closet
- Cathedral Ceiling
- Double Vanity
- Bathtub with Shower
About This Home
*MOTIVATED SELLER! Bring your offers* Welcome to this beautifully maintained 3 bedroom, 2.5 bath home offering an open floorplan and plenty of living space. The large finished basement features a spacious family room, additional bedroom, and half bath — perfect for guests or entertaining. The kitchen comes with newer stainless steel appliances that all stay, along with a large pantry featuring convenient motion-activated lighting. Main level laundry and a large primary closet add to the home’s functionality and comfort. Enjoy the peace of a quiet neighborhood setting, and a location that’s convenient to both Elkhart and St. Joe Counties. Move-in ready and waiting for you!
Listing Agent
McKinnies Realty, LLC Elkhart Brokerage Phone: 574-261-6120 Listed on: 09/13/2025

Home Details
Home Type
- Single Family
Est. Annual Taxes
- $2,145
Year Built
- Built in 2003
Lot Details
- 0.3 Acre Lot
- Lot Dimensions are 110x120
- Chain Link Fence
- Level Lot
- Irrigation
HOA Fees
- $18 per month
Parking
- 2 Car Attached Garage
- Garage Door Opener
- Driveway
Home Design
- Poured Concrete
- Shingle Roof
- Asphalt Roof
- Vinyl Construction Material
Interior Spaces
- 1-Story Property
- Cathedral Ceiling
- Ceiling Fan
- Home Security System
- Laminate Countertops
Flooring
- Concrete
- Vinyl
Bedrooms and Bathrooms
- 3 Bedrooms
- Primary Bedroom Suite
- Split Bedroom Floorplan
- Walk-In Closet
- Double Vanity
- Bathtub with Shower
Laundry
- Laundry on main level
- Gas And Electric Dryer Hookup
Finished Basement
- Basement Fills Entire Space Under The House
- Sump Pump
- 1 Bathroom in Basement
- 1 Bedroom in Basement
Schools
- Cleveland Elementary School
- West Side Middle School
- Elkhart High School
Utilities
- Forced Air Heating and Cooling System
- Heating System Uses Gas
Additional Features
- Patio
- Suburban Location
Community Details
- Brook Hills / Brookhills Subdivision
Listing and Financial Details
- Assessor Parcel Number 20-05-03-254-008.000-005
Map
Home Values in the Area
Average Home Value in this Area
Tax History
| Year | Tax Paid | Tax Assessment Tax Assessment Total Assessment is a certain percentage of the fair market value that is determined by local assessors to be the total taxable value of land and additions on the property. | Land | Improvement |
|---|---|---|---|---|
| 2024 | $2,145 | $228,300 | $24,800 | $203,500 |
| 2022 | $1,976 | $199,800 | $24,800 | $175,000 |
| 2021 | $1,721 | $190,400 | $24,800 | $165,600 |
| 2020 | $1,596 | $185,300 | $24,800 | $160,500 |
| 2019 | $1,753 | $177,800 | $24,800 | $153,000 |
| 2018 | $1,754 | $172,400 | $24,800 | $147,600 |
| 2017 | $1,699 | $164,200 | $24,800 | $139,400 |
| 2016 | $1,346 | $144,000 | $24,800 | $119,200 |
| 2014 | $1,310 | $136,200 | $24,800 | $111,400 |
| 2013 | $1,318 | $131,800 | $24,800 | $107,000 |
Property History
| Date | Event | Price | List to Sale | Price per Sq Ft | Prior Sale |
|---|---|---|---|---|---|
| 11/04/2025 11/04/25 | Price Changed | $289,000 | -3.3% | $143 / Sq Ft | |
| 10/29/2025 10/29/25 | Price Changed | $299,000 | -0.3% | $148 / Sq Ft | |
| 10/17/2025 10/17/25 | Price Changed | $299,900 | -5.4% | $149 / Sq Ft | |
| 10/10/2025 10/10/25 | Price Changed | $317,000 | -0.9% | $157 / Sq Ft | |
| 10/01/2025 10/01/25 | Price Changed | $320,000 | -1.5% | $159 / Sq Ft | |
| 09/13/2025 09/13/25 | For Sale | $325,000 | +89.5% | $161 / Sq Ft | |
| 04/25/2019 04/25/19 | Sold | $171,500 | -2.0% | $79 / Sq Ft | View Prior Sale |
| 04/01/2019 04/01/19 | Pending | -- | -- | -- | |
| 01/22/2019 01/22/19 | Price Changed | $175,000 | -2.7% | $81 / Sq Ft | |
| 12/10/2018 12/10/18 | For Sale | $179,900 | +13.2% | $83 / Sq Ft | |
| 08/08/2016 08/08/16 | Sold | $158,900 | -3.6% | $73 / Sq Ft | View Prior Sale |
| 07/03/2016 07/03/16 | Pending | -- | -- | -- | |
| 06/27/2016 06/27/16 | For Sale | $164,900 | -- | $76 / Sq Ft |
Purchase History
| Date | Type | Sale Price | Title Company |
|---|---|---|---|
| Deed | $170,076 | New Title Company Name | |
| Interfamily Deed Transfer | -- | None Available | |
| Warranty Deed | -- | Hamilton Title | |
| Warranty Deed | -- | Metropolitan Title | |
| Corporate Deed | -- | Metropolitan Title | |
| Warranty Deed | -- | Meridian Title Corp |
Mortgage History
| Date | Status | Loan Amount | Loan Type |
|---|---|---|---|
| Open | $168,393 | FHA | |
| Previous Owner | $70,000 | New Conventional | |
| Previous Owner | $135,327 | Purchase Money Mortgage | |
| Previous Owner | $24,000 | Seller Take Back |
Source: Indiana Regional MLS
MLS Number: 202537049
APN: 20-05-03-254-008.000-005
- 30353 Priem Rd
- 55300 Falling Waters Ct
- 55045 Cobus Ln
- 30690 Old Us Highway 20
- 29595 Old Us 20
- 54737 Country Manor Place
- 54841 San Jose Blvd
- 54874 San Jose Blvd
- 30599 Edgewater Dr
- 10181 Mckinley Hwy
- 29348 County Road 12
- 10199 Mckinley Hwy
- 29942 Connecticut Ave
- 29929 Carolina Ave
- 10059 Jefferson Rd
- VL Campbells Crossover
- 10030 Dunn Rd
- 10087 Dunn Rd
- 29980 Cardinal Ave
- 10165 Dunn Rd
- 55750 Ash Rd
- 10426 Vistula Rd
- 20 Cedar View Dr
- 2301 Lexington Ave
- 742 W Bristol St
- 350 Bercado Cir
- 636 Moody Ave
- 1504 Locust St
- 411 Rosewood Dr
- 619 W Cleveland Ave
- 304 E Jackson Blvd
- 2641 Muirfield Dr
- 318 S Elkhart Ave
- 908 S Main St
- 913 S Main St
- 200 Jr Achievement Dr
- 1000 W Mishawaka Rd
- 200 Windsor Cir
- 915 Northway Cir
- 3314 C Ln
