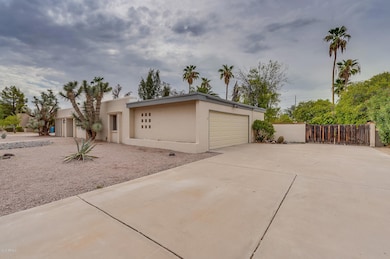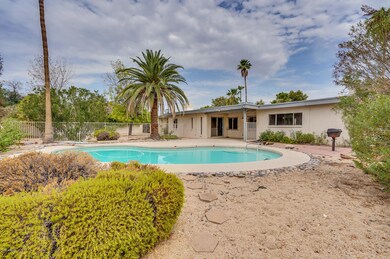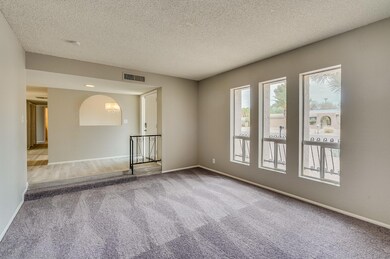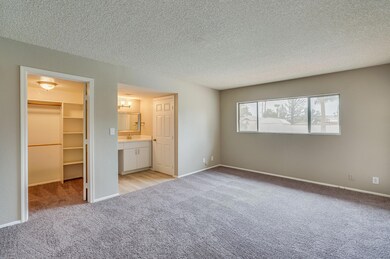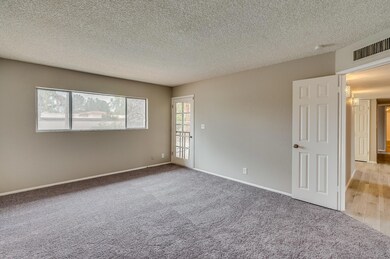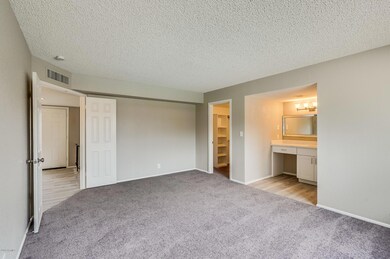
5537 E Wethersfield Rd Scottsdale, AZ 85254
Paradise Valley NeighborhoodHighlights
- Private Pool
- 0.33 Acre Lot
- No HOA
- Desert Shadows Elementary School Rated A
- 1 Fireplace
- Covered patio or porch
About This Home
As of March 2024This lovely 4 bedroom, 2 bathroom home with a 2 car garage located in Scottsdale is move in ready! Great location in Scottsdale near Orange Tree golf course, and Paradise Valley Mall. Newly painted, new carpet installed, new tile, new quartz counters, and new cabinets. Desert landscaping leads to the front door. Property has a welcoming entry that leads to the open living space with a fireplace. Beautiful kitchen features white cabinets and quartz counters. Bedrooms are spacious, the master bedroom has a bathroom attached. Large backyard has nice porch and a wonderful pool. Don't miss this one!
Last Agent to Sell the Property
OfferPad Brokerage, LLC License #SA639968000 Listed on: 08/16/2018
Home Details
Home Type
- Single Family
Est. Annual Taxes
- $2,874
Year Built
- Built in 1972
Lot Details
- 0.33 Acre Lot
- Block Wall Fence
Parking
- 2 Car Garage
Home Design
- Foam Roof
- Block Exterior
- Stucco
Interior Spaces
- 2,118 Sq Ft Home
- 1-Story Property
- Ceiling Fan
- 1 Fireplace
Kitchen
- Eat-In Kitchen
- Built-In Microwave
Flooring
- Carpet
- Tile
Bedrooms and Bathrooms
- 4 Bedrooms
- Primary Bathroom is a Full Bathroom
- 2 Bathrooms
Outdoor Features
- Private Pool
- Covered patio or porch
- Outdoor Storage
- Built-In Barbecue
Schools
- Desert Shadows Elementary School
- Desert Shadows Middle School - Scottsdale
- Horizon High School
Utilities
- Refrigerated Cooling System
- Heating System Uses Natural Gas
- High Speed Internet
- Cable TV Available
Community Details
- No Home Owners Association
- Association fees include no fees
- Rancho Saguaro 1 Subdivision
Listing and Financial Details
- Tax Lot 21
- Assessor Parcel Number 167-36-022
Ownership History
Purchase Details
Home Financials for this Owner
Home Financials are based on the most recent Mortgage that was taken out on this home.Purchase Details
Home Financials for this Owner
Home Financials are based on the most recent Mortgage that was taken out on this home.Purchase Details
Home Financials for this Owner
Home Financials are based on the most recent Mortgage that was taken out on this home.Purchase Details
Purchase Details
Similar Homes in the area
Home Values in the Area
Average Home Value in this Area
Purchase History
| Date | Type | Sale Price | Title Company |
|---|---|---|---|
| Warranty Deed | $900,000 | Pioneer Title Agency | |
| Interfamily Deed Transfer | -- | First American Title | |
| Warranty Deed | $422,000 | Premier Title Agency | |
| Warranty Deed | $385,486 | First American Title Insuran | |
| Interfamily Deed Transfer | -- | None Available |
Mortgage History
| Date | Status | Loan Amount | Loan Type |
|---|---|---|---|
| Open | $720,000 | New Conventional | |
| Previous Owner | $380,000 | New Conventional | |
| Previous Owner | $379,800 | New Conventional | |
| Previous Owner | $80,750 | Unknown |
Property History
| Date | Event | Price | Change | Sq Ft Price |
|---|---|---|---|---|
| 03/27/2024 03/27/24 | Sold | $900,000 | 0.0% | $425 / Sq Ft |
| 02/17/2024 02/17/24 | Pending | -- | -- | -- |
| 02/08/2024 02/08/24 | For Sale | $899,999 | +113.3% | $425 / Sq Ft |
| 06/14/2019 06/14/19 | Sold | $422,000 | -1.6% | $199 / Sq Ft |
| 05/11/2019 05/11/19 | Pending | -- | -- | -- |
| 04/26/2019 04/26/19 | Price Changed | $429,000 | -0.2% | $203 / Sq Ft |
| 04/15/2019 04/15/19 | For Sale | $429,900 | 0.0% | $203 / Sq Ft |
| 04/09/2019 04/09/19 | Pending | -- | -- | -- |
| 03/25/2019 03/25/19 | Price Changed | $429,900 | -2.3% | $203 / Sq Ft |
| 02/01/2019 02/01/19 | Price Changed | $439,900 | -1.3% | $208 / Sq Ft |
| 01/10/2019 01/10/19 | Price Changed | $445,900 | -0.2% | $211 / Sq Ft |
| 12/06/2018 12/06/18 | Price Changed | $446,900 | -2.2% | $211 / Sq Ft |
| 11/02/2018 11/02/18 | Price Changed | $456,900 | -0.7% | $216 / Sq Ft |
| 10/08/2018 10/08/18 | For Sale | $459,900 | 0.0% | $217 / Sq Ft |
| 09/27/2018 09/27/18 | Pending | -- | -- | -- |
| 09/13/2018 09/13/18 | Price Changed | $459,900 | -2.1% | $217 / Sq Ft |
| 08/16/2018 08/16/18 | For Sale | $469,900 | -- | $222 / Sq Ft |
Tax History Compared to Growth
Tax History
| Year | Tax Paid | Tax Assessment Tax Assessment Total Assessment is a certain percentage of the fair market value that is determined by local assessors to be the total taxable value of land and additions on the property. | Land | Improvement |
|---|---|---|---|---|
| 2025 | $3,271 | $38,775 | -- | -- |
| 2024 | $3,197 | $36,929 | -- | -- |
| 2023 | $3,197 | $58,970 | $11,790 | $47,180 |
| 2022 | $3,167 | $42,630 | $8,520 | $34,110 |
| 2021 | $3,219 | $38,070 | $7,610 | $30,460 |
| 2020 | $3,109 | $36,450 | $7,290 | $29,160 |
| 2019 | $3,123 | $33,370 | $6,670 | $26,700 |
| 2018 | $2,407 | $39,200 | $7,840 | $31,360 |
| 2017 | $2,288 | $32,100 | $6,420 | $25,680 |
| 2016 | $2,225 | $39,200 | $7,840 | $31,360 |
| 2015 | $2,040 | $39,200 | $7,840 | $31,360 |
Agents Affiliated with this Home
-
Taylor Lucido

Seller's Agent in 2024
Taylor Lucido
Citiea
(480) 998-0110
4 in this area
23 Total Sales
-
J
Seller Co-Listing Agent in 2024
Jennifer Michaels
Elite Partners
-
Ryan Jones
R
Buyer's Agent in 2024
Ryan Jones
My Home Group Real Estate
(602) 639-3393
3 in this area
82 Total Sales
-
Derek Dickson
D
Seller's Agent in 2019
Derek Dickson
OfferPad Brokerage, LLC
(480) 719-5548
-
Janice Phillips

Buyer's Agent in 2019
Janice Phillips
HomeSmart Realty
(480) 788-3406
6 Total Sales
Map
Source: Arizona Regional Multiple Listing Service (ARMLS)
MLS Number: 5807772
APN: 167-36-022
- 5509 E Desert Hills Dr
- 5441 E Wethersfield Rd
- 5439 E Bloomfield Rd
- 12211 N 57th St
- 5701 E Charter Oak Rd
- 12411 N 57th St
- 5402 E Larkspur Dr
- 5401 E Corrine Dr
- 5539 E Dahlia Dr
- 5827 E Larkspur Dr
- 5402 E Cortez Dr
- 12236 N 59th St
- 5478 E Oakhurst Way
- 5438 E Lupine Ave
- 5202 E Larkspur Dr
- 11465 N 56th St
- 5919 E Corrine Dr
- 12202 N 60th St
- 5937 E Corrine Dr
- 5119 E Shaw Butte Dr

