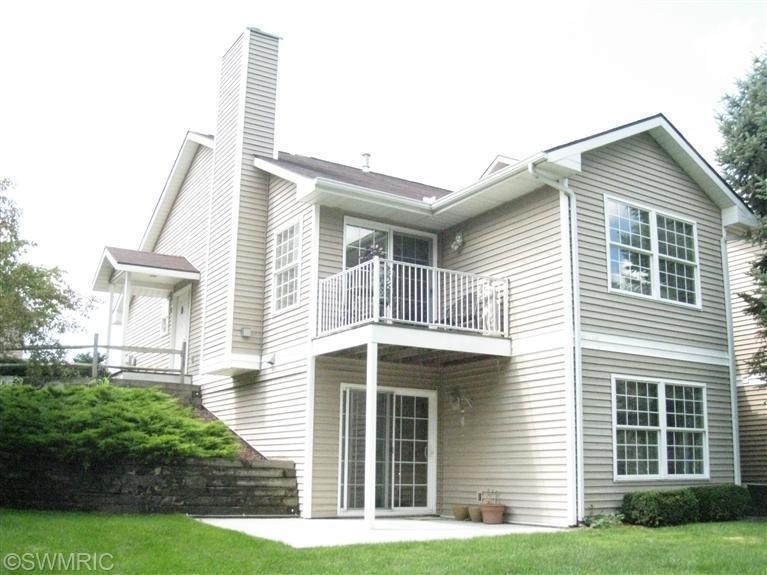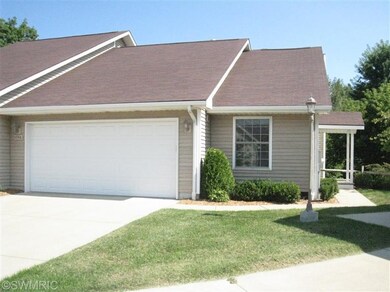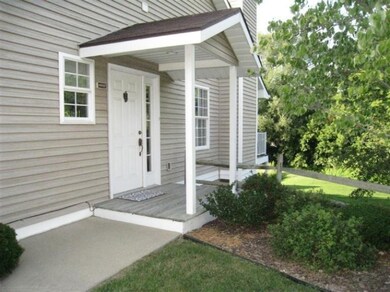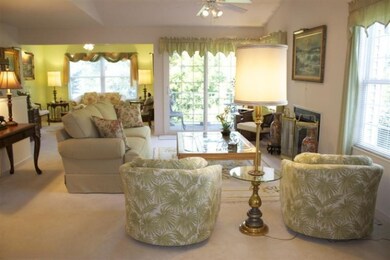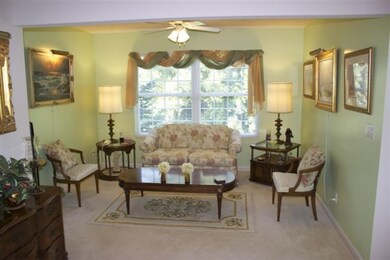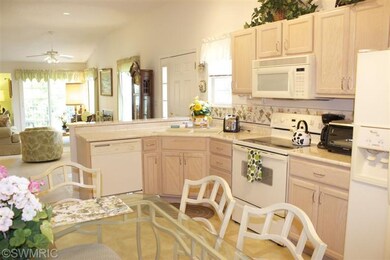5537 Ivy Path Stevensville, MI 49127
Highlights
- Deck
- End Unit
- 2 Car Attached Garage
- Lakeshore High School Rated A-
- Cul-De-Sac
- Eat-In Kitchen
About This Home
As of October 2023Sought after End Unit Ranch Style Condo with walkout lower level. This exceptional 3 bedroom, 3 1/2 bath home features a 2 car attached garage, private wooded views, Main floor laundry, spacious kitchen open to the living room (with gas fireplace & cathedral ceilings) & a formal dining area. Main floor master suite offers two closets, dual sinks & low threshold shower. Walkout lower level features the 2nd bedroom w/ a large walk-in closet, full bathroom with shower as well as an office/den area. Lower level also has a 3rd bedroom w/ attached full bath including a bathtub. Views from all 3 bedroom windows are of nature and privacy. Lower level also has a laundry area with rinse tub in addition to the main floor laundry. The amount of storage area & closets are a real plus! Relax on your p rivate deck & patio to enjoy the view of woods, creek & nature. Walk to Martins Supermarket, medical offices, banks & post office. Seller is offering a $3,000 carpet/paint allowance to buyer!!!
Last Agent to Sell the Property
@properties Christie's International R.E. License #6501342234

Property Details
Home Type
- Condominium
Est. Annual Taxes
- $1,898
Year Built
- Built in 2001
Lot Details
- End Unit
- Cul-De-Sac
- Shrub
- Terraced Lot
HOA Fees
- $168 Monthly HOA Fees
Parking
- 2 Car Attached Garage
- Garage Door Opener
Home Design
- Composition Roof
- Vinyl Siding
Interior Spaces
- 1,978 Sq Ft Home
- 1-Story Property
- Ceiling Fan
- Gas Log Fireplace
- Insulated Windows
- Window Treatments
- Window Screens
- Living Room with Fireplace
- Dining Area
- Ceramic Tile Flooring
- Walk-Out Basement
Kitchen
- Eat-In Kitchen
- Range
- Microwave
- Dishwasher
- Disposal
Bedrooms and Bathrooms
- 3 Bedrooms | 1 Main Level Bedroom
Laundry
- Dryer
- Washer
Accessible Home Design
- Low Threshold Shower
Outdoor Features
- Deck
- Patio
Utilities
- Forced Air Heating and Cooling System
- Heating System Uses Natural Gas
Community Details
- Association fees include trash, snow removal, lawn/yard care
- Property is near a ravine
Map
Home Values in the Area
Average Home Value in this Area
Property History
| Date | Event | Price | Change | Sq Ft Price |
|---|---|---|---|---|
| 10/30/2023 10/30/23 | Sold | $375,000 | +4.5% | $181 / Sq Ft |
| 10/01/2023 10/01/23 | For Sale | $359,000 | +28.2% | $173 / Sq Ft |
| 09/01/2021 09/01/21 | Sold | $280,000 | -6.4% | $135 / Sq Ft |
| 06/25/2021 06/25/21 | For Sale | $299,000 | +75.9% | $144 / Sq Ft |
| 03/12/2014 03/12/14 | Sold | $170,000 | -5.0% | $86 / Sq Ft |
| 03/10/2014 03/10/14 | Pending | -- | -- | -- |
| 08/18/2013 08/18/13 | For Sale | $179,000 | -- | $90 / Sq Ft |
Tax History
| Year | Tax Paid | Tax Assessment Tax Assessment Total Assessment is a certain percentage of the fair market value that is determined by local assessors to be the total taxable value of land and additions on the property. | Land | Improvement |
|---|---|---|---|---|
| 2024 | $2,865 | $144,200 | $0 | $0 |
| 2023 | $2,474 | $124,500 | $0 | $0 |
| 2022 | $2,365 | $119,600 | $0 | $0 |
| 2021 | $2,434 | $126,600 | $35,000 | $91,600 |
| 2020 | $2,405 | $122,100 | $0 | $0 |
| 2019 | $2,229 | $103,000 | $25,000 | $78,000 |
| 2018 | $2,165 | $103,000 | $0 | $0 |
| 2017 | $2,242 | $103,500 | $0 | $0 |
| 2016 | $2,181 | $94,700 | $0 | $0 |
| 2015 | $2,170 | $82,000 | $0 | $0 |
| 2014 | $1,613 | $91,400 | $0 | $0 |
Mortgage History
| Date | Status | Loan Amount | Loan Type |
|---|---|---|---|
| Previous Owner | $252,000 | New Conventional | |
| Previous Owner | $125,000 | New Conventional |
Deed History
| Date | Type | Sale Price | Title Company |
|---|---|---|---|
| Warranty Deed | -- | Chicago Title Of Michigan | |
| Warranty Deed | $280,000 | None Available | |
| Interfamily Deed Transfer | -- | None Available | |
| Warranty Deed | $170,000 | Fat | |
| Interfamily Deed Transfer | -- | -- | |
| Deed | $172,900 | -- | |
| Quit Claim Deed | -- | Graettinger John S |
Source: Southwestern Michigan Association of REALTORS®
MLS Number: 13049184
APN: 11-12-8787-0010-00-8
- 5522 Ivy Dr
- 1601 Barbara Ann Dr
- 1593 S Cherry Dr
- 1373 Kingman Dr
- 5250 Cleveland Ave
- 5591 Pioneer Ave
- 1843 N Sierra Way
- 5113 Cleveland Ave
- 1332 Stone Creek Ct
- 1912 Hidden Pines Trail
- 1936 Hidden Pines Trail
- 6070 Blackhawk Ct
- 6157 Longhorn Trail
- 6200 Longhorn Trail
- 5564 E Hiawatha Ln
- Parcel F W Marquette Woods Rd
- 0 W Marquette Woods Rd Unit 24039850
- Parcel E W Marquette Woods Rd
- Parcel D W Marquette Woods Rd
- Parcel C W Marquette Woods Rd
