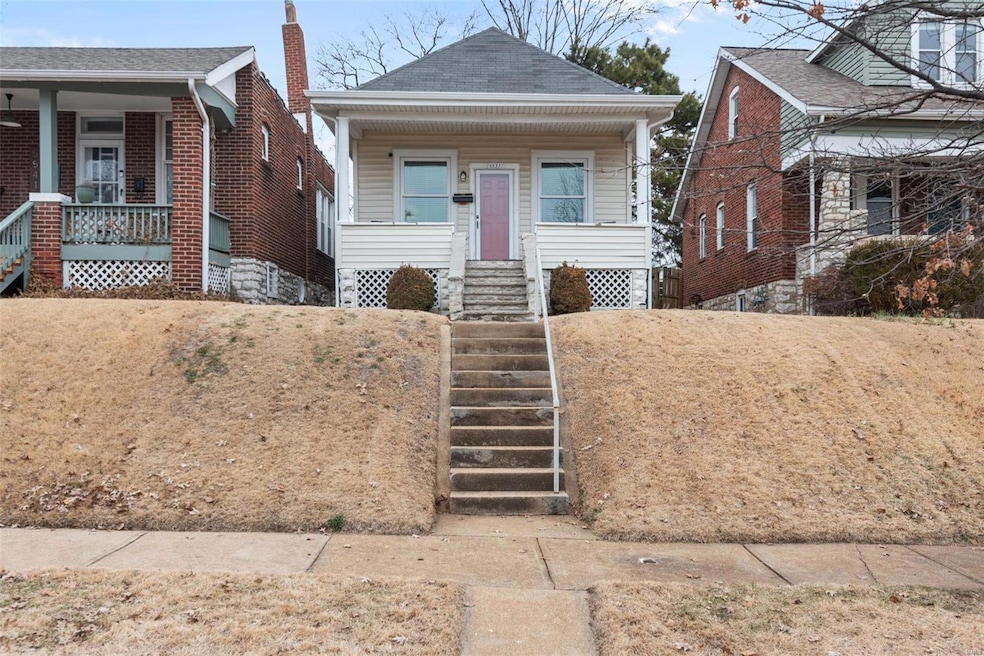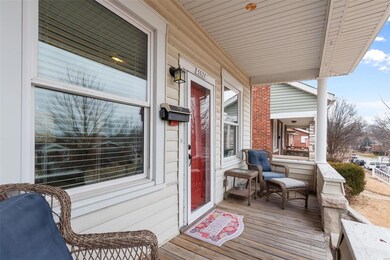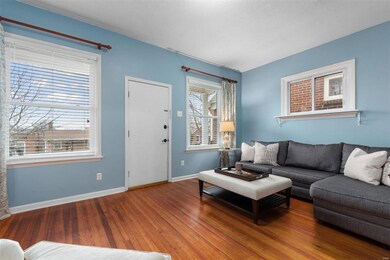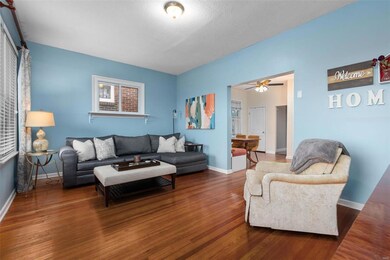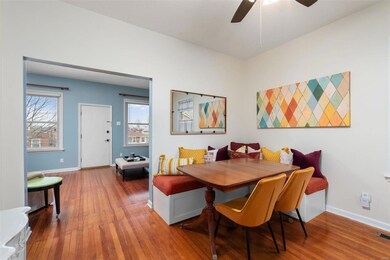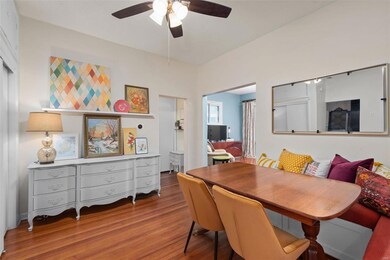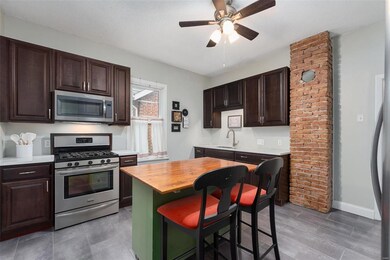
5537 Lansdowne Ave Saint Louis, MO 63109
Southampton NeighborhoodHighlights
- Traditional Architecture
- Living Room
- Forced Air Heating System
- Wood Flooring
- 1-Story Property
- Dining Room
About This Home
As of March 2025Showings begin Sat 2/15 @ 9:00 a.m. and open Sat 2/15 12-2 p.m.Welcome to this warm and inviting updated home nestled in the Southampton neighborhood! Open and bright floor plan offers wood flooring, renovated kitchen, updated bath and lots of closet space!! Kitchen offers 42" cabinets, tile flooring, and gas range..plenty of space to gather or cook up a storm!! Spacious living room and dining room areas offer floor plan flexibility, oversized parking pad in rear , storage room in lower level and appliances stay [kitchen fridge, washer and dryer!] AC and gutters have been replaced [2019] , 100 amp electrical service, windows previously replaced, and ample storage in lower level [in addition to the separate storage room in LL!] Passed St Louis City occupancy this house is ready to go! Pre list inspection report available.
Last Agent to Sell the Property
Compass Realty Group License #1999096645 Listed on: 02/14/2025

Home Details
Home Type
- Single Family
Est. Annual Taxes
- $1,582
Year Built
- Built in 1911
Lot Details
- 3,751 Sq Ft Lot
- Lot Dimensions are 40x100
- Partially Fenced Property
Home Design
- Traditional Architecture
- Vinyl Siding
Interior Spaces
- 780 Sq Ft Home
- 1-Story Property
- Living Room
- Dining Room
Kitchen
- Gas Cooktop
- Microwave
- Disposal
Flooring
- Wood
- Carpet
- Ceramic Tile
Bedrooms and Bathrooms
- 1 Bedroom
- 1 Full Bathroom
Laundry
- Dryer
- Washer
Unfinished Basement
- Basement Fills Entire Space Under The House
- Basement Cellar
Parking
- 1 Parking Space
- Alley Access
- Off-Street Parking
Schools
- Buder Elem. Elementary School
- Long Middle Community Ed. Center
- Roosevelt High School
Utilities
- Forced Air Heating System
Listing and Financial Details
- Assessor Parcel Number 5162-00-0430-0
Ownership History
Purchase Details
Home Financials for this Owner
Home Financials are based on the most recent Mortgage that was taken out on this home.Purchase Details
Home Financials for this Owner
Home Financials are based on the most recent Mortgage that was taken out on this home.Purchase Details
Home Financials for this Owner
Home Financials are based on the most recent Mortgage that was taken out on this home.Purchase Details
Home Financials for this Owner
Home Financials are based on the most recent Mortgage that was taken out on this home.Purchase Details
Home Financials for this Owner
Home Financials are based on the most recent Mortgage that was taken out on this home.Similar Homes in Saint Louis, MO
Home Values in the Area
Average Home Value in this Area
Purchase History
| Date | Type | Sale Price | Title Company |
|---|---|---|---|
| Warranty Deed | -- | True Title | |
| Warranty Deed | -- | True Title | |
| Warranty Deed | $75,000 | Ust | |
| Warranty Deed | -- | -- | |
| Warranty Deed | -- | -- | |
| Warranty Deed | -- | -- |
Mortgage History
| Date | Status | Loan Amount | Loan Type |
|---|---|---|---|
| Open | $171,000 | New Conventional | |
| Closed | $171,000 | New Conventional | |
| Previous Owner | $68,199 | New Conventional | |
| Previous Owner | $88,815 | Fannie Mae Freddie Mac | |
| Previous Owner | $45,000 | Purchase Money Mortgage |
Property History
| Date | Event | Price | Change | Sq Ft Price |
|---|---|---|---|---|
| 03/21/2025 03/21/25 | Pending | -- | -- | -- |
| 03/20/2025 03/20/25 | Sold | -- | -- | -- |
| 02/14/2025 02/14/25 | For Sale | $180,000 | +125.3% | $231 / Sq Ft |
| 01/03/2025 01/03/25 | Off Market | -- | -- | -- |
| 04/01/2016 04/01/16 | Sold | -- | -- | -- |
| 02/22/2016 02/22/16 | Price Changed | $79,900 | -5.9% | $89 / Sq Ft |
| 01/26/2016 01/26/16 | For Sale | $84,900 | -- | $95 / Sq Ft |
Tax History Compared to Growth
Tax History
| Year | Tax Paid | Tax Assessment Tax Assessment Total Assessment is a certain percentage of the fair market value that is determined by local assessors to be the total taxable value of land and additions on the property. | Land | Improvement |
|---|---|---|---|---|
| 2024 | $1,662 | $21,570 | $2,430 | $19,140 |
| 2023 | $1,582 | $19,520 | $2,430 | $17,090 |
| 2022 | $1,537 | $18,250 | $2,430 | $15,820 |
| 2021 | $1,534 | $18,250 | $2,430 | $15,820 |
| 2020 | $1,416 | $16,950 | $2,430 | $14,520 |
| 2019 | $1,411 | $16,950 | $2,430 | $14,520 |
| 2018 | $1,226 | $14,230 | $2,430 | $11,800 |
| 2017 | $1,206 | $14,230 | $2,430 | $11,800 |
| 2016 | $1,033 | $11,990 | $2,430 | $9,560 |
| 2015 | $938 | $11,990 | $2,430 | $9,560 |
| 2014 | $915 | $11,990 | $2,430 | $9,560 |
| 2013 | -- | $11,680 | $2,430 | $9,250 |
Agents Affiliated with this Home
-
Susan Hurley

Seller's Agent in 2025
Susan Hurley
Compass Realty Group
(314) 308-6636
1 in this area
219 Total Sales
-
Cameron Frey

Buyer's Agent in 2025
Cameron Frey
Garcia Properties
(618) 308-2021
2 in this area
11 Total Sales
-
Jenifer Garcia

Buyer Co-Listing Agent in 2025
Jenifer Garcia
Garcia Properties
(314) 565-3583
35 in this area
796 Total Sales
-
Bridget Rodriguez

Seller's Agent in 2016
Bridget Rodriguez
The Bridge Collaboration
(314) 712-7092
6 in this area
152 Total Sales
-
Alex Rodriguez

Seller Co-Listing Agent in 2016
Alex Rodriguez
West End Management & Leasing Services
(314) 322-6670
-

Buyer's Agent in 2016
Amy Top
Compass Realty Group
(314) 503-0448
13 Total Sales
Map
Source: MARIS MLS
MLS Number: MIS25000468
APN: 5162-00-0430-0
- 5528 Sutherland Ave
- 5609 Lansdowne Ave
- 5335 Bancroft Ave
- 5601 Bancroft Ave
- 5525 Nottingham Ave
- 5303 Bancroft Ave
- 5242 Murdoch Ave
- 5205 Bancroft Ave
- 5310 Neosho St
- 5335 Itaska St
- 5400 Mardel Ave
- 5033 Lansdowne Ave
- 5636 Itaska St
- 5728 Neosho St
- 5628 Tholozan Ave
- 5453 Tholozan Ave
- 5469 Tholozan Ave
- 5831 Sutherland Ave
- 5047 Chippewa St
- 5056 Lindenwood Ave
