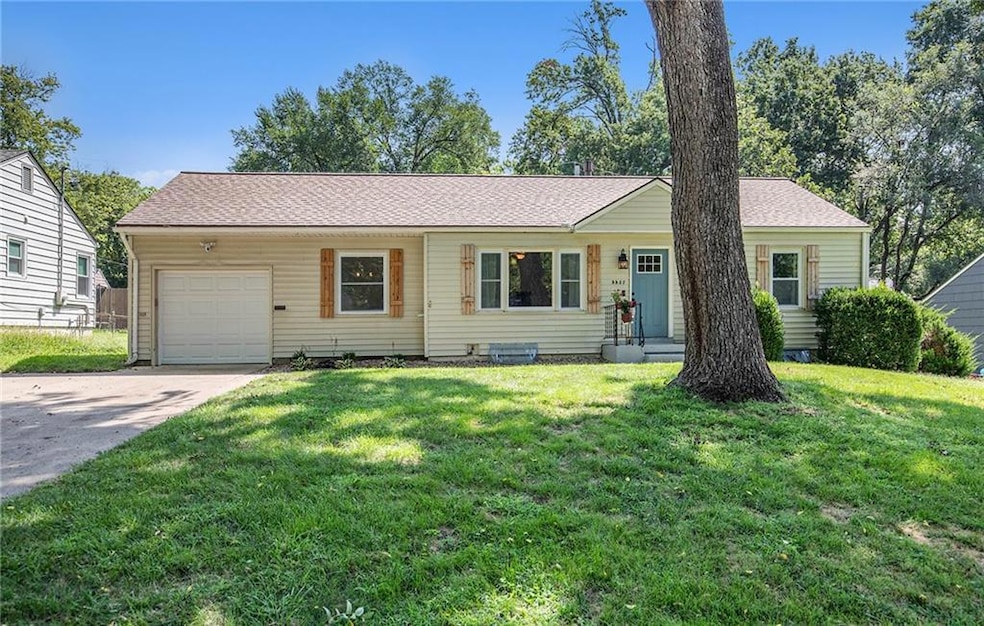
5537 Linden St Roeland Park, KS 66205
Estimated payment $2,152/month
Highlights
- Hot Property
- Recreation Room
- Wood Flooring
- Roesland Elementary School Rated A-
- Ranch Style House
- 4-minute walk to R Park
About This Home
This bright, well-maintained and updated home is Move-in Ready! It’s a great location in Roeland Park, situated in a coveted neighborhood with beautifully refinished hardwood floors on the main level. The kitchen has been refreshed with crisp white paint on the cabinets, hardware, granite counters, Stainless Steel Appliances including dishwasher, microwave, range and refrigerator, and recently tiled floor. The updated bathroom features newer vanity and tile in the tub/shower surround! Finished basement provides an additional recreation room and family space with the bonus of a 4th non-conforming bedroom/office/hobby room! Relax on the covered back porch that overlooks the flat, spacious fenced yard. Convenient storage shed within the covered porch for outdoor tools and mower! This home is in an excellent location near shopping and highways, not far from the Country Club Plaza and Downtown. Don’t wait to make this your new home.
Ring doorbell and driveway camera included. Warranties provided for furnace, sewer line repair and sump pump w/back up, and kitchen refrigerator.
Listing Agent
Keller Williams Realty Partners Inc. Brokerage Phone: 913-219-0638 License #SP00220278 Listed on: 08/22/2025

Co-Listing Agent
Keller Williams Realty Partners Inc. Brokerage Phone: 913-219-0638 License #SP00235871
Home Details
Home Type
- Single Family
Est. Annual Taxes
- $3,919
Year Built
- Built in 1950
Lot Details
- 7,029 Sq Ft Lot
- West Facing Home
- Wood Fence
- Aluminum or Metal Fence
- Paved or Partially Paved Lot
- Level Lot
Parking
- 1 Car Attached Garage
- Front Facing Garage
- Garage Door Opener
Home Design
- Ranch Style House
- Traditional Architecture
- Frame Construction
- Composition Roof
- Vinyl Siding
Interior Spaces
- Ceiling Fan
- Family Room
- Living Room
- Formal Dining Room
- Recreation Room
- Utility Room
- Finished Basement
- Sump Pump
- Fire and Smoke Detector
Kitchen
- Built-In Electric Oven
- Dishwasher
- Stainless Steel Appliances
- Disposal
Flooring
- Wood
- Carpet
- Ceramic Tile
Bedrooms and Bathrooms
- 3 Bedrooms
- 1 Full Bathroom
Laundry
- Laundry on lower level
- Washer
Schools
- Roesland Elementary School
- Sm North High School
Utilities
- Forced Air Heating and Cooling System
- Heating System Uses Natural Gas
Community Details
- No Home Owners Association
- Roe Manor Heights Subdivision
Listing and Financial Details
- Assessor Parcel Number PP63000016-0020
- $301 special tax assessment
Map
Home Values in the Area
Average Home Value in this Area
Tax History
| Year | Tax Paid | Tax Assessment Tax Assessment Total Assessment is a certain percentage of the fair market value that is determined by local assessors to be the total taxable value of land and additions on the property. | Land | Improvement |
|---|---|---|---|---|
| 2024 | $4,220 | $33,925 | $8,597 | $25,328 |
| 2023 | $3,461 | $27,071 | $7,805 | $19,266 |
| 2022 | $3,266 | $25,714 | $7,086 | $18,628 |
| 2021 | $2,921 | $21,747 | $5,911 | $15,836 |
| 2020 | $2,753 | $20,229 | $5,141 | $15,088 |
| 2019 | $2,608 | $19,032 | $3,229 | $15,803 |
| 2018 | $2,371 | $17,146 | $3,229 | $13,917 |
| 2017 | $2,115 | $14,662 | $3,229 | $11,433 |
| 2016 | $2,044 | $13,880 | $3,229 | $10,651 |
| 2015 | $1,899 | $12,937 | $3,229 | $9,708 |
| 2013 | -- | $12,995 | $3,229 | $9,766 |
Property History
| Date | Event | Price | Change | Sq Ft Price |
|---|---|---|---|---|
| 08/22/2025 08/22/25 | For Sale | $335,000 | +13.6% | $176 / Sq Ft |
| 09/18/2023 09/18/23 | Sold | -- | -- | -- |
| 08/23/2023 08/23/23 | Pending | -- | -- | -- |
| 08/18/2023 08/18/23 | For Sale | $295,000 | 0.0% | $142 / Sq Ft |
| 08/10/2023 08/10/23 | Off Market | -- | -- | -- |
| 08/03/2023 08/03/23 | For Sale | $295,000 | -- | $142 / Sq Ft |
Purchase History
| Date | Type | Sale Price | Title Company |
|---|---|---|---|
| Warranty Deed | -- | Platinum Title | |
| Warranty Deed | -- | Platinum Title | |
| Interfamily Deed Transfer | -- | Chicago Title Insurance Co | |
| Warranty Deed | -- | -- |
Mortgage History
| Date | Status | Loan Amount | Loan Type |
|---|---|---|---|
| Open | $280,250 | New Conventional | |
| Previous Owner | $114,450 | No Value Available |
Similar Homes in the area
Source: Heartland MLS
MLS Number: 2569782
APN: PP63000016-0020
- 5600 Roe Blvd
- 4919 W 58th St
- 5430 Juniper Dr
- 5869 Granada Ln
- 5842 El Monte St
- 5900 Fontana St
- 5817 Fontana Dr
- 5915 Fontana St
- 5218 Juniper Dr
- 5301 Sycamore Dr
- 4214 W 59th St
- 5239 Catalina St
- 5434 Maple St
- 6000 El Monte St
- 5023 Rock Creek Ln
- 5200 Ash St
- 5112 Rock Creek Ln
- 5240 Maple Ave
- 5312 Reeds Rd
- 5333 Outlook St
- 4210 Shawnee Mission Pkwy
- 5808 Nall Ave
- 5100 W 51st Terrace
- 6201 Johnson Dr
- 4825 Pawnee Dr
- 5013 Canterbury Rd
- 3040 Suntree Plaza
- 4938 Canterbury Rd
- 1100-1156 County Line Rd
- 4751 Windsor St
- 3124 Woodview Ridge Dr
- 5250 Foxridge Dr
- 5020 Glenwood St
- 6900 W 50th Terrace
- 7205 W 55th Terrace
- 5100 Foxridge Dr
- 1006 Forest Ct
- 4326 Mission Rd
- 4620 W 70th St
- 6108-6204 Marty Ln






