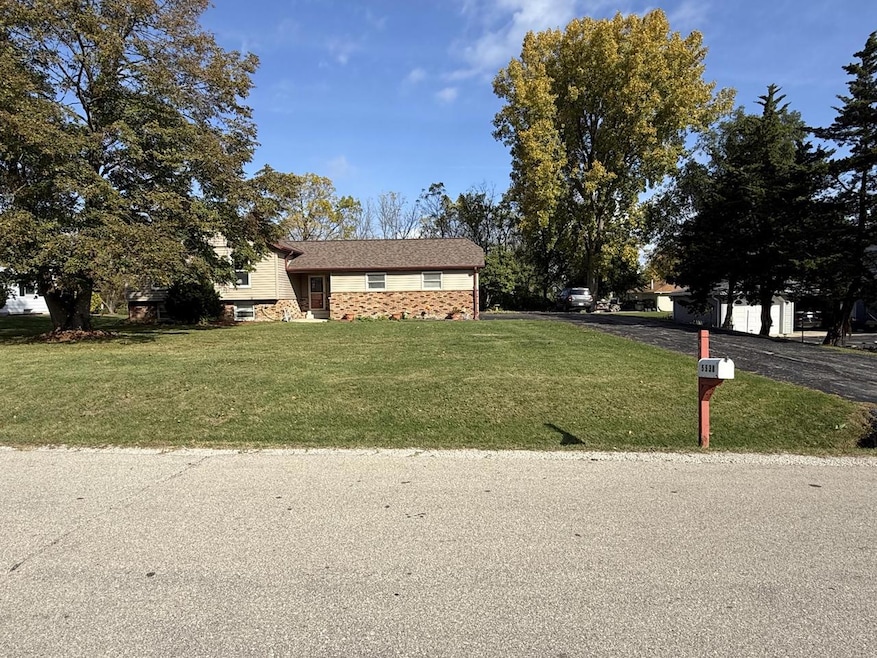
5538 Sandy Ln Mount Pleasant, WI 53406
Highlights
- Above Ground Pool
- Wooded Lot
- Whirlpool Bathtub
- Deck
- Main Floor Primary Bedroom
- 2 Car Attached Garage
About This Home
As of December 2024Location, Location, Location!!! This home offers 3 Bedrooms, 3 bathrooms on a .38 acre lot. Siding and roof 4 years old per Seller. Large Living room, dining area .Lower level Family room with a Fireplace, 4th bedroom. bathroom and laundry area. Above Ground swimming pool and lots of deck area for your enjoyment.Gifford School District
Last Agent to Sell the Property
RE/MAX Newport Brokerage Email: office@newportelite.com License #28102-90 Listed on: 10/11/2024

Home Details
Home Type
- Single Family
Est. Annual Taxes
- $4,726
Year Built
- Built in 1973
Lot Details
- 0.38 Acre Lot
- Wooded Lot
Parking
- 2 Car Attached Garage
- Garage Door Opener
Home Design
- 2,334 Sq Ft Home
- Bi-Level Home
Kitchen
- Oven
- Range
- Dishwasher
Bedrooms and Bathrooms
- 4 Bedrooms
- Primary Bedroom on Main
- En-Suite Primary Bedroom
- Bathroom on Main Level
- 3 Full Bathrooms
- Whirlpool Bathtub
- Primary Bathroom includes a Walk-In Shower
- Walk-in Shower
Laundry
- Dryer
Partially Finished Basement
- Partial Basement
- Sump Pump
- Block Basement Construction
Outdoor Features
- Above Ground Pool
- Deck
Utilities
- Forced Air Heating and Cooling System
- Heating System Uses Natural Gas
- Well Required
- High Speed Internet
Community Details
- Highpoint Estates Subdivision
Listing and Financial Details
- Exclusions: Refrigerator, washer
- Seller Concessions Offered
Ownership History
Purchase Details
Home Financials for this Owner
Home Financials are based on the most recent Mortgage that was taken out on this home.Purchase Details
Home Financials for this Owner
Home Financials are based on the most recent Mortgage that was taken out on this home.Similar Homes in the area
Home Values in the Area
Average Home Value in this Area
Purchase History
| Date | Type | Sale Price | Title Company |
|---|---|---|---|
| Warranty Deed | $317,500 | Landmark Title | |
| Warranty Deed | $317,500 | Landmark Title | |
| Quit Claim Deed | $229,500 | -- |
Mortgage History
| Date | Status | Loan Amount | Loan Type |
|---|---|---|---|
| Open | $317,500 | VA | |
| Closed | $317,500 | VA | |
| Closed | $235,900 | New Conventional | |
| Previous Owner | $164,600 | New Conventional | |
| Previous Owner | $18,777,900 | FHA | |
| Previous Owner | $31,500 | Stand Alone Second | |
| Previous Owner | $20,000 | Credit Line Revolving |
Property History
| Date | Event | Price | Change | Sq Ft Price |
|---|---|---|---|---|
| 12/02/2024 12/02/24 | Sold | $317,500 | -6.6% | $136 / Sq Ft |
| 11/01/2024 11/01/24 | Pending | -- | -- | -- |
| 10/11/2024 10/11/24 | For Sale | $339,900 | -- | $146 / Sq Ft |
Tax History Compared to Growth
Tax History
| Year | Tax Paid | Tax Assessment Tax Assessment Total Assessment is a certain percentage of the fair market value that is determined by local assessors to be the total taxable value of land and additions on the property. | Land | Improvement |
|---|---|---|---|---|
| 2024 | $5,111 | $329,200 | $66,700 | $262,500 |
| 2023 | $4,726 | $297,600 | $62,400 | $235,200 |
| 2022 | $4,353 | $271,300 | $62,400 | $208,900 |
| 2021 | $4,253 | $237,200 | $56,700 | $180,500 |
| 2020 | $4,170 | $224,000 | $46,300 | $177,700 |
| 2019 | $3,970 | $224,000 | $46,300 | $177,700 |
| 2018 | $3,857 | $201,900 | $46,300 | $155,600 |
| 2017 | $3,634 | $186,600 | $46,300 | $140,300 |
| 2016 | $3,536 | $171,500 | $46,300 | $125,200 |
| 2015 | $3,495 | $171,500 | $46,300 | $125,200 |
| 2014 | $3,302 | $171,500 | $46,300 | $125,200 |
| 2013 | $3,511 | $171,500 | $46,300 | $125,200 |
Agents Affiliated with this Home
-
Daniel Gobis

Seller's Agent in 2024
Daniel Gobis
RE/MAX
(262) 939-0949
15 in this area
51 Total Sales
-
Troy Miller

Buyer's Agent in 2024
Troy Miller
Homestead Realty, Inc
(414) 333-3723
1 in this area
101 Total Sales
Map
Source: Metro MLS
MLS Number: 1895886
APN: 151-032201297000
- 2132 Esquire Ln
- 2115 Grand Prix Dr
- 6142 Carriage Hills Dr
- 2737 Chapel Ln
- 1912 Brougham Ln
- 1905 Centennial Ln
- 2941 Chapel Ln
- 2806 Green Haze Ave
- 5947 Pilgrim Way
- 6130 Northwestern Ave
- 6443 Heritage Ave
- 3139 Rudolph Dr
- 5742 Cambridge Cir Unit 5
- 5640 Cambridge Ln Unit 5
- 5521 Cambridge Ln Unit 2
- 5748 Cambridge Ln Unit 3
- 5720 Cambridge Cir Unit 6
- 2551 Luba Ln
- 6454 Heritage Ave
- 1410 N Newman Rd
