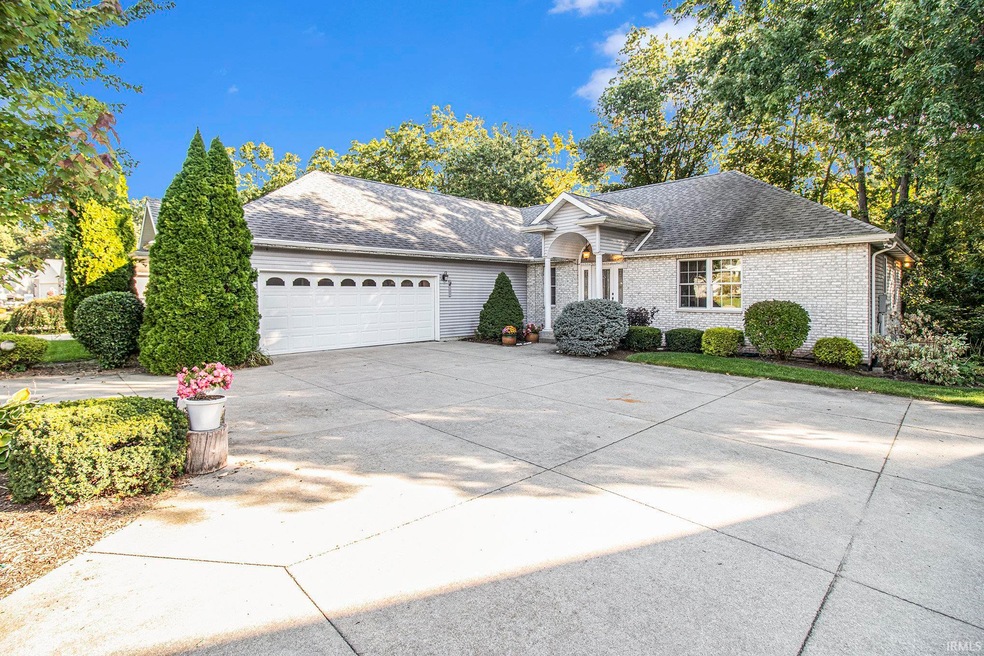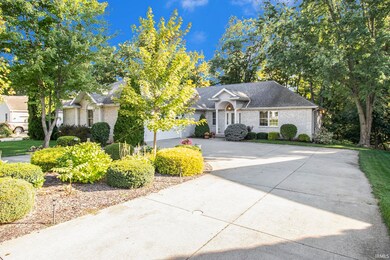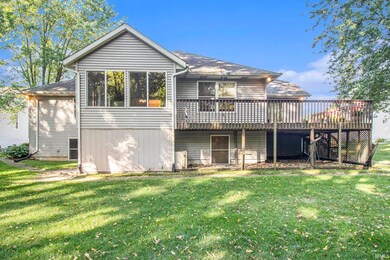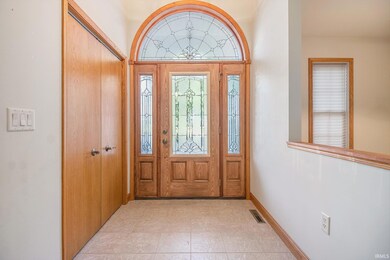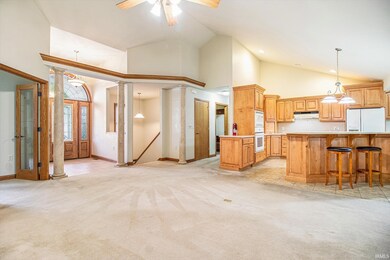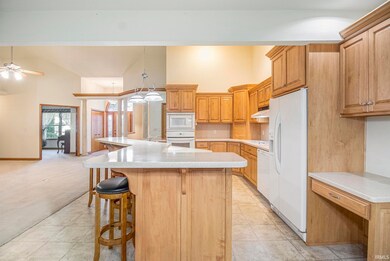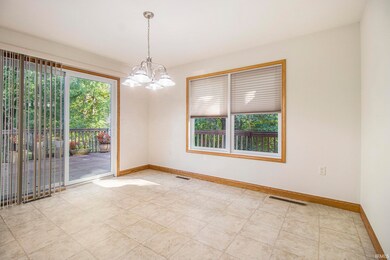
55384 Falling Water Dr Elkhart, IN 46514
Estimated Value: $337,000 - $394,000
Highlights
- 95 Feet of Waterfront
- Open Floorplan
- Backs to Open Ground
- Primary Bedroom Suite
- Traditional Architecture
- Cathedral Ceiling
About This Home
As of November 2023Custom-built one owner home. 4 bedrooms, 3 bath home with abundant features. Water-front on west side of Cobus Creek. Enjoy birds, deer and wildlife. Great location between St. Joseph and Elkhart Counties. Sturdy built 6" frame construction. Beautiful front door boasts palladium window and side lights. From foyer, view expansive living room, kitchen and eat-in area. Custom kitchen includes maple cabinets, solid surface countertops, breakfast bar, recessed kitchen lights and display shelving. Dining area has double walk-out patio doors to deck and access to sun room and primary bedroom. Split bedroom floor plan. Primary bedroom's en suite bath has double bowl sinks and maple medicine cabinet. Custom 42"x48" shower/spa. Spacious walk-in closet and linen closet. Watch birds and listen to the burbling creek while enjoying an outdoor meal on the 13' x17' deck. Cedar finished wall-to-ceiling sun room (fully integrated roof line architecture). Laundry Room boasts utility sink with 4 door Maple cabinets. Extensive finished basement for family gatherings and recreation. Acoustical insulated ceiling for maximum noise reduction. Interior stairway with landing to lower level and separate stairway to garage. Large Exec. Bedroom suite and adjacent full bath. NIBCO "Just Right" instant hot water system to Primary BR & Laundry room. Utility room has storage shelving units. Insulated R9 garage door with 8 cathedral windows. 17' x 13' additional work space for the handy individual. Stay warm with wall mounted heater w/power blower. Insulated 12' x 17' Garden Shop located directly below sunroom has concrete floor and on demand heating for cold winters. No worry whole house Electric generator included. Hunter, 3-station irrigation controller w/fully programmable system. Professionally landscaped by Thompson Gardens & Landscape. U-shaped driveway with multi car parking area. All measurements approximate. Buyer Agent to confirm taxes and schools.
Home Details
Home Type
- Single Family
Est. Annual Taxes
- $2,670
Year Built
- Built in 2005
Lot Details
- 0.44 Acre Lot
- Lot Dimensions are 88x219
- 95 Feet of Waterfront
- Creek or Stream
- Backs to Open Ground
- Landscaped
- Sloped Lot
- Irrigation
HOA Fees
- $8 Monthly HOA Fees
Parking
- 2 Car Attached Garage
- Garage Door Opener
- Driveway
Home Design
- Traditional Architecture
- Brick Exterior Construction
- Poured Concrete
- Shingle Roof
- Asphalt Roof
- Vinyl Construction Material
Interior Spaces
- 1-Story Property
- Open Floorplan
- Woodwork
- Tray Ceiling
- Cathedral Ceiling
- Ceiling Fan
- Gas Log Fireplace
- Double Pane Windows
- Pocket Doors
- Insulated Doors
- Entrance Foyer
- Living Room with Fireplace
- Storage In Attic
- Laundry on main level
Kitchen
- Kitchenette
- Eat-In Kitchen
- Breakfast Bar
- Solid Surface Countertops
- Utility Sink
- Disposal
Flooring
- Carpet
- Laminate
- Tile
Bedrooms and Bathrooms
- 4 Bedrooms
- Primary Bedroom Suite
- Double Vanity
- Bathtub with Shower
Partially Finished Basement
- Basement Fills Entire Space Under The House
- 1 Bathroom in Basement
- 1 Bedroom in Basement
- Natural lighting in basement
Home Security
- Carbon Monoxide Detectors
- Fire and Smoke Detector
Eco-Friendly Details
- Energy-Efficient Windows
- Energy-Efficient Insulation
- Energy-Efficient Doors
Location
- Suburban Location
Schools
- Cleveland Elementary School
- West Side Middle School
- Elkhart High School
Utilities
- Central Air
- Heating System Uses Gas
- Whole House Permanent Generator
Community Details
- Brook Side / Brookside Subdivision
Listing and Financial Details
- Assessor Parcel Number 20-05-03-251-014.000-005
Ownership History
Purchase Details
Home Financials for this Owner
Home Financials are based on the most recent Mortgage that was taken out on this home.Purchase Details
Purchase Details
Similar Homes in Elkhart, IN
Home Values in the Area
Average Home Value in this Area
Purchase History
| Date | Buyer | Sale Price | Title Company |
|---|---|---|---|
| Tabron Jihad | $363,000 | Metropolitan Title | |
| Enns Arthur | -- | None Available | |
| Enns Arthur | -- | Metropolitan Title |
Mortgage History
| Date | Status | Borrower | Loan Amount |
|---|---|---|---|
| Open | Tabron Jihad | $356,425 | |
| Previous Owner | Enns Arthur | $76,500 | |
| Previous Owner | Enns Arthur | $75,500 | |
| Previous Owner | Enns Arthur | $119,800 | |
| Previous Owner | Enns Arthur G | $135,000 |
Property History
| Date | Event | Price | Change | Sq Ft Price |
|---|---|---|---|---|
| 11/03/2023 11/03/23 | Sold | $363,000 | -4.5% | $133 / Sq Ft |
| 11/01/2023 11/01/23 | Pending | -- | -- | -- |
| 09/26/2023 09/26/23 | For Sale | $380,000 | -- | $139 / Sq Ft |
Tax History Compared to Growth
Tax History
| Year | Tax Paid | Tax Assessment Tax Assessment Total Assessment is a certain percentage of the fair market value that is determined by local assessors to be the total taxable value of land and additions on the property. | Land | Improvement |
|---|---|---|---|---|
| 2024 | $3,095 | $378,500 | $24,500 | $354,000 |
| 2022 | $3,095 | $287,200 | $24,500 | $262,700 |
| 2021 | $2,682 | $272,100 | $24,500 | $247,600 |
| 2020 | $2,125 | $238,800 | $24,500 | $214,300 |
| 2019 | $2,419 | $233,300 | $24,500 | $208,800 |
| 2018 | $2,423 | $226,000 | $24,500 | $201,500 |
| 2017 | $2,352 | $215,300 | $24,500 | $190,800 |
| 2016 | $2,157 | $201,500 | $24,500 | $177,000 |
| 2014 | $2,012 | $189,200 | $24,500 | $164,700 |
| 2013 | $1,828 | $182,800 | $24,500 | $158,300 |
Agents Affiliated with this Home
-
Deborah Crowder

Seller's Agent in 2023
Deborah Crowder
At Home Realty Group
(574) 514-7650
127 Total Sales
-
Heather Sumner
H
Buyer's Agent in 2023
Heather Sumner
eXp Realty, LLC
(470) 232-3644
87 Total Sales
Map
Source: Indiana Regional MLS
MLS Number: 202335171
APN: 20-05-03-251-014.000-005
- 30353 Priem Rd
- 30690 Old Us Highway 20
- 30552 Edgewater Dr
- 55770 Byrd Rd
- 10181 Mckinley Hwy
- 54737 Country Manor Place
- 10199 Mckinley Hwy
- 29580 River Shore Ln
- 10059 Jefferson Rd
- 10140 Jefferson Rd
- 29491 San Lu Rae Dr
- 10227 Jefferson Rd
- 29777 Ashford Dr
- 10532 Toledo Ave
- 29486 Lehigh Dr
- 10225 Vistula Rd
- 30331 Holben Woods Ln
- 29954 Cardinal Ave
- 56362 45th St
- 30579 Carrie Dr
- 55384 Falling Water Dr
- 55370 Falling Water Dr
- 55356 Falling Water Dr
- 55416 Falling Water Dr Unit 24
- 55416 Falling Water Dr
- 55381 Falling Water Dr
- 55363 Osborn Ave
- 55345 Osborn Ave
- 55399 Falling Water Dr
- 55430 Falling Water Dr
- 55359 Falling Water Dr
- 55340 Falling Waters Ct
- 55327 Osborn Ave
- 55407 Osborn Ave
- 55382 Spring Run
- 55326 Falling Water Dr
- 55444 Falling Water Dr
- 55383 Osborn Ave
- 55400 Spring Run
- Lot 12 Osborn Ave
