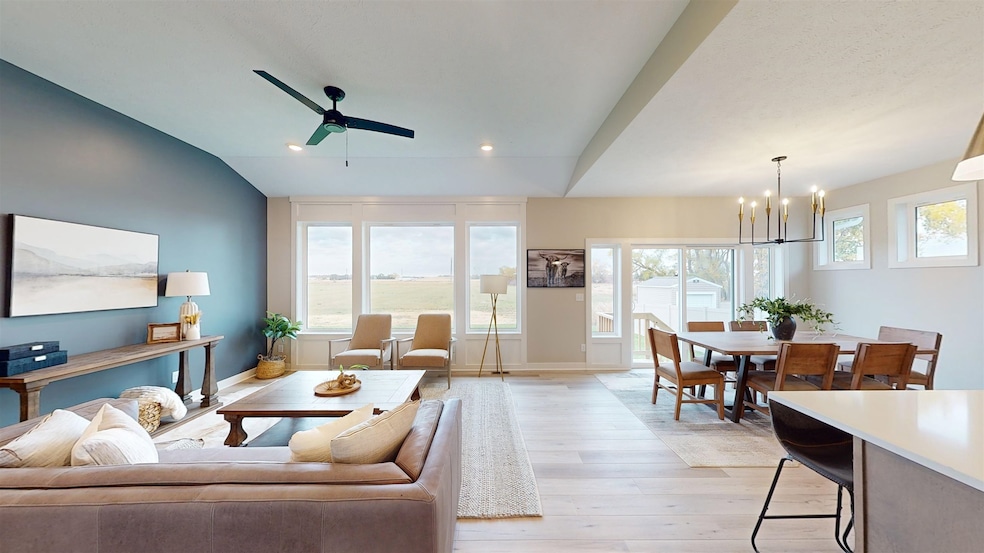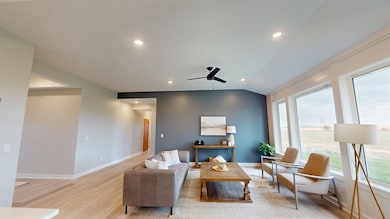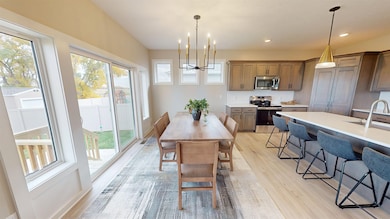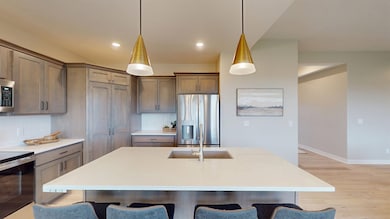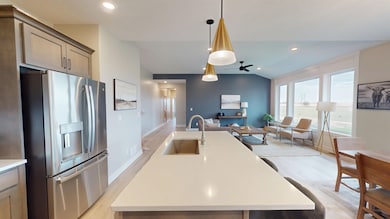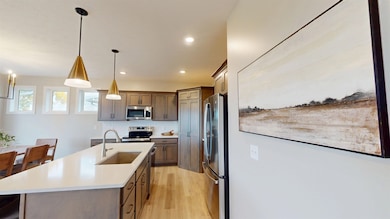
5539 42nd Ave Columbus, NE 68601
Estimated payment $3,116/month
Highlights
- Deck
- 3 Car Attached Garage
- Bay Window
- Ranch Style House
- Eat-In Kitchen
- Walk-In Closet
About This Home
Welcome to this stunning new construction home The Penbrooke Model, built by Granville Custom Homes! This property features five bedrooms, three bathrooms, and a finished basement, offering over 3,300 square feet of comfortable living space. As you enter, you’ll be welcomed by an open living and dining area, perfect for entertaining guests. Abundant natural light fills the space, creating a warm and inviting atmosphere. The kitchen is a chef's dream, equipped with ample storage from the built-in pantry and kitchen island. You'll appreciate the granite or quartz countertops, painted cabinetry, tile backsplash, and stainless steel appliances included, all showcasing the high-quality finishes of this home. The primary suite serves as a peaceful retreat, featuring an en-suite bathroom with double sinks and a walk-in shower, along with a spacious walk-in closet. The finished basement adds extra living space with two generous bedrooms and an additional bathroom, providing flexibility and room for relaxation. A convenient drop zone is located off the oversized three-car garage, ensuring your belongings have a designated spot. Please note that taxes are currently based on the lot only. This is an incredible opportunity to own a newly constructed, custom home, with a completion date set for October 2025.
Home Details
Home Type
- Single Family
Year Built
- Built in 2025
Lot Details
- Landscaped
- Sprinklers on Timer
Home Design
- Ranch Style House
- Frame Construction
- Composition Shingle Roof
- Vinyl Siding
- Stone Exterior Construction
Interior Spaces
- 1,670 Sq Ft Home
- Bay Window
- Sliding Doors
- Combination Dining and Living Room
- Carpet
- Fire and Smoke Detector
- Laundry on main level
Kitchen
- Eat-In Kitchen
- Electric Range
- Microwave
- Dishwasher
- Disposal
Bedrooms and Bathrooms
- 5 Bedrooms | 3 Main Level Bedrooms
- Walk-In Closet
- 3 Bathrooms
Finished Basement
- Basement Fills Entire Space Under The House
- 1 Bathroom in Basement
- 2 Bedrooms in Basement
Parking
- 3 Car Attached Garage
- Garage Door Opener
Outdoor Features
- Deck
- Patio
Utilities
- Forced Air Heating and Cooling System
- Heat Pump System
- Water Heater Leased
Community Details
- Meadow Ridge 9Th Subdivision
Matterport 3D Tour
Map
Home Values in the Area
Average Home Value in this Area
Property History
| Date | Event | Price | List to Sale | Price per Sq Ft |
|---|---|---|---|---|
| 05/03/2025 05/03/25 | For Sale | $498,900 | -- | $299 / Sq Ft |
About the Listing Agent

Inspired by the realtors I have worked with as a mortgage loan officer for 10 years, I became a realtor in 2017. I joined BHHS in 2019, serving Columbus to Norfolk and the surrounding communities. Although I grew up in Omaha, I have deep roots in the area. As a child, I frequently visited my grandfather in Newman Grove. However, it took meeting my husband to prompt a permanent move to Lindsay 12 years ago.
As a realtor, I quickly built a reputation for client-first approach. Drawing on
Jacklyn's Other Listings
Source: Columbus Board of REALTORS® (NE)
MLS Number: 20250260
- 2367 45th Ave
- 1772 45th Ave
- 14152 #19 South Rd
- 14152 #14 South Rd
- 14152 #10 South Rd
- 14152 #11 South Rd
- 14152 #17 South Rd
- 1663 44th Ave
- 3367 45th Ave
- 3359 45th Ave
- 1474 45th Ave
- 2771 41st Ave
- 1371 44th Ave
- 3816 14th St
- 2663 48th Ave
- 2667 48th Ave
- 2569 35th Ave Unit 71
- 4112 12th St
- 4929 17th St
- 3511 15th St
