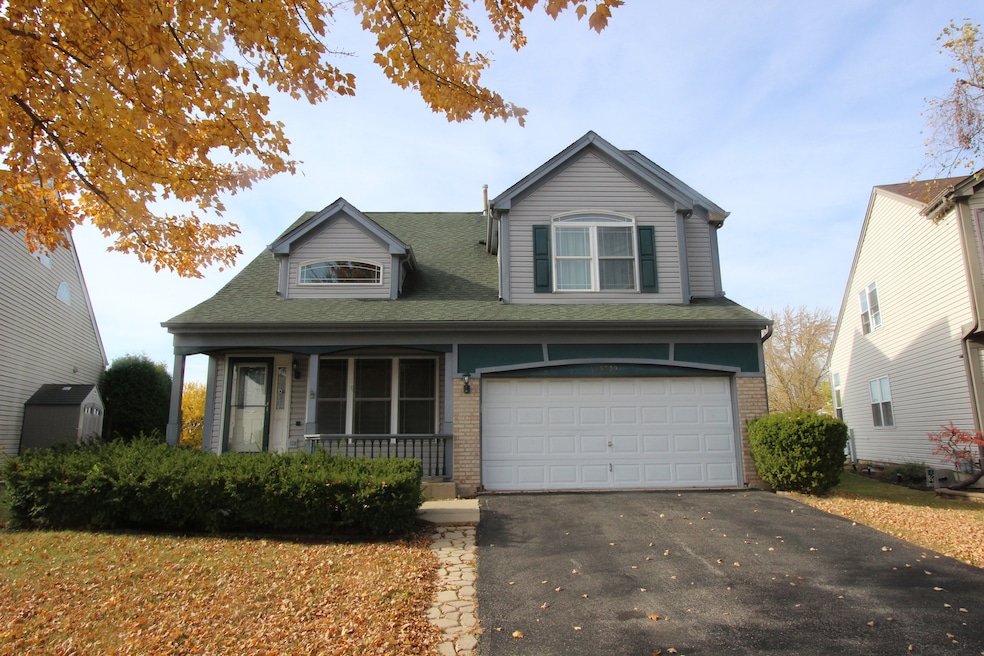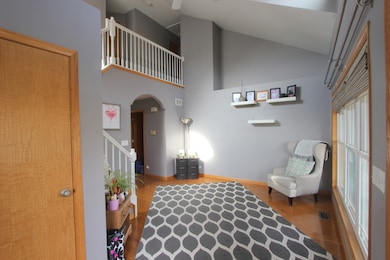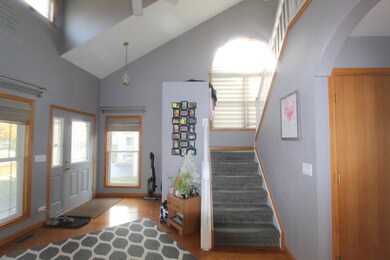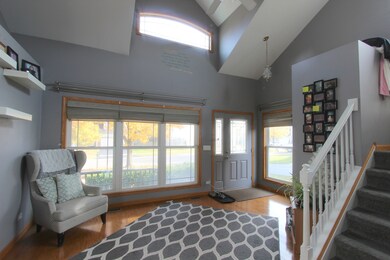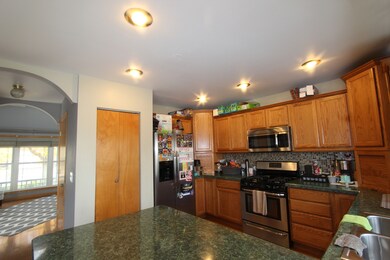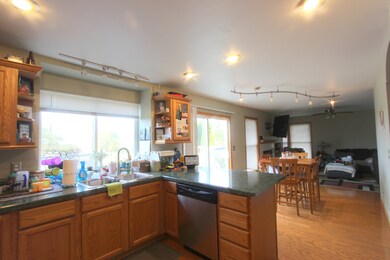
5539 Alexandria Dr Lake In the Hills, IL 60156
Highlights
- Deck
- Property is near a park
- Vaulted Ceiling
- Martin Elementary School Rated A
- Recreation Room
- Wood Flooring
About This Home
As of December 2024Nice 3 bedroom, 2.1 bathroom home in Spring Lake Farms. Enter into the 2-story living room bringing in plenty of air and sunlight. The heart of the home is the kitchen which features stainless steel appliances, a breakfast bar and space for a table, with access to the large deck. The adjoining family room is cozy and ready for the chilly months ahead with a wood burning, gas start fireplace. Upstairs you will find the large master bedroom with private ensuite featuring a walk in closet, double sinks, soaking tub and separate shower, 2 more bedrooms, a full hallway bathroom and convenient laundry. The full finished basement is the perfect place to relax which could also make for a nice office, playroom or 4th bedroom. Close to shopping, restaurants, and easy access to I90. Huntley schools!!
Last Agent to Sell the Property
Keller Williams Success Realty License #471005217 Listed on: 11/07/2024

Home Details
Home Type
- Single Family
Est. Annual Taxes
- $6,945
Year Built
- Built in 1994
Lot Details
- Lot Dimensions are 70.03x80.85x43.38x80.85
- Paved or Partially Paved Lot
Parking
- 2 Car Attached Garage
- Garage Transmitter
- Garage Door Opener
- Driveway
- Parking Included in Price
Home Design
- Asphalt Roof
- Concrete Perimeter Foundation
Interior Spaces
- 1,603 Sq Ft Home
- 2-Story Property
- Vaulted Ceiling
- Ceiling Fan
- Wood Burning Fireplace
- Fireplace With Gas Starter
- Family Room with Fireplace
- Living Room
- Combination Kitchen and Dining Room
- Recreation Room
Kitchen
- Range
- Microwave
- Dishwasher
- Stainless Steel Appliances
- Disposal
Flooring
- Wood
- Carpet
Bedrooms and Bathrooms
- 3 Bedrooms
- 4 Potential Bedrooms
- Walk-In Closet
- Soaking Tub
- Separate Shower
Laundry
- Laundry Room
- Laundry on upper level
- Dryer
- Washer
Finished Basement
- Basement Fills Entire Space Under The House
- Sump Pump
Schools
- Chesak Elementary School
- Marlowe Middle School
- Huntley High School
Utilities
- Forced Air Heating and Cooling System
- Heating System Uses Natural Gas
- 100 Amp Service
- Water Softener is Owned
Additional Features
- Deck
- Property is near a park
Community Details
- Spring Lake Farms Subdivision, Georgetown Floorplan
Listing and Financial Details
- Homeowner Tax Exemptions
Ownership History
Purchase Details
Home Financials for this Owner
Home Financials are based on the most recent Mortgage that was taken out on this home.Purchase Details
Home Financials for this Owner
Home Financials are based on the most recent Mortgage that was taken out on this home.Purchase Details
Purchase Details
Home Financials for this Owner
Home Financials are based on the most recent Mortgage that was taken out on this home.Purchase Details
Home Financials for this Owner
Home Financials are based on the most recent Mortgage that was taken out on this home.Purchase Details
Home Financials for this Owner
Home Financials are based on the most recent Mortgage that was taken out on this home.Purchase Details
Purchase Details
Home Financials for this Owner
Home Financials are based on the most recent Mortgage that was taken out on this home.Similar Homes in the area
Home Values in the Area
Average Home Value in this Area
Purchase History
| Date | Type | Sale Price | Title Company |
|---|---|---|---|
| Warranty Deed | $330,000 | None Listed On Document | |
| Warranty Deed | $330,000 | None Listed On Document | |
| Warranty Deed | $210,000 | Chicago Title | |
| Interfamily Deed Transfer | -- | Multiple | |
| Warranty Deed | $177,000 | Fidelity Natl Title | |
| Warranty Deed | $175,000 | -- | |
| Interfamily Deed Transfer | -- | -- | |
| Interfamily Deed Transfer | -- | -- | |
| Warranty Deed | -- | Ticor Title |
Mortgage History
| Date | Status | Loan Amount | Loan Type |
|---|---|---|---|
| Open | $324,022 | FHA | |
| Closed | $324,022 | FHA | |
| Previous Owner | $211,035 | VA | |
| Previous Owner | $215,040 | VA | |
| Previous Owner | $125,000 | New Conventional | |
| Previous Owner | $141,000 | New Conventional | |
| Previous Owner | $160,200 | Unknown | |
| Previous Owner | $160,200 | Unknown | |
| Previous Owner | $157,500 | No Value Available | |
| Previous Owner | $155,689 | FHA | |
| Previous Owner | $155,113 | FHA |
Property History
| Date | Event | Price | Change | Sq Ft Price |
|---|---|---|---|---|
| 12/16/2024 12/16/24 | Sold | $330,000 | 0.0% | $206 / Sq Ft |
| 11/11/2024 11/11/24 | Pending | -- | -- | -- |
| 11/07/2024 11/07/24 | For Sale | $330,000 | +86.4% | $206 / Sq Ft |
| 05/25/2012 05/25/12 | Sold | $177,000 | -5.6% | $110 / Sq Ft |
| 04/12/2012 04/12/12 | Pending | -- | -- | -- |
| 03/06/2012 03/06/12 | For Sale | $187,500 | -- | $117 / Sq Ft |
Tax History Compared to Growth
Tax History
| Year | Tax Paid | Tax Assessment Tax Assessment Total Assessment is a certain percentage of the fair market value that is determined by local assessors to be the total taxable value of land and additions on the property. | Land | Improvement |
|---|---|---|---|---|
| 2023 | $6,945 | $94,131 | $6,278 | $87,853 |
| 2022 | $6,688 | $85,714 | $5,717 | $79,997 |
| 2021 | $6,477 | $80,725 | $5,384 | $75,341 |
| 2020 | $6,388 | $78,572 | $5,240 | $73,332 |
| 2019 | $6,287 | $76,566 | $5,106 | $71,460 |
| 2018 | $5,825 | $69,993 | $5,747 | $64,246 |
| 2017 | $5,774 | $66,668 | $5,416 | $61,252 |
| 2016 | $5,819 | $63,384 | $5,149 | $58,235 |
| 2013 | -- | $56,408 | $6,519 | $49,889 |
Agents Affiliated with this Home
-
Richard Toepper

Seller's Agent in 2024
Richard Toepper
Keller Williams Success Realty
(815) 861-2823
32 in this area
475 Total Sales
-
Alex Gemignani

Buyer's Agent in 2024
Alex Gemignani
The McDonald Group
(847) 308-7088
2 in this area
38 Total Sales
-
Keith Schauer

Seller's Agent in 2012
Keith Schauer
RE/MAX Suburban
(847) 217-8049
11 in this area
75 Total Sales
-
F
Buyer's Agent in 2012
Frank Skorija
4 Sale Realty, Inc.
Map
Source: Midwest Real Estate Data (MRED)
MLS Number: 12199953
APN: 18-26-151-035
- 8 Monarch Ct
- 121 S Annandale Dr
- 6 Baronet Ct
- 10768 Braemar Pkwy
- 10134 Ashley St
- 9972 Chetwood Dr
- 10409 Evendale Rd
- 221 Wedgewood Cir
- 10006 Thornton Way
- 4801 Bordeaux Dr
- 10188 Hanover Ave
- 11034 Madison Way
- 10941 Preston Pkwy
- 10707 Mayfield Ln
- 10388 Scott Dr
- 6 Marigold Ln
- 900 Taralon Trail
- 4 Benton Ct
- 10428 Sunbury St
- 11320 Wildridge Ln
