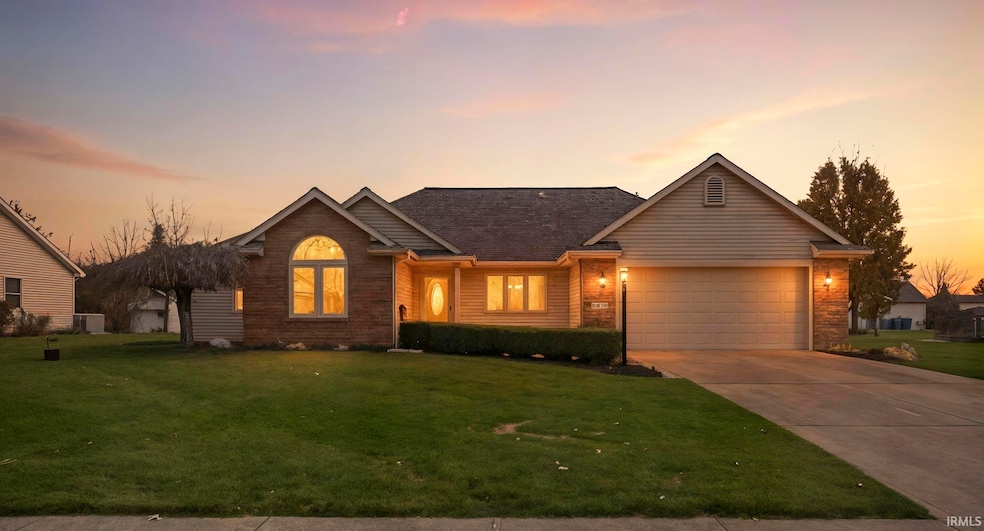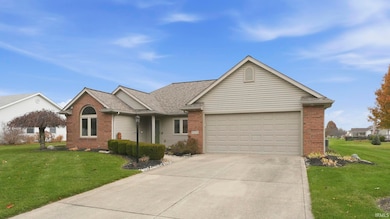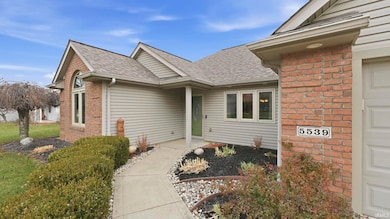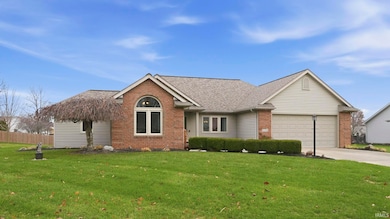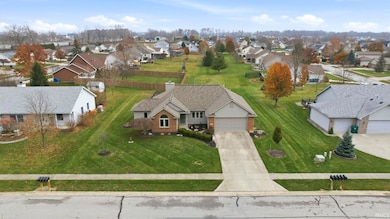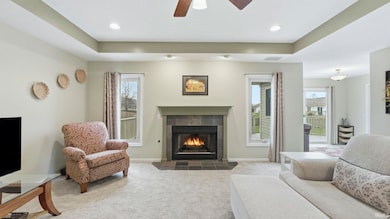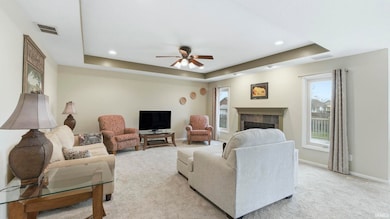5539 Donatello Dr Unit 92 Fort Wayne, IN 46818
Estimated payment $1,674/month
Highlights
- Primary Bedroom Suite
- Stone Countertops
- Formal Dining Room
- Ranch Style House
- Covered Patio or Porch
- Utility Sink
About This Home
Welcome to the home you’ve been dreaming of owning! This beautifully maintained 3-bed, 2-bath ranch is the definition of “move-in ready.” Nearly every inch has been thoughtfully updated: new roof (2021), new windows (2021), fresh paint, new flooring (2019), updated HVAC (2014), renovated bathrooms (2018), upgraded kitchen (2023)... the list goes on. Step into a light-filled living room where a lifted tray ceiling adds an airy sense of space, and the cozy gas fireplace promises warm, slow mornings and movie-night comfort. The kitchen is a total glow-up: white cabinetry, new quartz countertops, a marble-herringbone backsplash, fresh sink and fixtures, plus updated appliances! Perfect for the home chef who loves both style and function. The primary ensuite feels like its own retreat with a double-tray ceiling and a completely renovated ensuite. The custom walk-in tiled shower with glass doors is the kind of upgrade you look forward to using every single day. The large, fenced backyard is ready for pets, garden dreams, or summer get-togethers, and the landscaping and new exterior touches make curb appeal a real moment here- especially at sunset. This home offers the best of both worlds: Whitley County residency, with quick access to all of the best shopping, restaurants and amenities that Southwest Fort Wayne has to offer. 5539 Donatello Dr might just be the easiest “yes” of the year.
Listing Agent
CENTURY 21 Bradley Realty, Inc Brokerage Phone: 260-348-3529 Listed on: 11/21/2025

Open House Schedule
-
Sunday, November 23, 20251:00 to 3:00 pm11/23/2025 1:00:00 PM +00:0011/23/2025 3:00:00 PM +00:00Add to Calendar
Home Details
Home Type
- Single Family
Est. Annual Taxes
- $982
Year Built
- Built in 1999
Lot Details
- 0.37 Acre Lot
- Lot Dimensions are 100 x 160
- Property is Fully Fenced
- Wood Fence
- Landscaped
HOA Fees
- $8 Monthly HOA Fees
Parking
- 2 Car Attached Garage
- Garage Door Opener
- Driveway
- Off-Street Parking
Home Design
- Ranch Style House
- Slab Foundation
- Shingle Roof
- Asphalt Roof
- Vinyl Construction Material
Interior Spaces
- 1,559 Sq Ft Home
- Tray Ceiling
- Ceiling height of 9 feet or more
- Ceiling Fan
- Fireplace With Gas Starter
- Entrance Foyer
- Living Room with Fireplace
- Formal Dining Room
Kitchen
- Electric Oven or Range
- Stone Countertops
- Utility Sink
- Disposal
Flooring
- Carpet
- Vinyl
Bedrooms and Bathrooms
- 3 Bedrooms
- Primary Bedroom Suite
- Split Bedroom Floorplan
- Walk-In Closet
- 2 Full Bathrooms
- Separate Shower
Laundry
- Laundry on main level
- Electric Dryer Hookup
Attic
- Storage In Attic
- Pull Down Stairs to Attic
Home Security
- Storm Doors
- Fire and Smoke Detector
Schools
- Coesse Elementary School
- Indian Springs Middle School
- Columbia City High School
Utilities
- Forced Air Heating and Cooling System
- Heating System Uses Gas
- Private Company Owned Well
- Well
- Cable TV Available
Additional Features
- Covered Patio or Porch
- Suburban Location
Listing and Financial Details
- Assessor Parcel Number 92-10-01-202-061.000-006
Community Details
Overview
- Donatellos Village Subdivision
Recreation
- Community Playground
Map
Home Values in the Area
Average Home Value in this Area
Tax History
| Year | Tax Paid | Tax Assessment Tax Assessment Total Assessment is a certain percentage of the fair market value that is determined by local assessors to be the total taxable value of land and additions on the property. | Land | Improvement |
|---|---|---|---|---|
| 2024 | $983 | $217,100 | $43,400 | $173,700 |
| 2023 | $1,360 | $205,900 | $42,100 | $163,800 |
| 2022 | $1,296 | $189,100 | $39,200 | $149,900 |
| 2021 | $1,207 | $162,400 | $29,800 | $132,600 |
| 2020 | $1,103 | $154,600 | $27,900 | $126,700 |
| 2019 | $1,059 | $147,700 | $27,900 | $119,800 |
| 2018 | $1,087 | $146,700 | $27,900 | $118,800 |
| 2017 | $1,650 | $136,600 | $27,900 | $108,700 |
| 2016 | $2,057 | $136,800 | $27,900 | $108,900 |
| 2014 | $1,783 | $131,700 | $27,900 | $103,800 |
Property History
| Date | Event | Price | List to Sale | Price per Sq Ft |
|---|---|---|---|---|
| 11/21/2025 11/21/25 | For Sale | $300,000 | -- | $192 / Sq Ft |
Purchase History
| Date | Type | Sale Price | Title Company |
|---|---|---|---|
| Grant Deed | $160,000 | Fidelity National Title Co |
Mortgage History
| Date | Status | Loan Amount | Loan Type |
|---|---|---|---|
| Open | $85,000 | Construction |
Source: Indiana Regional MLS
MLS Number: 202546978
APN: 92-10-01-202-061.000-006
- 15343 Lolusa Way
- 15330 Cypress Pointe Dr
- 542 Lago Ct
- 568 Lago Ct
- 575 Lago Ct
- 359 Lago Ct
- TBD W County Line Rd
- 801 Lagonda Trail
- 455 Calabria Way
- 404 Calabria Way
- 891 Lagonda Trail
- 884 Lagonda Trail
- 14848 Verona Lakes Passage
- 14719 Verona Lakes Passage
- 885 Zenos Blvd
- 1523 Mclaren Blvd
- 14111 Ascari Cove
- 14802 Illinois Rd
- 1092 Zenos Blvd
- 1182 Zenos Blvd
- 15028 Whitaker Dr
- 14134 Brafferton Pkwy
- 14203 Illinois Rd
- 13816 Illinois Rd
- 14732 Verona Lakes Passage
- 1070 Pleasant Hill Place
- 9930 Valley Vista Place
- 115 Blue Cliff Place
- 235 Spring Forest Ct
- 8611 Springberry Dr
- 8075 Preston Pointe Dr
- 7455 Montclair Dr
- 1111 Fox Hound Way
- 4499 Coventry Pkwy
- 5495 Coventry Ln
- 7051 Pointe Inverness Way
- 6101 Cornwallis Dr
- 8045 Oriole Ave
- 7102 Woodhue Ln
- 8309 W Jefferson Blvd
