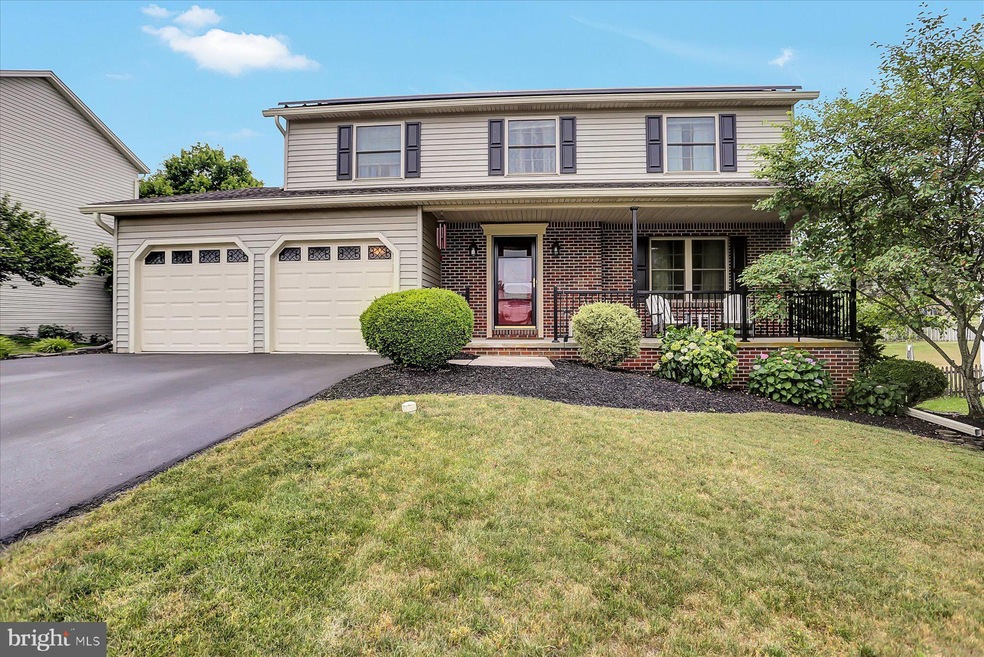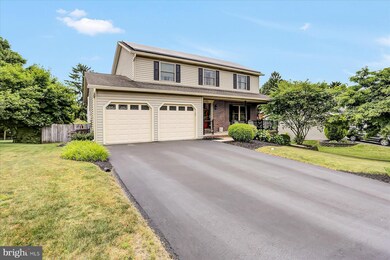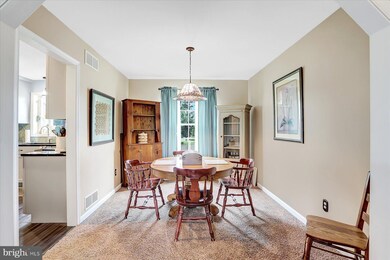
5539 Fulcroft Ave Harrisburg, PA 17111
Lawnton NeighborhoodHighlights
- Open Floorplan
- Traditional Architecture
- Upgraded Countertops
- Deck
- No HOA
- Breakfast Area or Nook
About This Home
As of September 2024Meticulously maintained Fine Line built home in Lawnford Acres awaits you! You are immediately greeted by a posh exterior with beautiful curb appeal enhanced by beautiful TESLA solar panels and a newer roof, newer pella windows and doors, new garage doors/openers, and an inviting front porch. Inside the home boasts 4 bedrooms, 2.5 baths and approx 2,500 sq. ft. of living space including a partially finished walkout lower level with siding to grade. On the main level you can enjoy views of the spacious rear fenced in yard from the newly added screened in composite deck with cathedral ceiling and stairs leading to a paver walkway and covered patio below. Did I mention the newly renovated kitchen at the heart of the home with cabinets to ceiling, stainless steel appliances and quartz countertops? You will love living in this well cared for home! This property is truly move in ready and has so much to offer and so many newer features...all of the big ticket items have been replaced recently and the best part is how much $ you will save in the years to come with one best Tesla Solar panel systems installed in 2017.
Home Details
Home Type
- Single Family
Est. Annual Taxes
- $4,675
Year Built
- Built in 1995
Lot Details
- 0.25 Acre Lot
- Wood Fence
- Stone Retaining Walls
- Extensive Hardscape
Parking
- 2 Car Attached Garage
- 2 Driveway Spaces
- Front Facing Garage
- Garage Door Opener
Home Design
- Traditional Architecture
- Brick Exterior Construction
- Frame Construction
- Architectural Shingle Roof
- Vinyl Siding
- Active Radon Mitigation
Interior Spaces
- Property has 2 Levels
- Open Floorplan
- Ceiling Fan
- Double Pane Windows
- Replacement Windows
- Insulated Windows
- Window Treatments
- Window Screens
- Sliding Doors
- ENERGY STAR Qualified Doors
- Insulated Doors
- Family Room Off Kitchen
Kitchen
- Breakfast Area or Nook
- Eat-In Kitchen
- Dishwasher
- Stainless Steel Appliances
- Upgraded Countertops
Flooring
- Partially Carpeted
- Luxury Vinyl Plank Tile
Bedrooms and Bathrooms
- 4 Bedrooms
- Walk-In Closet
- Bathtub with Shower
Partially Finished Basement
- Walk-Out Basement
- Exterior Basement Entry
- Sump Pump
- Basement Windows
Eco-Friendly Details
- Energy-Efficient Windows with Low Emissivity
Outdoor Features
- Deck
- Enclosed patio or porch
- Exterior Lighting
- Shed
- Rain Gutters
Schools
- Central Dauphin East Middle School
- Central Dauphin East High School
Utilities
- Forced Air Heating and Cooling System
- Ductless Heating Or Cooling System
- 200+ Amp Service
- Electric Water Heater
Community Details
- No Home Owners Association
- Built by Fine Line Homes
- Lawnford Acres Subdivision
Listing and Financial Details
- Assessor Parcel Number 63-073-139-000-0000
Ownership History
Purchase Details
Home Financials for this Owner
Home Financials are based on the most recent Mortgage that was taken out on this home.Similar Homes in Harrisburg, PA
Home Values in the Area
Average Home Value in this Area
Purchase History
| Date | Type | Sale Price | Title Company |
|---|---|---|---|
| Deed | $415,000 | None Listed On Document |
Mortgage History
| Date | Status | Loan Amount | Loan Type |
|---|---|---|---|
| Open | $373,500 | New Conventional | |
| Previous Owner | $50,000 | No Value Available |
Property History
| Date | Event | Price | Change | Sq Ft Price |
|---|---|---|---|---|
| 09/16/2024 09/16/24 | Sold | $415,000 | 0.0% | $161 / Sq Ft |
| 06/22/2024 06/22/24 | Pending | -- | -- | -- |
| 06/21/2024 06/21/24 | For Sale | $415,000 | -- | $161 / Sq Ft |
Tax History Compared to Growth
Tax History
| Year | Tax Paid | Tax Assessment Tax Assessment Total Assessment is a certain percentage of the fair market value that is determined by local assessors to be the total taxable value of land and additions on the property. | Land | Improvement |
|---|---|---|---|---|
| 2025 | $5,114 | $171,400 | $14,500 | $156,900 |
| 2024 | $4,857 | $171,400 | $14,500 | $156,900 |
| 2023 | $4,857 | $171,400 | $14,500 | $156,900 |
| 2022 | $4,857 | $171,400 | $14,500 | $156,900 |
| 2021 | $4,753 | $171,400 | $14,500 | $156,900 |
| 2020 | $4,703 | $171,400 | $14,500 | $156,900 |
| 2019 | $4,723 | $171,400 | $14,500 | $156,900 |
| 2018 | $4,646 | $171,400 | $14,500 | $156,900 |
| 2017 | $4,492 | $171,400 | $14,500 | $156,900 |
| 2016 | $0 | $171,400 | $14,500 | $156,900 |
| 2015 | -- | $171,400 | $14,500 | $156,900 |
| 2014 | -- | $171,400 | $14,500 | $156,900 |
Agents Affiliated with this Home
-
Danica Koppenheffer

Seller's Agent in 2024
Danica Koppenheffer
NextHome Capital Realty
(717) 315-6489
1 in this area
96 Total Sales
-
Dale Nelson
D
Buyer's Agent in 2024
Dale Nelson
Bering Real Estate Co.
(717) 821-3816
1 in this area
49 Total Sales
Map
Source: Bright MLS
MLS Number: PADA2035012
APN: 63-073-139
- 344 Eddington Ave
- 69 Delmont Ave
- 5126 Erie Rd
- 121 Lincoln Ave
- 239 Chartwood Dr
- 215 Chartwood Dr
- 4818 Tamar Dr
- 5050 Franklin St
- 4800 Etta Rd
- 403 N 48th St
- 5001 Franklin St
- 4761 Lawntara St
- 371 N 61st St
- 4703 Lancaster St
- 4403 Lancaster St
- 1099 Dowhower Rd
- 6228 Derry St
- 6249 Chatham Glenn Way N
- 480 Hoffman Dr
- 878 Buttermilk Ct






