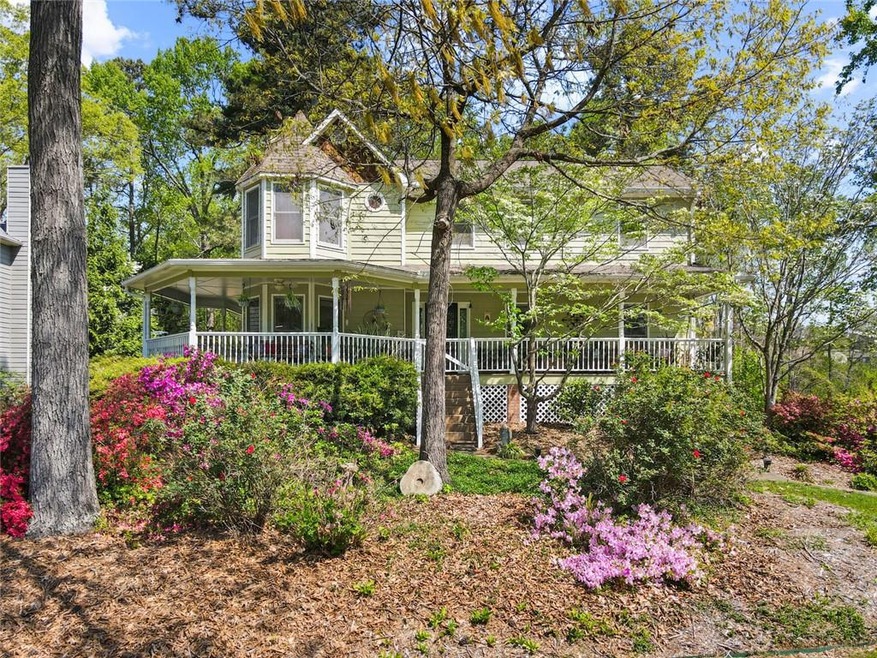Welcome to this charming and beautifully maintained home. Nestled on a gorgeous
level lot with lush landscaping— truly a Spring Time Showstopper. From the moment you
arrive, the covered wrap-around porch (with swing) steals the show, offering stunning
views of the private pool and fenced backyard. It’s the perfect setting for morning coffee,
afternoon lounging, or evening entertaining. Step inside and feel instantly at home. To the
left, a cozy living room with bay window and wood-burning fireplace. On the right, an
over-sized family room offers the perfect retreat for relaxing, or a family movie night! The
large dining room easily accommodates seating for 6 with views of the landscaped
backyard, making it as functional as it is elegant. The galley-style kitchen is equipped with
an abundance of cabinetry, stainless steel appliances, granite countertops, and tranquil
views of the backyard oasis and pool. The sunlit eat-in breakfast area is the ideal spot to
start your day. Upstairs, you’ll find four bedrooms and two full bathrooms, including an
oversized primary suite with his and hers walk in closets, a charming bay window, and an
ensuite with a jacuzzi soaking tub, and a separate shower. The finished basement offers
versatile living options with a bedroom, living space, and full bathroom, currently set up as
an in-law suite.
The backyard and deck are an entertainer’s dream, complete with swimming pool, stone
patio, large stone fire pit, horseshoe pits, fruit trees, two outbuildings, plus this yard is
fully fenced. The backyard is truly an oasis from the bustling busy world. The driveway
extends past the house leading to a poured pad, perfect for storing work vehicles, parking
a boat or RV. The spacious garage offers ample storage along with room for two vehicles.
Located in the top-rated Harrison HS, Cobb County school district and within a short
distance to your choice of shops, this home blends peaceful living with unmatched
convenience. The endless possibilities, a welcoming layout, and a prime Kennesaw
location, this one is not to be missed.

