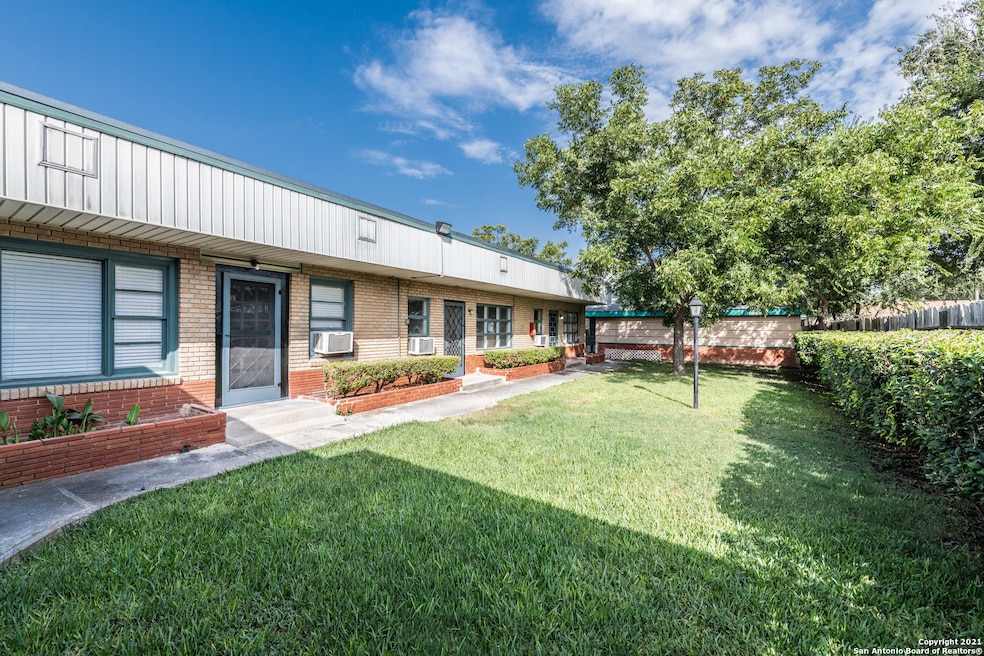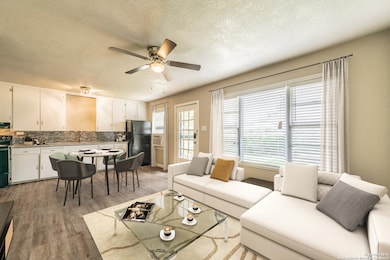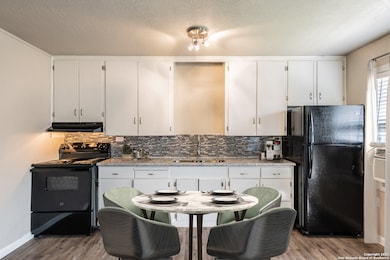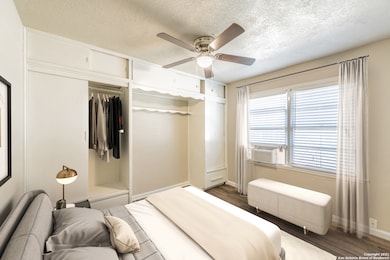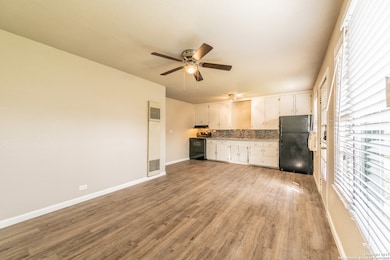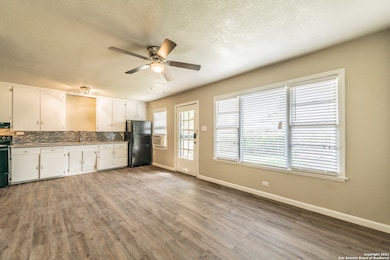5539 Randolph Blvd Unit 2 San Antonio, TX 78233
Royal Ridge NeighborhoodHighlights
- 0.35 Acre Lot
- Ceiling Fan
- 1-Story Property
- Combination Dining and Living Room
- Vinyl Flooring
About This Home
Delightful newly remodeled 1 bedroom 1 bathroom apartment available in aquiet neighborhood in northeast San Antonio less than a mile from I-35, 15 minutes to Brooke Army Medical Center and Randolph AFB. Short drive to the airport or nearby New Braunfels. 600 sq ft. Brand new sleek black appliances and granite countertops. On site laundry and storage available. Please note that images are digitally decorated and unfurnished units are available. Water is allocated, Pest control $5, Trash is a $5 fee.
Home Details
Home Type
- Single Family
Est. Annual Taxes
- $2,286
Year Built
- Built in 1995
Lot Details
- 0.35 Acre Lot
Home Design
- Brick Exterior Construction
- Slab Foundation
- Composition Roof
Interior Spaces
- 600 Sq Ft Home
- 1-Story Property
- Ceiling Fan
- Window Treatments
- Combination Dining and Living Room
- Vinyl Flooring
- Fire and Smoke Detector
Kitchen
- Self-Cleaning Oven
- Dishwasher
Bedrooms and Bathrooms
- 1 Bedroom
- 1 Full Bathroom
Utilities
- 3+ Cooling Systems Mounted To A Wall/Window
- Multiple Heating Units
Community Details
- Not In Defined Subdivision
Listing and Financial Details
- Rent includes noinc
- Assessor Parcel Number 137580010060
- Seller Concessions Offered
Map
Source: San Antonio Board of REALTORS®
MLS Number: 1878425
APN: 13758-001-0220
- 10419 Goldcrest Mill
- 421 Overlook Rd
- 5735 Cardinal Falls
- 134 Shadowlight Terrace St
- 10047 Powderhouse Dr
- 131 Booker Palm
- 114 Shadowlight Terrace
- 15 Adobe Grove
- 10011 Powderhouse Dr
- 5800 Royal Bend
- 10023 Fisherman Pier
- 10311 Grand Cir
- 10007 Fisherman Pier
- 9903 Powderhouse Dr
- 10006 Fisherman Pier
- 5823 Archwood
- 5842 Clipper Port
- 5835 Royal Club
- 10106 Grand Park
- 5806 Northgap St
