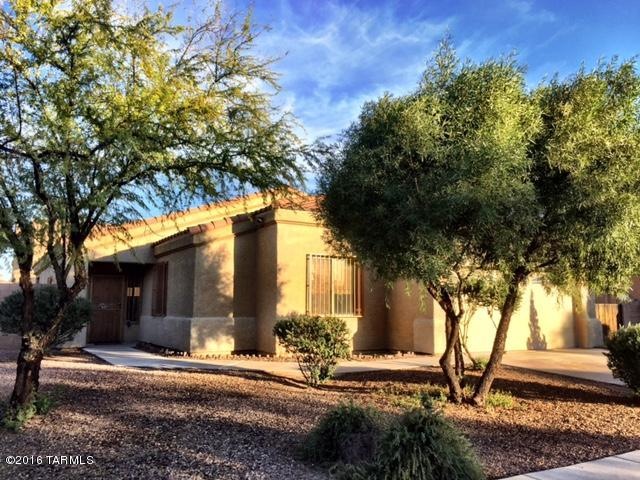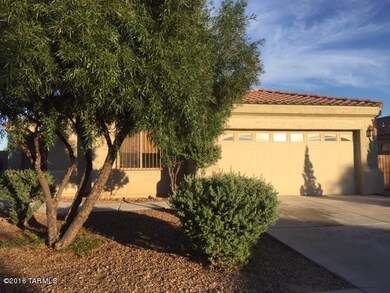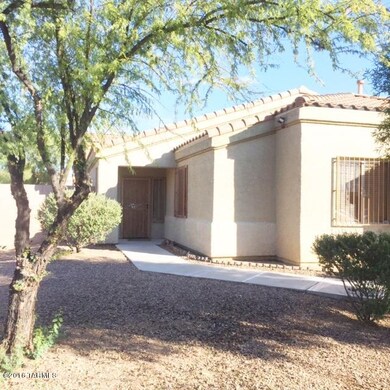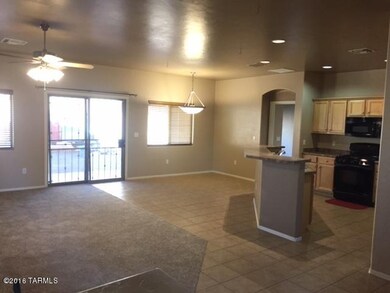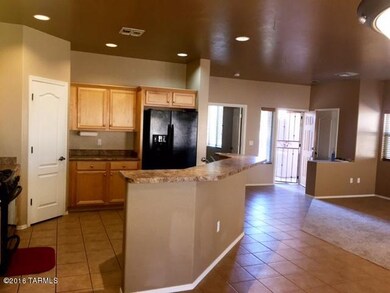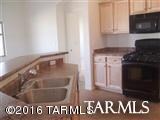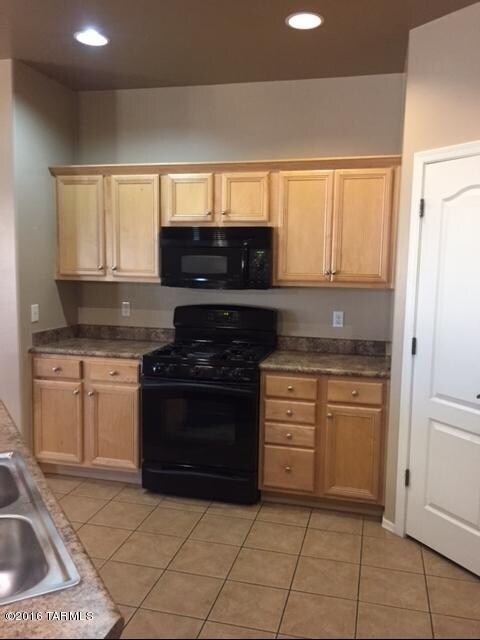
5539 S Desert Redbud Dr Tucson, AZ 85757
Estimated Value: $319,392 - $335,000
Highlights
- Contemporary Architecture
- Covered patio or porch
- Laundry Room
- Great Room
- Breakfast Bar
- No Interior Steps
About This Home
As of December 2016GORGEOUS 4 BEDROOM (OR 3 PLUS DEN W/DBL DOORS AND CLOSET), 2 BATH, 2 CAR GARAGE, SINGLE STORY, GREAT ROOM PLAN WITH NEW CARPET AND EXTENDED TILE FLOORS SITUATED ON OVER-SIZED CORNER LOT READY FOR YOUR HEARTS DESIRE. MANY UPGRADES INCLUDING ALARM PREWIRE,7 POINT SURROUND SOUND PREWIRE, WROUGHT IRON ON DOORS AND WINDOWS FOR EXTRA SECURITY, CEILING FANS IN ALL ROOMS, RAISED PANEL DOORS, MAPEL CABINETS W/KNOBS, BUILT IN MICROWAVE, GAS STOVE, MST BATH WITH SEPARATE SHOWER AND TUB, EXECUTIVE HEIGHT CULTURED MARBLE COUNTERTOPS, DRAWERS IN MST BATH, HUGE WALK IN CLOSET, WOOD BLINDS, LG COVERED PATIO. THIS HOME HAS BEEN FRESHLY PAINTED AND IS MOVE IN READY!
Last Agent to Sell the Property
Realty Executives Arizona Territory Listed on: 11/11/2016

Last Buyer's Agent
Barton Morse
Ochoa Realty & Property Management
Home Details
Home Type
- Single Family
Est. Annual Taxes
- $1,510
Year Built
- Built in 2005
Lot Details
- 9,148 Sq Ft Lot
- Block Wall Fence
- Back and Front Yard
- Property is zoned Tucson - CMH2
HOA Fees
- $18 Monthly HOA Fees
Parking
- 2 Car Garage
Home Design
- Contemporary Architecture
- Frame With Stucco
- Tile Roof
Interior Spaces
- 1,771 Sq Ft Home
- 1-Story Property
- Low Emissivity Windows
- Great Room
- Dining Room
- Laundry Room
Kitchen
- Breakfast Bar
- Dishwasher
- Disposal
Flooring
- Carpet
- Ceramic Tile
Bedrooms and Bathrooms
- 4 Bedrooms
- Split Bedroom Floorplan
- 2 Full Bathrooms
Schools
- Vesey Elementary School
- Valencia Middle School
- Cholla High School
Utilities
- Forced Air Heating and Cooling System
- Heating System Uses Natural Gas
- Cable TV Available
Additional Features
- No Interior Steps
- Covered patio or porch
Community Details
- Camino Verde Estates Ii Subdivision
- The community has rules related to deed restrictions
Ownership History
Purchase Details
Home Financials for this Owner
Home Financials are based on the most recent Mortgage that was taken out on this home.Purchase Details
Home Financials for this Owner
Home Financials are based on the most recent Mortgage that was taken out on this home.Purchase Details
Home Financials for this Owner
Home Financials are based on the most recent Mortgage that was taken out on this home.Purchase Details
Home Financials for this Owner
Home Financials are based on the most recent Mortgage that was taken out on this home.Purchase Details
Home Financials for this Owner
Home Financials are based on the most recent Mortgage that was taken out on this home.Purchase Details
Home Financials for this Owner
Home Financials are based on the most recent Mortgage that was taken out on this home.Purchase Details
Home Financials for this Owner
Home Financials are based on the most recent Mortgage that was taken out on this home.Similar Homes in Tucson, AZ
Home Values in the Area
Average Home Value in this Area
Purchase History
| Date | Buyer | Sale Price | Title Company |
|---|---|---|---|
| Lynn Jeffrey B | -- | Elevated Title Llc | |
| Lynn Jeffrey B | $169,000 | Catalina Title Agency | |
| Hernandez Richard D | $140,000 | Tstti | |
| Hernandez Richard D | $140,000 | Tstti | |
| American Capital Assets Llc | $106,166 | Tstti | |
| American Capital Assets Llc | $106,166 | Tstti | |
| Deed & Note Traders Llc | -- | None Available | |
| Kinas David A | -- | None Available | |
| Kinas David A | -- | None Available | |
| Kinas David A | $228,385 | None Available | |
| Kinas David A | $228,385 | None Available |
Mortgage History
| Date | Status | Borrower | Loan Amount |
|---|---|---|---|
| Open | Lynn Jeffrey B | $171,686 | |
| Closed | Lynn Jeffrey B | $169,940 | |
| Closed | Lynn Jeffrey B | $172,633 | |
| Previous Owner | Hernandez Richard D | $98,000 | |
| Previous Owner | Deed & Note Traders Llc | $10,885 | |
| Previous Owner | Kinas David A | $182,700 |
Property History
| Date | Event | Price | Change | Sq Ft Price |
|---|---|---|---|---|
| 12/28/2016 12/28/16 | Sold | $169,000 | 0.0% | $95 / Sq Ft |
| 11/28/2016 11/28/16 | Pending | -- | -- | -- |
| 11/11/2016 11/11/16 | For Sale | $169,000 | -- | $95 / Sq Ft |
Tax History Compared to Growth
Tax History
| Year | Tax Paid | Tax Assessment Tax Assessment Total Assessment is a certain percentage of the fair market value that is determined by local assessors to be the total taxable value of land and additions on the property. | Land | Improvement |
|---|---|---|---|---|
| 2024 | $2,092 | $14,481 | -- | -- |
| 2023 | $1,890 | $13,791 | $0 | $0 |
| 2022 | $1,890 | $13,135 | $0 | $0 |
| 2021 | $1,894 | $11,913 | $0 | $0 |
| 2020 | $1,828 | $11,913 | $0 | $0 |
| 2019 | $1,774 | $15,221 | $0 | $0 |
| 2018 | $1,705 | $10,291 | $0 | $0 |
| 2017 | $1,600 | $10,291 | $0 | $0 |
| 2016 | $1,576 | $9,801 | $0 | $0 |
| 2015 | $1,510 | $9,334 | $0 | $0 |
Agents Affiliated with this Home
-
Catherine Chavez
C
Seller's Agent in 2016
Catherine Chavez
Realty Executives Arizona Territory
(520) 349-8922
39 Total Sales
-
B
Buyer's Agent in 2016
Barton Morse
Ochoa Realty & Property Management
Map
Source: MLS of Southern Arizona
MLS Number: 21630180
APN: 210-09-3820
- 5675 S Black Mountain Way
- 5668 S Ruby Quinn Place
- 6575 W Camino Pizarro
- 6731 W Lazy h
- 6874 W Arrow
- 6931 W West Arrow
- TBD Spencer Ave
- 5570 S Sunset Blvd
- 5651 W Montana St
- 4545 S Camino Verde
- 5472 W Iowa St Unit 1
- 5464 W Iowa St Unit 1
- 5456 W Iowa St Unit 1
- 5448 W Iowa St Unit 1
- 5614 W Wyoming St
- 5538 W Montana St
- 5438 W Montana St
- 4145 S Canusa Place Unit 7
- 9.47 Acres W Valencia Rd
- 5440 W Iowa St Unit 1
- 5539 S Desert Redbud Dr
- 5549 S Desert Redbud Dr
- 6451 W Primrose Canyon Dr
- 6466 W Primrose Canyon Dr
- 5540 S Cypress Hill Dr
- 5536 S Desert Redbud Dr
- 6456 W Primrose Canyon Dr
- 5546 S Desert Redbud Dr
- 5526 S Desert Redbud Dr
- 5556 S Desert Redbud Dr
- 6446 W Primrose Canyon Dr
- 5550 S Cypress Hill Dr
- 5516 S Desert Redbud Dr
- 6452 W Sandpaper Tree Way
- 5531 S Cypress Hill Dr
- 5566 S Desert Redbud Dr
- 5521 S Cypress Hill Dr
- 5541 S Cypress Hill Dr
- 5531 S Blue Star Place
- 5539 S Blue Star Place
