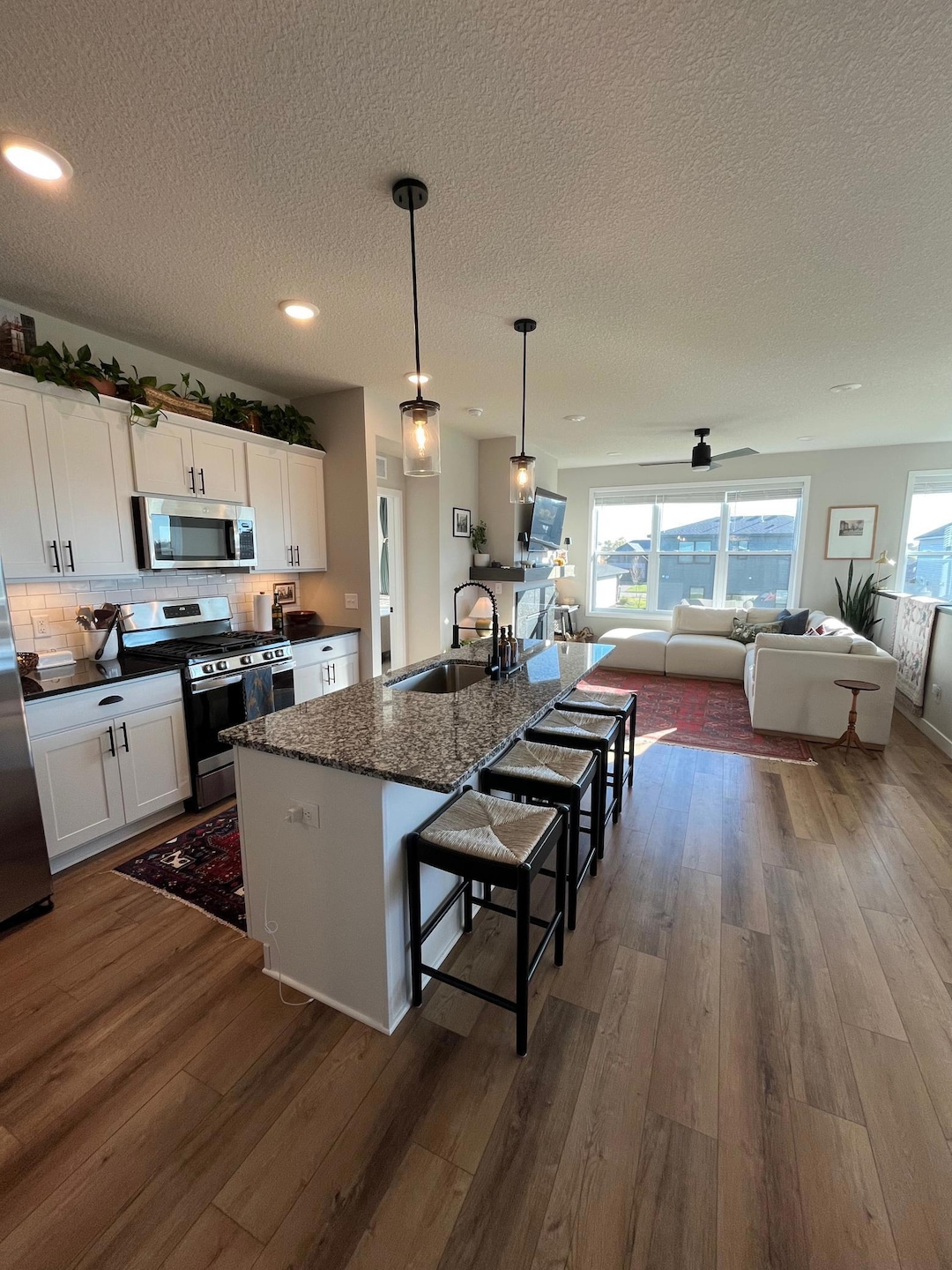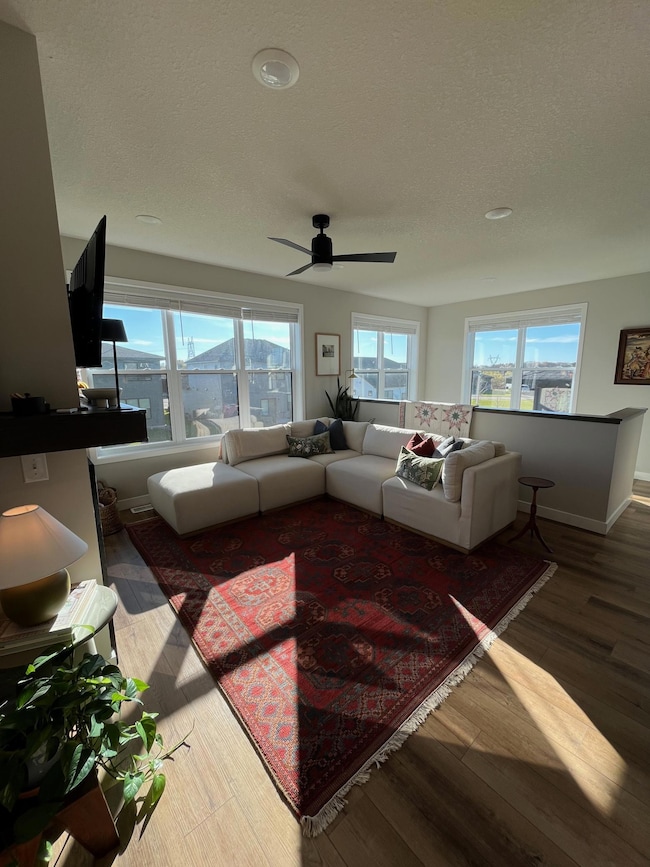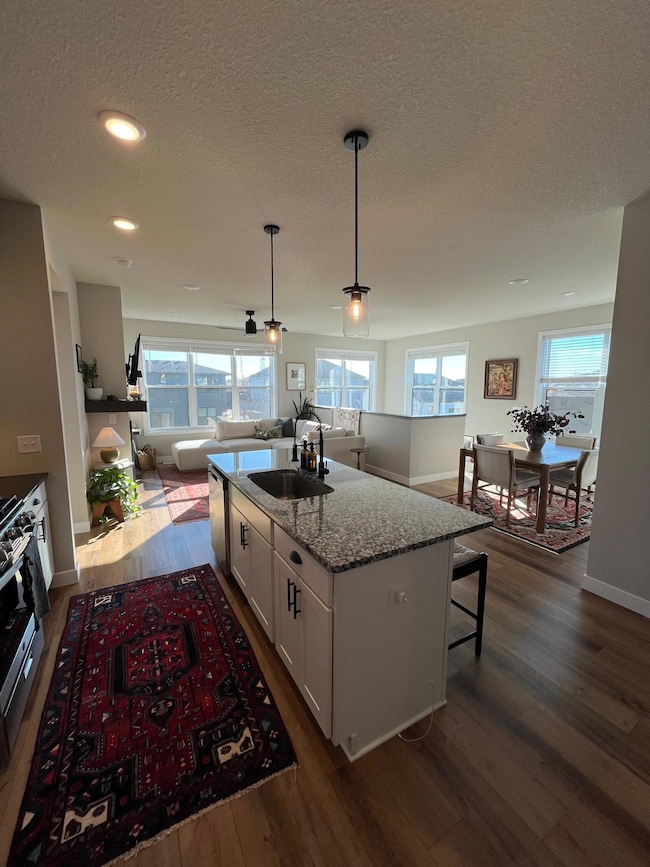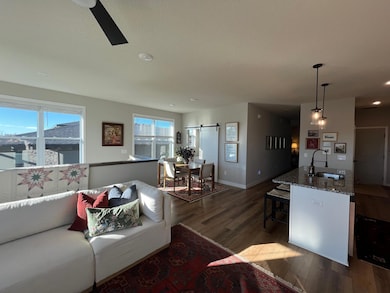5539 Welter Way Chaska, MN 55318
Highlights
- Outdoor Pool
- Mud Room
- Walk-In Pantry
- Victoria Elementary School Rated A-
- No HOA
- Stainless Steel Appliances
About This Home
Bright and spacious 4-bedroom, 3-bathroom home in the desirable Marsh Hollow community. Enjoy an open kitchen with stainless steel appliances, gas fireplace, and walk-in pantry. The main level includes laundry, mudroom entry from the attached 2-car garage, and three bedrooms—including a primary suite with private bath, walk-in closet, and separate toilet room. The walk-out lower level features a large family room, full bath, additional bedroom, and a versatile storage area currently used as a gym and playroom. Ring doorbell system included. Spacious driveway, generous storage, and full access to community amenities like pool, fitness center, walking trails, and events. Flexible lease transition available. Available February 1st! Contact agent Marcos De Filippo at 612-222-2563 or Marcos@MilagroHomesRE.com for details.
Home Details
Home Type
- Single Family
Est. Annual Taxes
- $5,048
Year Built
- Built in 2023
Parking
- 2 Car Attached Garage
Interior Spaces
- 1-Story Property
- Gas Fireplace
- Mud Room
- Family Room
- Living Room
- Dining Room
- Storage Room
Kitchen
- Walk-In Pantry
- Range
- Microwave
- Dishwasher
- Stainless Steel Appliances
- Disposal
Bedrooms and Bathrooms
- 4 Bedrooms
- En-Suite Bathroom
- Walk-In Closet
Laundry
- Laundry Room
- Dryer
- Washer
Finished Basement
- Walk-Out Basement
- Basement Storage
Outdoor Features
- Outdoor Pool
- Patio
Utilities
- Forced Air Heating and Cooling System
- Humidifier
- Gas Water Heater
- Water Softener is Owned
Additional Features
- Air Exchanger
- Lot Dimensions are 120x50
Listing and Financial Details
- Property Available on 2/1/26
- Assessor Parcel Number 653540330
Community Details
Overview
- No Home Owners Association
Recreation
- Community Pool
Map
Source: NorthstarMLS
MLS Number: 6815713
APN: 65.3540330
- 10380 Mallard Dr
- XXX County Road 10
- 546X County Road 10
- Bayfield Plan at Birchwood - Carriage Collection
- 10268 Birchwood Cir
- Hayward Plan at Birchwood - Carriage Collection
- Dylan Plan at Birchwood - Summit Collection
- Brooks Plan at Birchwood - Summit Collection
- 10381 Birchwood Cir
- 10379 Birchwood Cir
- 10377 Birchwood Cir
- 10334 Birchwood Cir
- 10373 Birchwood Cir
- 10332 Birchwood Cir
- 10330 Birchwood Cir
- 10328 Birchwood Cir
- 10326 Birchwood Cir
- 10373 Mallard Dr
- 10324 Birchwood Cir
- 10312 Birchwood Cir
- 10427 Robinwood Ct
- 5380 Robinwood Ct
- 3200 Clover Ridge Dr
- 1600 Clover Ridge
- 2974 Clover Ridge Dr
- 2915 Clover Ridge Dr
- 1202 Adrian Dr
- 705 Koehnen Dr
- 1596 Millpond Ct
- 325 Engler Blvd
- 1519 82nd St
- 3000 N Chestnut St
- 3100 N Chestnut St
- 3525 Big Woods Blvd
- 1802 Arbor Ln
- 7980 Rose St
- 133-135 Crosstown Blvd
- 3 Oakridge Dr
- 1699 Steiger Lake Ln
- 800-816 N Walnut Place







