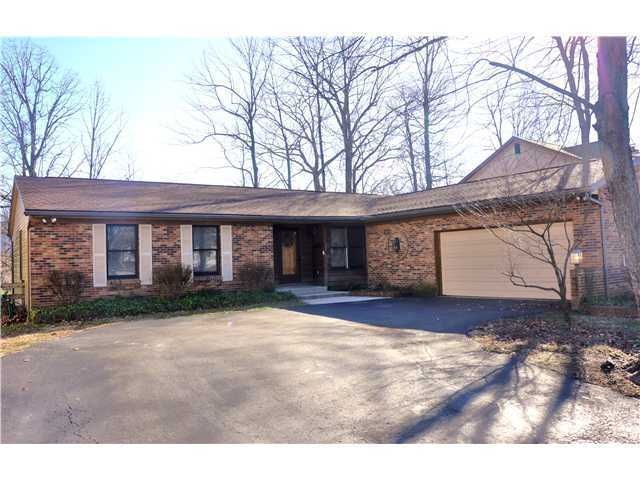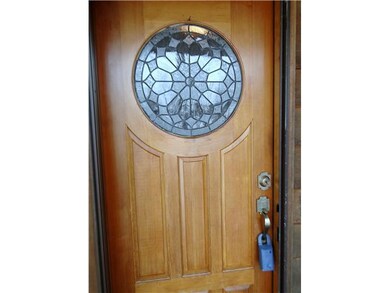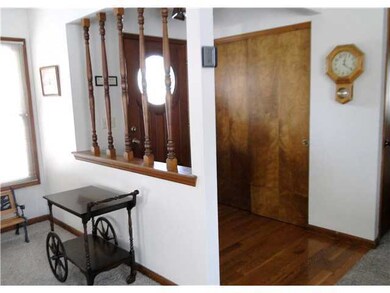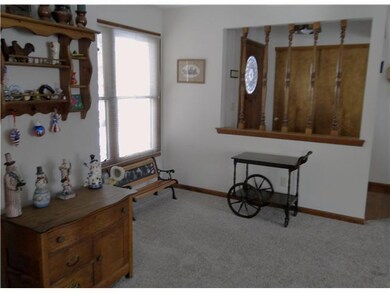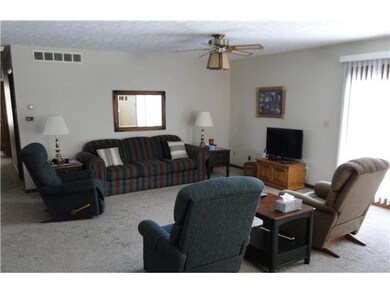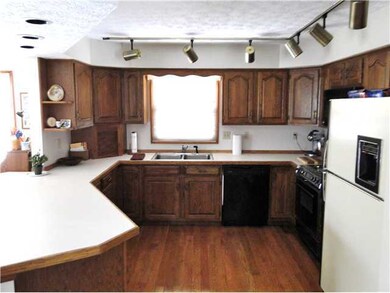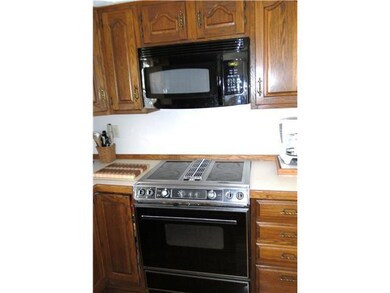
554 Clotts Rd Columbus, OH 43230
Highlights
- Deck
- Wooded Lot
- Great Room
- High Point Elementary School Rated A
- Ranch Style House
- Community Pool
About This Home
As of June 2017Custom built ranch w/ 3 bedrooms and 2 1/2 baths, spacious great room with open kitchen area. Wood flooring in kitchen, large owner's bedroom. Finished lower level with 1/2 bath & lots of storage space. Fenced back yard with gazebo and large deck. This home is in a very convenient location. 1st floor laundry.
Last Buyer's Agent
Justin Schone
RE/MAX ONE License #2006005465

Home Details
Home Type
- Single Family
Est. Annual Taxes
- $4,141
Year Built
- Built in 1985
Lot Details
- 0.28 Acre Lot
- Wooded Lot
Parking
- Attached Garage
Home Design
- Ranch Style House
- Brick Exterior Construction
- Block Foundation
- Aluminum Siding
Interior Spaces
- 1,749 Sq Ft Home
- Insulated Windows
- Great Room
- Laundry on main level
Kitchen
- Electric Range
- <<microwave>>
- Dishwasher
Bedrooms and Bathrooms
- 3 Main Level Bedrooms
Basement
- Partial Basement
- Recreation or Family Area in Basement
Outdoor Features
- Deck
Utilities
- Forced Air Heating and Cooling System
- Heating System Uses Gas
Listing and Financial Details
- Assessor Parcel Number 025-006746
Community Details
Overview
- Property has a Home Owners Association
Recreation
- Community Pool
Ownership History
Purchase Details
Purchase Details
Home Financials for this Owner
Home Financials are based on the most recent Mortgage that was taken out on this home.Purchase Details
Home Financials for this Owner
Home Financials are based on the most recent Mortgage that was taken out on this home.Purchase Details
Purchase Details
Similar Homes in Columbus, OH
Home Values in the Area
Average Home Value in this Area
Purchase History
| Date | Type | Sale Price | Title Company |
|---|---|---|---|
| Quit Claim Deed | -- | None Listed On Document | |
| Warranty Deed | $231,400 | None Available | |
| Survivorship Deed | $184,000 | None Available | |
| Deed | -- | -- | |
| Deed | $15,000 | -- |
Mortgage History
| Date | Status | Loan Amount | Loan Type |
|---|---|---|---|
| Previous Owner | $227,208 | FHA | |
| Previous Owner | $156,400 | New Conventional | |
| Previous Owner | $118,300 | New Conventional | |
| Previous Owner | $113,800 | Fannie Mae Freddie Mac | |
| Previous Owner | $40,000 | Credit Line Revolving | |
| Previous Owner | $113,000 | Unknown | |
| Previous Owner | $94,500 | Unknown |
Property History
| Date | Event | Price | Change | Sq Ft Price |
|---|---|---|---|---|
| 03/27/2025 03/27/25 | Off Market | $184,000 | -- | -- |
| 03/27/2025 03/27/25 | Off Market | $231,000 | -- | -- |
| 06/12/2017 06/12/17 | Sold | $231,000 | -1.7% | $107 / Sq Ft |
| 05/13/2017 05/13/17 | Pending | -- | -- | -- |
| 03/20/2017 03/20/17 | For Sale | $235,000 | +27.7% | $109 / Sq Ft |
| 04/05/2013 04/05/13 | Sold | $184,000 | -4.2% | $105 / Sq Ft |
| 03/06/2013 03/06/13 | Pending | -- | -- | -- |
| 01/19/2013 01/19/13 | For Sale | $192,000 | -- | $110 / Sq Ft |
Tax History Compared to Growth
Tax History
| Year | Tax Paid | Tax Assessment Tax Assessment Total Assessment is a certain percentage of the fair market value that is determined by local assessors to be the total taxable value of land and additions on the property. | Land | Improvement |
|---|---|---|---|---|
| 2024 | $6,431 | $109,170 | $9,800 | $99,370 |
| 2023 | $6,351 | $109,165 | $9,800 | $99,365 |
| 2022 | $5,784 | $77,460 | $7,070 | $70,390 |
| 2021 | $5,595 | $77,460 | $7,070 | $70,390 |
| 2020 | $5,548 | $77,460 | $7,070 | $70,390 |
| 2019 | $4,703 | $65,520 | $5,880 | $59,640 |
| 2018 | $4,778 | $65,520 | $5,880 | $59,640 |
| 2017 | $4,316 | $65,520 | $5,880 | $59,640 |
| 2016 | $4,884 | $67,520 | $14,070 | $53,450 |
| 2015 | $4,888 | $67,520 | $14,070 | $53,450 |
| 2014 | $4,850 | $67,520 | $14,070 | $53,450 |
| 2013 | $2,073 | $66,850 | $13,405 | $53,445 |
Agents Affiliated with this Home
-
C
Seller's Agent in 2017
Carla Peters
RE/MAX ONE
-
J
Seller Co-Listing Agent in 2017
Justin Schone
RE/MAX ONE
-
L
Buyer's Agent in 2017
Leigh Kuhn
Xtreme Realty, LLC
-
Gwen Rader

Seller's Agent in 2013
Gwen Rader
RE/MAX
(614) 323-7748
75 Total Sales
Map
Source: Columbus and Central Ohio Regional MLS
MLS Number: 213001833
APN: 025-006746
- 557 Uxbridge Ave
- 563 Wickham Way
- 685 Stag Place
- 471 Old Mill Dr
- 845 Clotts Rd
- 154 Oak Creek Place
- 219 N Hamilton Rd
- 833 Moon Glow Ct
- 990 Venetian Way
- 478 Three Oaks Ct Unit 478
- 206 Lintner St
- 175 Academy Woods Dr
- 620 Fleetrun Ave
- 105 S Hamilton Rd
- 108 Walcreek Dr W
- 125 Walcreek Dr W
- 1153 Park Dr Unit 302
- 1169 Riva Ridge Blvd
- 835 Nob Hill Ct
- 1100 Riva Ridge Blvd
