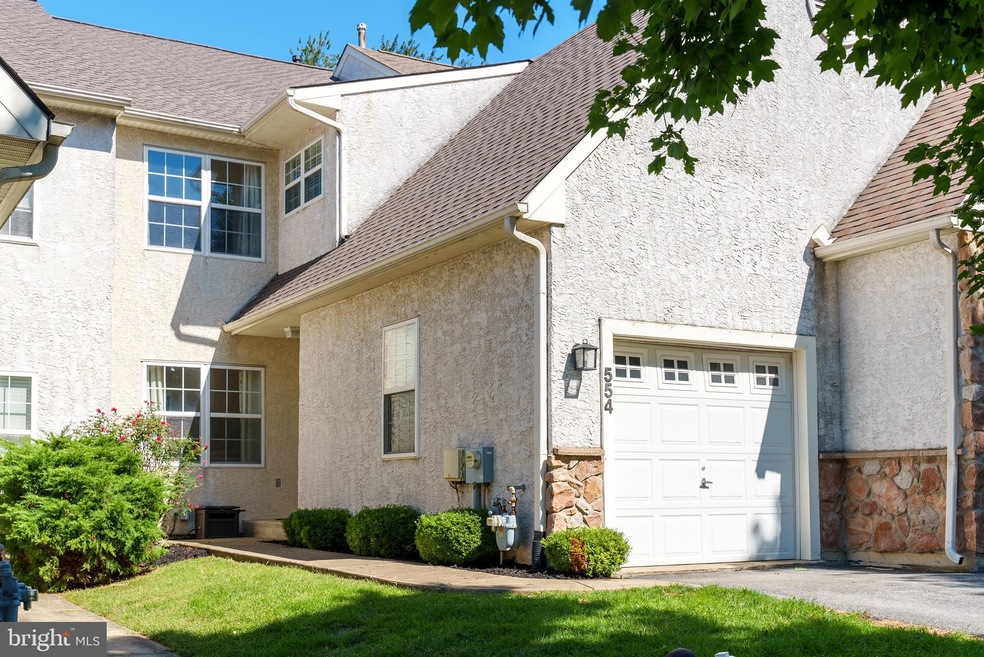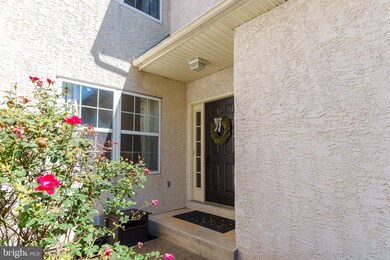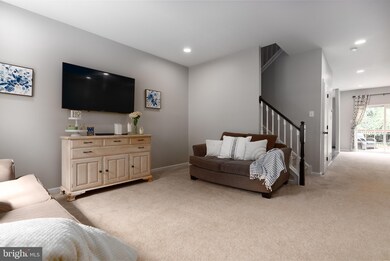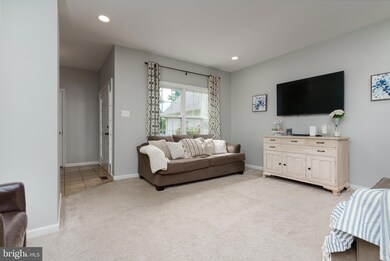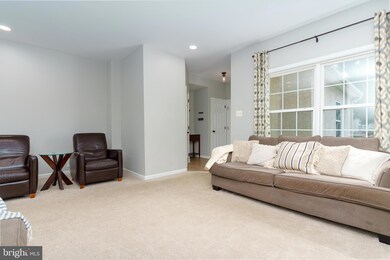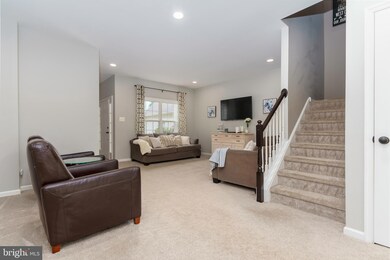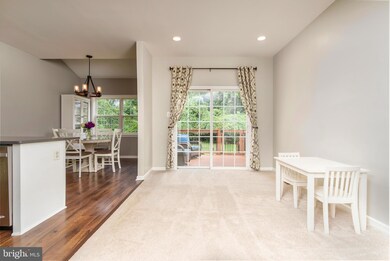
554 Cork Cir West Chester, PA 19380
Highlights
- Colonial Architecture
- Deck
- Great Room
- Exton Elementary School Rated A
- Wood Flooring
- Upgraded Countertops
About This Home
As of June 2023Welcome to the Village of Shannon, a delightful townhome community in beautiful West Goshen Township! Situated in the West Chester School District, 554 Cork Circle offers a spacious and versatile floorplan with an open concept kitchen, dining, & family room, a back deck and a finished basement. This home is move-in ready with a beautifully finished kitchen that features stainless steel appliances, chic white cabinets and tile backsplash. The living spaces are filled with natural light, offering a versatile layout that will allow you to create formal or informal areas to relax or entertain. The back deck offers a charming outdoor living space, with access to a backyard with a buffer of mature trees for a private and serene backdrop. Upstairs, this home has three spacious bedrooms including a lovely owner’s retreat with a coveted walk-in closet and an en suite bathroom. Both hall bedrooms are good sized with plush carpeting and convenient access to the hall bathroom. Plus, 554 Cork Circle also has a spacious finished basement which not only adds storage, but also incredible versatility to the floorplan. It features a great room and a bonus space, so that you can set up a home theater, rec room, or workout space, as well as a dedicated home office. A truly well-laid out and beautifully designed home! The Village of Shannon offers the neighborhood charm of an enclave community with a low-maintenance lifestyle. It’s located with convenient access to Routes 202 and 100, putting shopping and dining at your fingertips, with jaunts to Delaware or the Philly airport within easy reach. A great combination of location and home design! Request a showing today!
Last Agent to Sell the Property
KW Greater West Chester License #RS301836 Listed on: 05/17/2023

Townhouse Details
Home Type
- Townhome
Est. Annual Taxes
- $3,739
Year Built
- Built in 2001
HOA Fees
- $13 Monthly HOA Fees
Parking
- 1 Car Attached Garage
- 1 Driveway Space
- Front Facing Garage
Home Design
- Colonial Architecture
- Permanent Foundation
- Stucco
Interior Spaces
- 1,514 Sq Ft Home
- Property has 2 Levels
- Ceiling Fan
- Recessed Lighting
- Great Room
- Family Room Off Kitchen
- Living Room
- Dining Room
- Den
- Upgraded Countertops
- Laundry on lower level
- Finished Basement
Flooring
- Wood
- Carpet
Bedrooms and Bathrooms
- 3 Bedrooms
- En-Suite Primary Bedroom
- En-Suite Bathroom
Utilities
- Forced Air Heating and Cooling System
- Natural Gas Water Heater
Additional Features
- Deck
- 3,527 Sq Ft Lot
Community Details
- Village Of Shannon HOA
- Village Of Shannon Subdivision
Listing and Financial Details
- Tax Lot 0352
- Assessor Parcel Number 52-01P-0352
Ownership History
Purchase Details
Home Financials for this Owner
Home Financials are based on the most recent Mortgage that was taken out on this home.Similar Homes in West Chester, PA
Home Values in the Area
Average Home Value in this Area
Purchase History
| Date | Type | Sale Price | Title Company |
|---|---|---|---|
| Deed | $198,710 | -- |
Mortgage History
| Date | Status | Loan Amount | Loan Type |
|---|---|---|---|
| Open | $257,050 | New Conventional | |
| Previous Owner | $158,950 | No Value Available |
Property History
| Date | Event | Price | Change | Sq Ft Price |
|---|---|---|---|---|
| 06/28/2023 06/28/23 | Sold | $450,000 | +3.4% | $297 / Sq Ft |
| 05/18/2023 05/18/23 | Pending | -- | -- | -- |
| 05/17/2023 05/17/23 | For Sale | $435,000 | +64.2% | $287 / Sq Ft |
| 07/02/2012 07/02/12 | Sold | $265,000 | -1.8% | $175 / Sq Ft |
| 06/01/2012 06/01/12 | Pending | -- | -- | -- |
| 04/02/2012 04/02/12 | For Sale | $269,900 | -- | $178 / Sq Ft |
Tax History Compared to Growth
Tax History
| Year | Tax Paid | Tax Assessment Tax Assessment Total Assessment is a certain percentage of the fair market value that is determined by local assessors to be the total taxable value of land and additions on the property. | Land | Improvement |
|---|---|---|---|---|
| 2025 | $3,739 | $128,980 | $24,520 | $104,460 |
| 2024 | $3,739 | $128,980 | $24,520 | $104,460 |
| 2023 | $3,739 | $128,980 | $24,520 | $104,460 |
| 2022 | $3,690 | $128,980 | $24,520 | $104,460 |
| 2021 | $3,639 | $128,980 | $24,520 | $104,460 |
| 2020 | $3,615 | $128,980 | $24,520 | $104,460 |
| 2019 | $3,565 | $128,980 | $24,520 | $104,460 |
| 2018 | $3,489 | $128,980 | $24,520 | $104,460 |
| 2017 | $3,414 | $128,980 | $24,520 | $104,460 |
| 2016 | $2,740 | $128,980 | $24,520 | $104,460 |
| 2015 | $2,740 | $128,980 | $24,520 | $104,460 |
| 2014 | $2,740 | $128,980 | $24,520 | $104,460 |
Agents Affiliated with this Home
-
Mike Ciunci

Seller's Agent in 2023
Mike Ciunci
KW Greater West Chester
(610) 256-1609
55 in this area
413 Total Sales
-
Kathleen Gagnon

Seller's Agent in 2012
Kathleen Gagnon
Coldwell Banker Realty
(610) 304-9421
1 in this area
133 Total Sales
-
S
Seller Co-Listing Agent in 2012
SALLY BAUER
Coldwell Banker Realty
-
Trish Chupein

Buyer's Agent in 2012
Trish Chupein
Weichert, Realtors - Cornerstone
(610) 733-0578
2 in this area
75 Total Sales
Map
Source: Bright MLS
MLS Number: PACT2045452
APN: 52-01P-0352.0000
- 1322 Mary Jane Ln
- 1203 Morstein Rd
- 1414 Morstein Rd
- 1205 Killington Cir
- 1340 Ship Rd
- 1713 Yardley Dr
- 706 King Rd
- 1425 E Woodbank Way
- 1100 Vernon Way
- 1200 Waterford Rd
- 1375 Kirkland Ave
- 1741 Yardley Dr
- 1613 Yardley Dr
- 1577 Vassar Ct
- 831 E Cub Hunt Ln
- 1237 W King Rd
- 689 Heatherton Ln
- 1544 Ulster Ct
- THE GREENBRIAR - Rd
- 804 Jack Russell Ln
